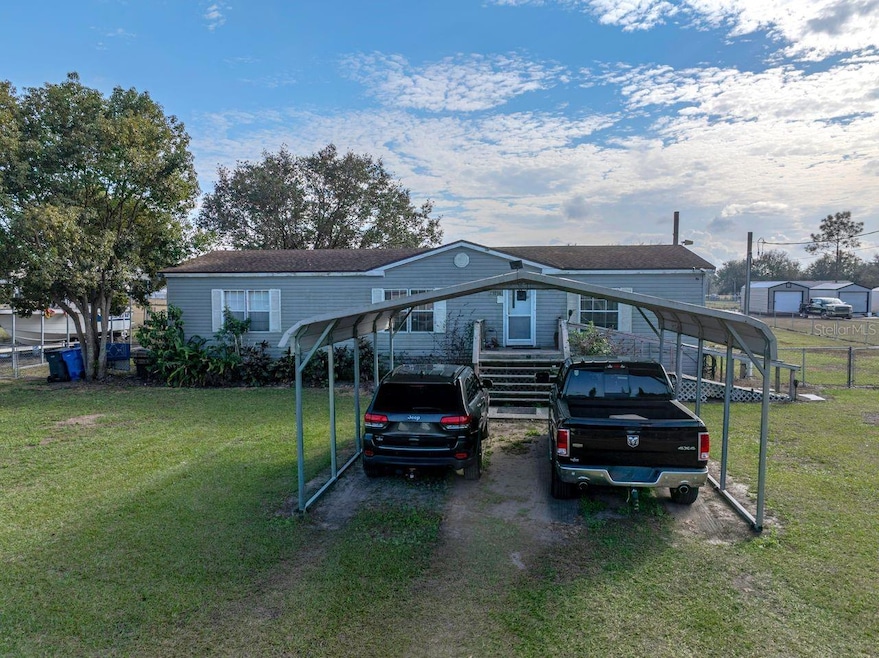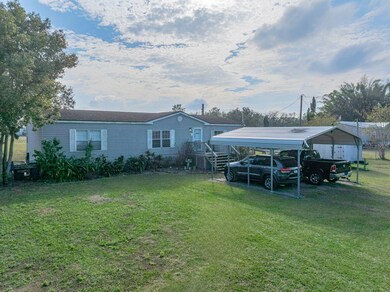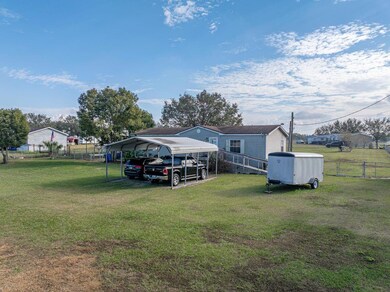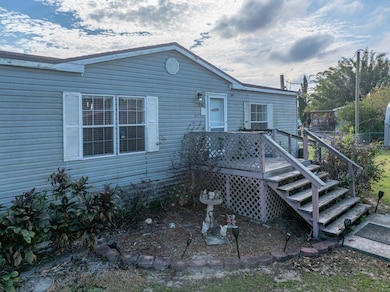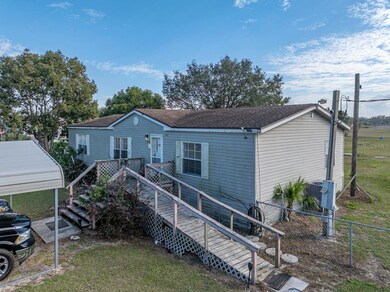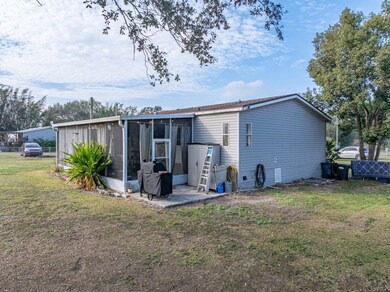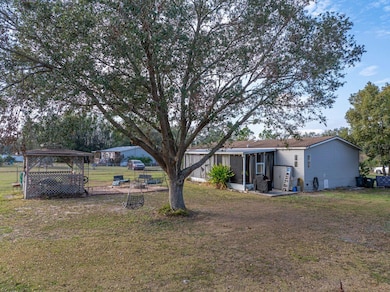11404 Lithia Pinecrest Rd Lithia, FL 33547
Estimated payment $2,081/month
Highlights
- 1.03 Acre Lot
- Open Floorplan
- No HOA
- Durant High School Rated A-
- High Ceiling
- Walk-In Closet
About This Home
Come live the peaceful life in this beautiful 3/2 Doublewide Mobile Home on 1.03 Acres in Lithia with NO HOA!! Front Porch and Ramp just totally redone!! Welcoming open floor plan, high ceilings & enclosed patio and Sauna in the Primary Bathroom. The entire yard is fenced perfect - for your family and fur babies, split front & in back 2 drive through gates; One on each side of the yard. Enjoy outdoor family fun in the 8 x 8 Gazebo with electric, a paver floor anda relaxing firepit. Large covered area with electric for all of your toys with drive through ability, there is also a 50 Amp Power Connection for a Generator or Camper, an amazing 24 x 30 Workshop, a massive 20 x 30 Carport, an Aluminum Add on Building with electric & water, a well pump house with storage & Pergola with a 25 yard Shooting Range!! Improvements: 20 Year Roof in 2014, Well Connections Updated 2022,Septic Tank Pumped 2022,Dishwasher 2024, Dryer 2024,A/C 2021 On Demand, HWH 2017, Water Filtration System on the house and 2 Spickets. The Boatd is also for sale!! This property has been well taken care of and has everything you could possibly need!
Listing Agent
COLDWELL BANKER REALTY Brokerage Phone: 813-685-7755 License #3421180 Listed on: 12/30/2024

Property Details
Home Type
- Manufactured Home
Est. Annual Taxes
- $1,701
Year Built
- Built in 2003
Lot Details
- 1.03 Acre Lot
- North Facing Home
- Fenced
Parking
- 2 Carport Spaces
Home Design
- Entry on the 1st floor
- Frame Construction
- Shingle Roof
- Metal Siding
Interior Spaces
- 1,512 Sq Ft Home
- 1-Story Property
- Open Floorplan
- High Ceiling
- Ceiling Fan
- Window Treatments
- Sliding Doors
- Living Room
- Laminate Flooring
Kitchen
- Built-In Convection Oven
- Range
- Microwave
- Dishwasher
Bedrooms and Bathrooms
- 3 Bedrooms
- Split Bedroom Floorplan
- Walk-In Closet
- 2 Full Bathrooms
Laundry
- Laundry Room
- Dryer
- Washer
Mobile Home
- Manufactured Home
Utilities
- Central Heating and Cooling System
- Thermostat
- Water Filtration System
- Tankless Water Heater
- Water Softener
- Septic Tank
- Cable TV Available
Community Details
- No Home Owners Association
- Hunters Hill Rep Subdivision
Listing and Financial Details
- Visit Down Payment Resource Website
- Tax Lot 31R
- Assessor Parcel Number U-26-30-22-5KM-000000-0031R.0
Map
Home Values in the Area
Average Home Value in this Area
Property History
| Date | Event | Price | List to Sale | Price per Sq Ft |
|---|---|---|---|---|
| 10/30/2025 10/30/25 | For Sale | $369,900 | -- | $245 / Sq Ft |
Source: Stellar MLS
MLS Number: TB8333648
APN: U2630225KM0000000031R0
- 3322 Eric James Ct
- 3308 Eric James Ct
- 3544 Porter Rd
- 2702 Rogers Ranch Rd
- Lot 2 Allen Rd
- 0 E Keysville Rd Unit 21658271
- 0 E Keysville Rd Unit 19253694
- 0 E Keysville Rd Unit 21658269
- 0 E Keysville Rd Unit MFRT3496931
- 9819 Allen Rd
- 9349 Edison Rd
- 2024 E Keysville Rd
- 2806 Leaning Oak Ln
- 2452 Welcome Rd
- 2231 Nichols Rd
- 3616 Nichols Rd
- 14403 Woodland Spur Dr
- 12950 Pasture Woods Place
- 14607 Swiss Bridge Dr
- 14529 Woodland Spur Dr
- 10104 Loetscher Ln
- 8719 Lithia Pinecrest Rd
- 4853 Hickory Stream Ln
- 4320 Stoney River Dr
- 10216 Bryant Rd
- 3869 Janeen Cir
- 2716 Oak Hammock Loop
- 1857 Streetman Dr
- 10017 Meadowrun Dr
- 3391 Imperial Manor Way
- 2879 Blackwater Oaks Dr
- 181 Diesel Rd
- 2075 Maverics Dr
- 3564 Diamond Terrace
- 809 W Canal St
- 3701 Sapphire Ln
- 17011 Falconridge Rd
- 4435 Winding Oaks Cir
- 4208 Ridge Rd
- 4018 Oak Loop Unit 24
