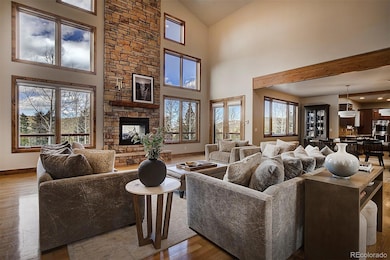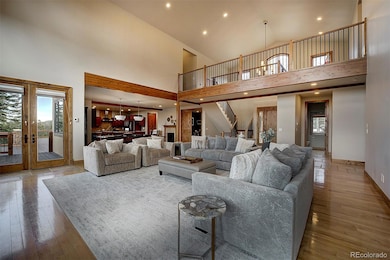Welcome to this extraordinary 10-acre estate in the prestigious Conifer Ridge neighborhood, offering over 7,200 sq ft of luxury living PLUS a 2,273 sq ft unfinished attached guest quarters. Located at the end of a cul-de-sac and backing to the 445-acre Beaver Ranch Park with over 6 miles of trails, this property offers unmatched privacy and views. Just 45 minutes to downtown Denver, 60 minutes to DIA, and 90 minutes to Breckenridge skiing, the location is ideal for both relaxation and adventure. Upon entering the dramatic foyer, you’re greeted by a vaulted great room with expansive windows, showcasing breathtaking views and a floor-to-ceiling stacked stone fireplace. The open floor plan leads to a chef’s kitchen, featuring a 6-burner Wolf gas range, Thermador double ovens, and a large island with a prep sink—if food is your love language you’ve found your place. Main floor living continues with a luxurious primary suite with a private deck, gas fireplace, and spa-like bath with a jetted tub and massive walk-in shower. The upper level offers three generous bedrooms, two full baths, and a loft. The walkout lower level is perfect for entertainment, with a large family room, two bedrooms, a full bath, and abundant storage. Step outside to a covered patio and an incredible outdoor living space with a water feature, pond, gas firepit, built-in BBQ, and a granite island with bar seating. The property and new well allows up to 3 horses, and just a few of the new improvements include a 9-zone boiler, designer light fixtures, and new paint throughout. The attached unfinished guest house is framed, with electrical and plumbing stubbed and ready for customization, including a new 2-bedroom septic system. The main septic system is rated for 5 bedrooms. 6th bedroom is non-conforming, no closet. A pull-through drive accommodates RVs and trailers. This home brings the rare blend of luxury, comfort, and practicality, offering an exceptional lifestyle.







