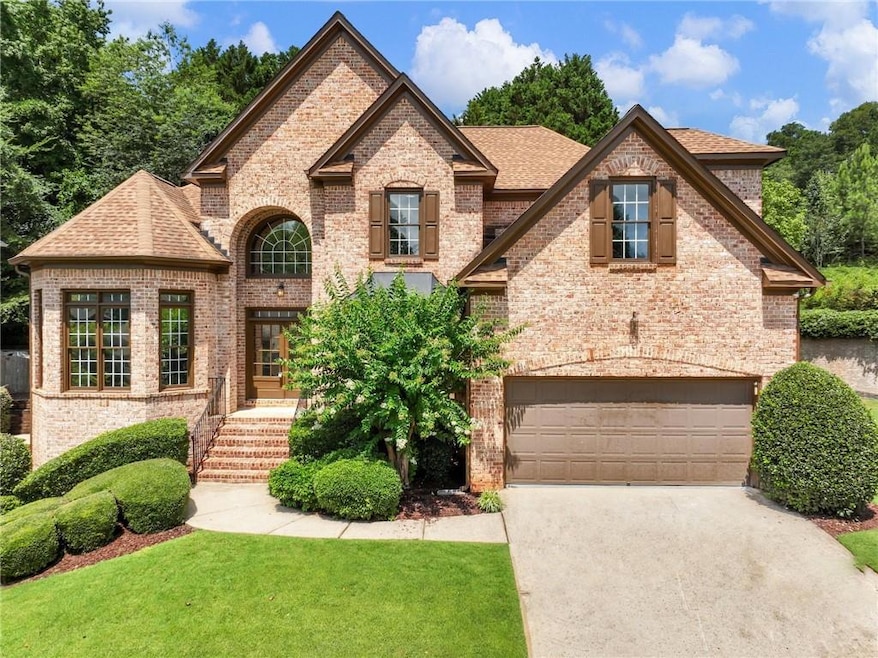Move-In Ready Luxury in Johns Creek- One of America's Safest and Most Desirable Cities- Primary on Main, Renovated Kitchen & Baths, Finished Terrace with Entertainment Space- Top Rated School District! This stunning Johns Creek home combines modern style, luxurious upgrades, and exceptional entertainment spaces. This move-in-ready luxury home welcomes you with a beautifully updated 5 bedroom 4.5 bathroom perfectly situated in the prestigious Estates at Wellington. This nearly 5,000 square feet residence blends fresh modern upgrades with timeless elegance- from a primary suite on the main level to the renovated kitchen and baths to a finished terrace designed for unforgettable gatherings, complete with a home theater, wet bar, game area, and in-law suite. MAIN LEVEL owner's suite on the main level features tray ceilings, sitting area, and a spa-inspired en-suite featuring frame-less shower, Jacuzzi tub, and double vanities. Two-story great room, with abundant natural light and cozy fireplace. A renovated chef's kitchen with white shaker cabinetry, quartz countertops, designer tile backsplash, center island, pendant lighting, and modern black stainless steel appliances. The formal dining room and private home office study that can also be used as a bedroom. UPPER LEVEL boasts a loft area for additional living or workspace. Three bedrooms, one with an en-suite bath, and two sharing an updated full bathroom. FINISHED TERRACE offers ultra-high-end home theater with commercial-quality sound and screen. A sleek wet bar and professional-grade pool table for entertaining. In-law suite with full bath for guests and extended family, and 1,800 square feet of unfinished space ideal for future expansion or customization. New carpet for a fresh feel! OUTDOOR LIVING AND COMMUNITY features three-sided brick exterior and professional landscaping. Walking distance to clubhouse, swim, and tennis amenities. Zoned for Abbotts Hill Elementary, Taylor Road Middle, and Chattahoochee High among Georgia's best. Contact your agent today to schedule a private showing of this move-in ready showpiece in one of America's safest and most desirable cities.







