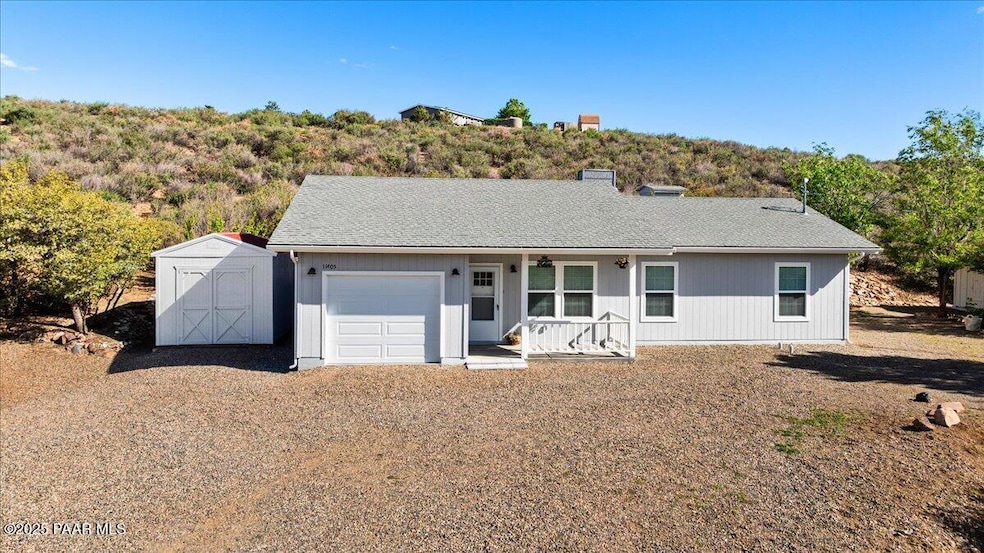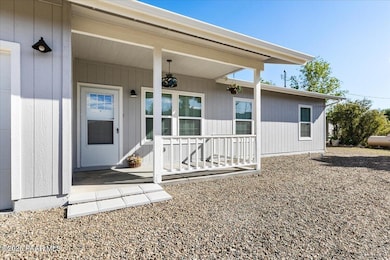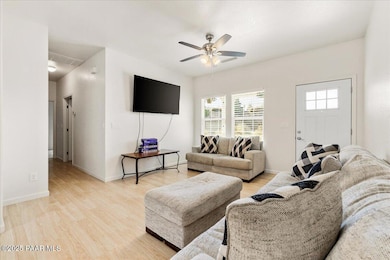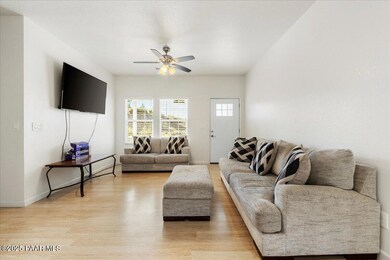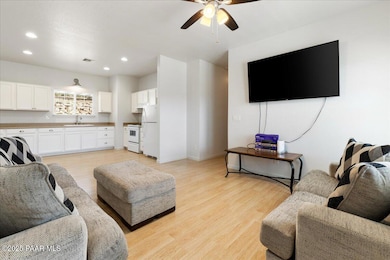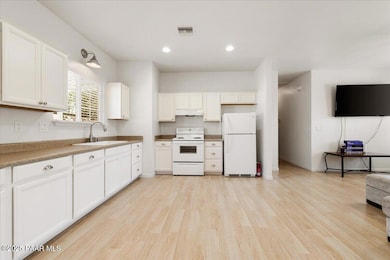Estimated payment $2,087/month
Highlights
- RV Parking in Community
- Solid Surface Countertops
- Covered Patio or Porch
- Panoramic View
- No HOA
- Eat-In Kitchen
About This Home
Nestled in a serene setting, this charming 3-bedroom, 2 bathroom, home offers the perfect blend of comfort and privacy. Enjoy the peaceful, nature-filled ambiance of the private backyard, where you're surrounded by the great outdoors. With three convenient storage sheds, you'll have plenty of space for all your needs. Plus, the stunning views of Bradshaw Mountains provide a breathtaking backdrop to this beautiful property. A true gem for anyone seeking tranquility. **Brand new full exterior paint on home and all sheds as of May 2025! Ready for you to move in!
Listing Agent
Keller Williams Arizona Realty License #SA571904000 Listed on: 05/15/2025

Home Details
Home Type
- Single Family
Est. Annual Taxes
- $1,444
Year Built
- Built in 2018
Lot Details
- 1.18 Acre Lot
- Perimeter Fence
- Native Plants
- Gentle Sloping Lot
- Landscaped with Trees
- Property is zoned R1-70
Parking
- 1 Car Attached Garage
- Driveway
Property Views
- Panoramic
- Bradshaw Mountain
Home Design
- Slab Foundation
- Composition Roof
Interior Spaces
- 1,142 Sq Ft Home
- 1-Story Property
- Ceiling Fan
- Double Pane Windows
- Vinyl Clad Windows
- Window Screens
- Family Room
- Combination Kitchen and Dining Room
- Fire and Smoke Detector
Kitchen
- Eat-In Kitchen
- Solid Surface Countertops
- Disposal
Flooring
- Carpet
- Vinyl
Bedrooms and Bathrooms
- 3 Bedrooms
Laundry
- Dryer
- Washer
Outdoor Features
- Covered Patio or Porch
- Shed
- Rain Gutters
Utilities
- Forced Air Heating and Cooling System
- Heating System Uses Gas
- Heating System Powered By Leased Propane
- 220 Volts
- Private Water Source
- Well
- Electric Water Heater
- Septic System
Community Details
- No Home Owners Association
- Viewmore Estates Subdivision
- RV Parking in Community
Listing and Financial Details
- Assessor Parcel Number 25
Map
Home Values in the Area
Average Home Value in this Area
Tax History
| Year | Tax Paid | Tax Assessment Tax Assessment Total Assessment is a certain percentage of the fair market value that is determined by local assessors to be the total taxable value of land and additions on the property. | Land | Improvement |
|---|---|---|---|---|
| 2026 | $1,444 | $27,723 | -- | -- |
| 2024 | $1,324 | $29,489 | -- | -- |
| 2023 | $1,324 | $24,323 | $1,982 | $22,341 |
| 2022 | $1,302 | $19,426 | $1,922 | $17,504 |
| 2021 | $1,360 | $18,285 | $1,732 | $16,553 |
| 2020 | $1,307 | $0 | $0 | $0 |
| 2019 | $1,291 | $0 | $0 | $0 |
| 2018 | $222 | $0 | $0 | $0 |
| 2017 | $218 | $0 | $0 | $0 |
| 2016 | $593 | $0 | $0 | $0 |
| 2015 | -- | $0 | $0 | $0 |
| 2014 | -- | $0 | $0 | $0 |
Property History
| Date | Event | Price | List to Sale | Price per Sq Ft | Prior Sale |
|---|---|---|---|---|---|
| 10/03/2025 10/03/25 | Price Changed | $379,900 | -2.6% | $333 / Sq Ft | |
| 06/26/2025 06/26/25 | Price Changed | $389,900 | -1.3% | $341 / Sq Ft | |
| 05/15/2025 05/15/25 | For Sale | $395,000 | +11.3% | $346 / Sq Ft | |
| 10/25/2021 10/25/21 | Sold | $355,000 | +1.5% | $311 / Sq Ft | View Prior Sale |
| 09/25/2021 09/25/21 | Pending | -- | -- | -- | |
| 09/14/2021 09/14/21 | For Sale | $349,900 | -- | $306 / Sq Ft |
Purchase History
| Date | Type | Sale Price | Title Company |
|---|---|---|---|
| Warranty Deed | $355,000 | Yavapai Title Agency Inc | |
| Deed | -- | None Listed On Document | |
| Warranty Deed | $62,000 | Transamerica Title Ins Co |
Mortgage History
| Date | Status | Loan Amount | Loan Type |
|---|---|---|---|
| Open | $80,000 | Purchase Money Mortgage | |
| Previous Owner | $58,900 | No Value Available |
Source: Prescott Area Association of REALTORS®
MLS Number: 1073280
APN: 402-03-025
- 11380 E Kachina Place
- 30 S Roosters Run Parcel J
- 30 S Roosters Run Parcel S
- 30 S Roosters Run Parcel B3
- 30 S Roosters Run Parcel B2
- 30 S Roosters Run Parcel B1
- 30 S Roosters Run
- 11965 E Henderson Rd
- 000 Yavapai Dr
- 11496 E Western Sunset Dr Unit 2
- 11873 E Turquoise Cir Unit 2
- 470 S Dewey Rd
- 707 N Apache Dr
- 11452 E Turquoise Cir Unit 4
- Tbd E Mountain Lion Trail
- 315 Graham Way
- 12026 E Turquoise Cir
- 11160 E Pima Rd
- 11992 E Rawhide Ridge
- 819 N Winchester Way
- 12351 E Bradshaw Mountain Rd
- 175 N Village Way Unit 61
- 175 N Village Way Unit 65
- 1242 N Tapadero Dr Unit 3
- 1299 N Tapadero Dr Unit D
- 12900 E State Route 169
- 1246 N Barzona Ave Unit G
- 12937 E Sandoval St
- 2976 N Yavapai Rd E Unit 2
- 1915 N Bittersweet Way
- 3100 Bob Ct Unit 2
- 3325 E Yavapai Rd Unit A & B
- 8683 E Commons Cir Unit A313
- 8683 E Commons Cir Unit 108
- 8683 E Commons Cir Unit 102
- 7239 E Barefoot Ln
- 3335 N Yavapai Ct Unit B
- 3335 N Yavapai Ct Unit A
- 8339 E Florentine Rd Unit 6
- 8339 E Florentine Rd Unit 1
