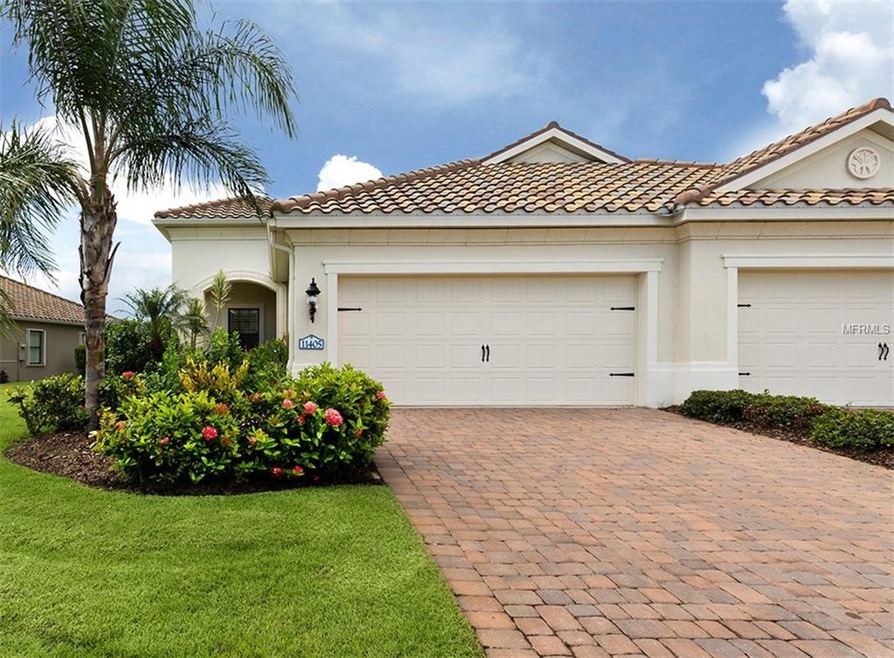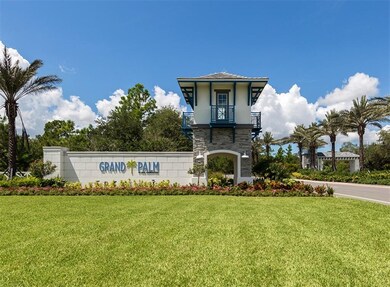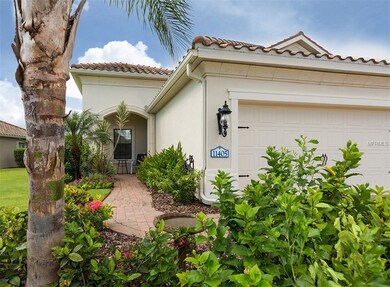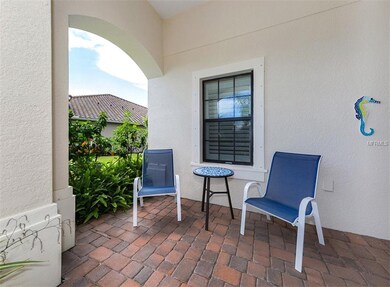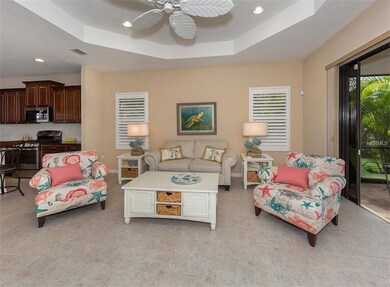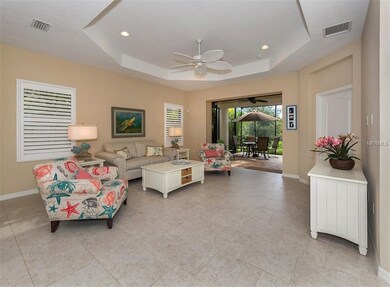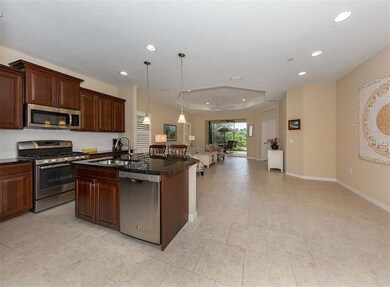
11405 Okaloosa Dr Venice, FL 34293
Wellen Park NeighborhoodHighlights
- Fitness Center
- Tennis Courts
- Gated Community
- Taylor Ranch Elementary School Rated A-
- Fishing
- Reverse Osmosis System
About This Home
As of May 2024GRAND LIVING at Grand Palm. Leave the yard work to others, and enjoy the relaxing Florida lifestyle from your beautiful villa home. These wonderful paired homes offer privacy and style. Your own 2 car garage leads you to the private front entrance to your home. Inside you'll find volume & trayed ceilings, tile flooring throughout the main living areas, a lovely den with engineered hardwood flooring, upgraded kitchen cabinets with stainless steel appliances, pantry and more. The master's retreat comes complete with ensuite bath featuring dual vanities, water closet, and oversized corner shower, and 2 large closets! There is a nice 2nd bedroom with large closet and offers great proximity to the second bath. Full laundry featuring front load washer & dryer, plus Dyson rechargeable vac! The very private lanai has been extended and screened for the new owner's enjoyment and ALL FURNISHINGS are being included at NO CHARGE with this sale. Your backyard view is a wooded conservation area for Florida bird and nature watching. Add to this the Grand Palm lifestyle offering Resort-style pool, miles of walking and biking trails, tennis, fitness, basketball, kayak area, dog park and much more! Come home to Grand Living at Grand Palm today!
Last Agent to Sell the Property
GULF SHORES REALTY License #3369160 Listed on: 08/27/2018

Property Details
Home Type
- Multi-Family
Est. Annual Taxes
- $3,484
Year Built
- Built in 2014
Lot Details
- 6,095 Sq Ft Lot
- West Facing Home
- Condo Land Included
HOA Fees
- $173 Monthly HOA Fees
Parking
- 2 Car Attached Garage
- Garage Door Opener
- Driveway
- Open Parking
Home Design
- Villa
- Property Attached
- Planned Development
- Slab Foundation
- Tile Roof
- Block Exterior
Interior Spaces
- 1,523 Sq Ft Home
- 1-Story Property
- Open Floorplan
- Furnished
- Crown Molding
- High Ceiling
- Ceiling Fan
- Family Room Off Kitchen
- Den
- Hurricane or Storm Shutters
Kitchen
- Range
- Microwave
- Dishwasher
- Disposal
- Reverse Osmosis System
Flooring
- Engineered Wood
- Carpet
- Ceramic Tile
Bedrooms and Bathrooms
- 2 Bedrooms
- 2 Full Bathrooms
Laundry
- Dryer
- Washer
Eco-Friendly Details
- Reclaimed Water Irrigation System
Outdoor Features
- Tennis Courts
- Rain Gutters
Schools
- Taylor Ranch Elementary School
- Venice Area Middle School
- Venice Senior High School
Utilities
- Central Air
- Heating Available
- Underground Utilities
- Electric Water Heater
- Water Softener
- Cable TV Available
Listing and Financial Details
- Down Payment Assistance Available
- Visit Down Payment Resource Website
- Legal Lot and Block 513 / 1
- Assessor Parcel Number 0758050002
- $665 per year additional tax assessments
Community Details
Overview
- Association fees include community pool, ground maintenance, manager, private road, recreational facilities
- Grand Palm Community
- Grand Palm Ph 1C A Subdivision
- Association Owns Recreation Facilities
- The community has rules related to deed restrictions
- Rental Restrictions
Recreation
- Tennis Courts
- Community Playground
- Fitness Center
- Community Pool
- Fishing
- Park
Pet Policy
- Pets Allowed
- 3 Pets Allowed
Security
- Gated Community
Ownership History
Purchase Details
Home Financials for this Owner
Home Financials are based on the most recent Mortgage that was taken out on this home.Purchase Details
Purchase Details
Home Financials for this Owner
Home Financials are based on the most recent Mortgage that was taken out on this home.Purchase Details
Purchase Details
Purchase Details
Home Financials for this Owner
Home Financials are based on the most recent Mortgage that was taken out on this home.Similar Homes in Venice, FL
Home Values in the Area
Average Home Value in this Area
Purchase History
| Date | Type | Sale Price | Title Company |
|---|---|---|---|
| Warranty Deed | $450,000 | Integrity Title | |
| Interfamily Deed Transfer | -- | Attorney | |
| Warranty Deed | $284,000 | Attorney | |
| Interfamily Deed Transfer | -- | Attorney | |
| Interfamily Deed Transfer | -- | Attorney | |
| Special Warranty Deed | $274,335 | Allegiant Title Professional |
Mortgage History
| Date | Status | Loan Amount | Loan Type |
|---|---|---|---|
| Previous Owner | $18,000 | Unknown | |
| Previous Owner | $219,468 | New Conventional |
Property History
| Date | Event | Price | Change | Sq Ft Price |
|---|---|---|---|---|
| 05/21/2024 05/21/24 | Sold | $450,000 | -2.2% | $295 / Sq Ft |
| 03/22/2024 03/22/24 | Pending | -- | -- | -- |
| 02/20/2024 02/20/24 | Price Changed | $459,990 | -3.2% | $302 / Sq Ft |
| 01/23/2024 01/23/24 | Price Changed | $474,990 | 0.0% | $312 / Sq Ft |
| 01/23/2024 01/23/24 | For Sale | $474,900 | +67.2% | $312 / Sq Ft |
| 01/11/2019 01/11/19 | Sold | $284,000 | -3.7% | $186 / Sq Ft |
| 11/17/2018 11/17/18 | Pending | -- | -- | -- |
| 11/09/2018 11/09/18 | Price Changed | $294,900 | -7.5% | $194 / Sq Ft |
| 08/27/2018 08/27/18 | For Sale | $318,900 | -- | $209 / Sq Ft |
Tax History Compared to Growth
Tax History
| Year | Tax Paid | Tax Assessment Tax Assessment Total Assessment is a certain percentage of the fair market value that is determined by local assessors to be the total taxable value of land and additions on the property. | Land | Improvement |
|---|---|---|---|---|
| 2024 | $693 | $356,200 | $104,500 | $251,700 |
| 2023 | $2,700 | $165,201 | $0 | $0 |
| 2022 | $622 | $160,389 | $0 | $0 |
| 2021 | $2,516 | $155,717 | $0 | $0 |
| 2020 | $2,507 | $153,567 | $0 | $0 |
| 2019 | $3,803 | $227,600 | $60,700 | $166,900 |
| 2018 | $0 | $232,000 | $66,600 | $165,400 |
| 2017 | $3,484 | $234,115 | $0 | $0 |
| 2016 | $3,472 | $229,300 | $59,300 | $170,000 |
| 2015 | $3,749 | $217,000 | $59,300 | $157,700 |
Agents Affiliated with this Home
-
N
Seller's Agent in 2024
Nick Wikoff
EXP REALTY LLC
(813) 785-3108
21 in this area
47 Total Sales
-

Seller's Agent in 2019
Daniel Charney
GULF SHORES REALTY
(941) 993-4551
1 in this area
61 Total Sales
-

Seller Co-Listing Agent in 2019
Daniel Charney & Brian Corson
GULF SHORES REALTY
(941) 993-4551
1 in this area
56 Total Sales
-

Buyer's Agent in 2019
Kelly Mooney
DOUGLAS ELLIMAN
(941) 587-8430
166 Total Sales
Map
Source: Stellar MLS
MLS Number: A4411938
APN: 0758-05-0002
- 11409 Okaloosa Dr
- 11417 Okaloosa Dr
- 11435 Fort Lauderdale Place
- 11415 Fort Lauderdale Place
- 12229 Stuart Dr
- 21620 Avon Park Ct
- 12261 Stuart Dr
- 12272 Stuart Dr
- 21641 Winter Park Ct
- 21632 Winter Park Ct
- 1848 Lancashire Dr
- 11621 Marathon Cir
- 1387 Still River Dr
- 11739 Okaloosa Dr
- 12185 Stuart Dr
- 1627 Lancashire Dr
- 20794 Valprato
- 585 Khyber Ln
- 13634 Vancanza Dr
- 13722 Vancanza Dr
