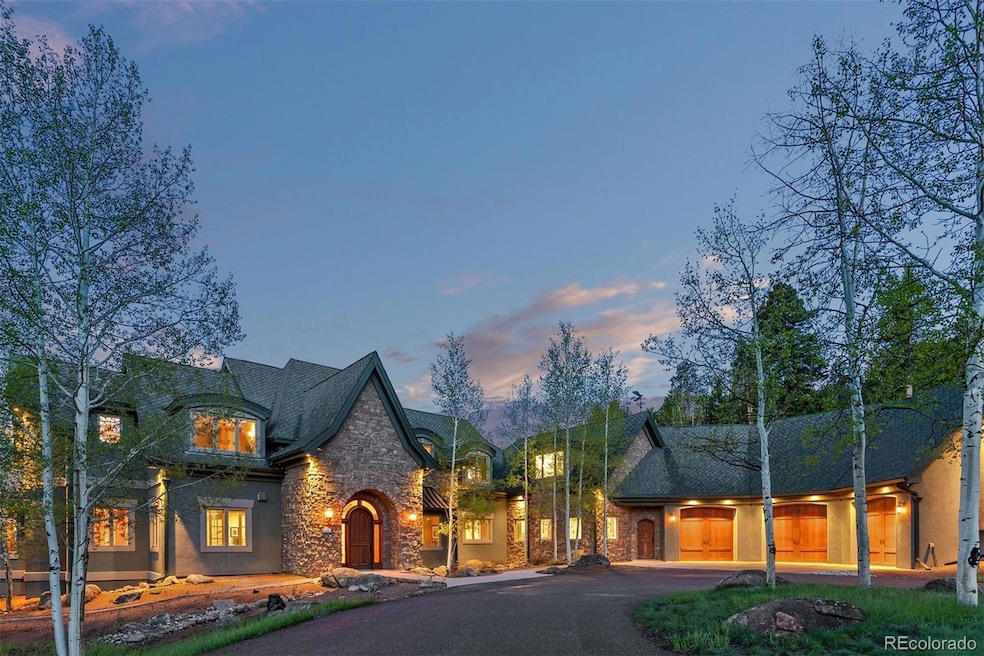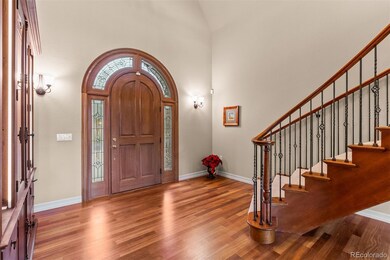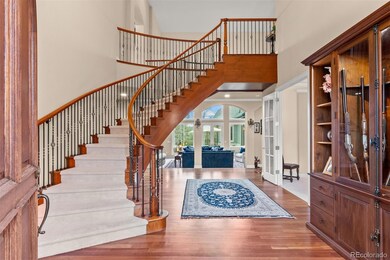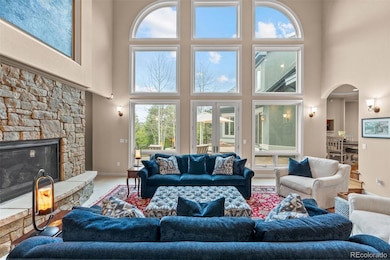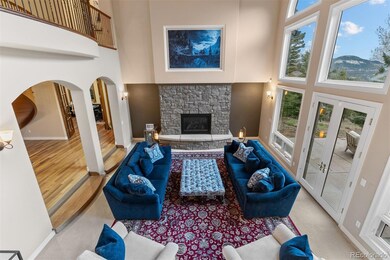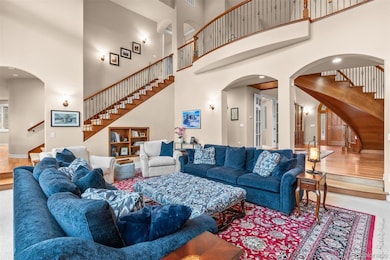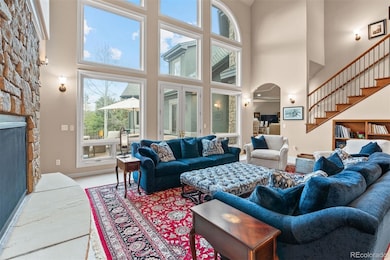11406 Conifer Ridge Dr Conifer, CO 80433
Richmond Hill Corridor NeighborhoodEstimated payment $14,536/month
Highlights
- Steam Room
- Horses Allowed On Property
- 10.01 Acre Lot
- West Jefferson Middle School Rated A-
- Primary Bedroom Suite
- Open Floorplan
About This Home
Discover this meticulously maintained custom estate, nestled on 10 acres backing to open space—a true private sanctuary with breathtaking views and elegant living spaces throughout.
A grand curved staircase welcomes you into the foyer, leading to a stunning two-story great room with a stone fireplace and expansive floor-to-ceilings windows that frame the mountain landscape. The open, functional layout includes formal and informal areas, ideal for everyday living and entertaining.
The gourmet kitchen features top-of-the-line appliances, generous counter space, custom cabinetry, and flows seamlessly into the eat-in dining area and cozy family room. A formal dining room sets the stage for larger gatherings, while a private library with built-ins and a main-level office offer quiet retreats.
A unique “wellness wing” brings resort-style living home with a spacious gym, cedar sauna, steam shower, and hot tub. Upstairs, the luxurious primary suite offers a peaceful bedroom with a private deck, sitting area, spa-inspired 5-piece bath, dual closets, a bonus room/office/nursery and a kitchenette for added convenience.
Additional features include central A/C upstairs, whole-house generator, oversized 3-car garage, workshop, and beautifully landscaped grounds with multiple outdoor living spaces to enjoy the tranquil surroundings. Easy access to Hwy 285 provides a smooth commute to Denver or a quick getaway to the ski slopes.
Listing Agent
Heather Graham and Sean Endsley
LIV Sotheby's International Realty Brokerage Email: HeatherSeanTeam@gmail.com,303-895-4663 Listed on: 05/08/2025

Home Details
Home Type
- Single Family
Est. Annual Taxes
- $15,293
Year Built
- Built in 2006
Lot Details
- 10.01 Acre Lot
- Cul-De-Sac
- Landscaped
- Rock Outcropping
- Secluded Lot
- Level Lot
- Irrigation
- Mountainous Lot
- Many Trees
- Private Yard
- Property is zoned A-2
HOA Fees
- $8 Monthly HOA Fees
Parking
- 3 Car Attached Garage
- Parking Storage or Cabinetry
- Heated Garage
- Dry Walled Garage
- Epoxy
- Exterior Access Door
- Circular Driveway
Home Design
- Chalet
- Frame Construction
- Composition Roof
- Stone Siding
- Stucco
Interior Spaces
- 7,795 Sq Ft Home
- 2-Story Property
- Open Floorplan
- Built-In Features
- Vaulted Ceiling
- Ceiling Fan
- Gas Fireplace
- Double Pane Windows
- Bay Window
- Entrance Foyer
- Great Room with Fireplace
- 5 Fireplaces
- Family Room
- Dining Room
- Home Office
- Library
- Bonus Room
- Steam Room
- Sauna
- Mountain Views
Kitchen
- Eat-In Kitchen
- Double Oven
- Range with Range Hood
- Microwave
- Dishwasher
- Kitchen Island
- Granite Countertops
- Disposal
Flooring
- Wood
- Carpet
- Tile
Bedrooms and Bathrooms
- Primary Bedroom Suite
- Walk-In Closet
- Steam Shower
Laundry
- Laundry Room
- Dryer
- Washer
Home Security
- Home Security System
- Carbon Monoxide Detectors
- Fire and Smoke Detector
Outdoor Features
- Balcony
- Deck
- Covered Patio or Porch
- Outdoor Fireplace
- Fire Pit
- Fire Mitigation
Schools
- Elk Creek Elementary School
- West Jefferson Middle School
- Conifer High School
Horse Facilities and Amenities
- Horses Allowed On Property
Utilities
- No Cooling
- Heating System Uses Natural Gas
- Radiant Heating System
- 220 Volts in Garage
- Natural Gas Connected
- Well
- Water Heater
- Water Softener
- Septic Tank
Community Details
- Conifer Ridge Association, Phone Number (303) 722-1500
- Conifer Ridge Subdivision
- Foothills
- Property is near a preserve or public land
Listing and Financial Details
- Exclusions: Seller's Personal Property
- Assessor Parcel Number 413585
Map
Home Values in the Area
Average Home Value in this Area
Tax History
| Year | Tax Paid | Tax Assessment Tax Assessment Total Assessment is a certain percentage of the fair market value that is determined by local assessors to be the total taxable value of land and additions on the property. | Land | Improvement |
|---|---|---|---|---|
| 2024 | $15,337 | $176,920 | $29,207 | $147,713 |
| 2023 | $15,337 | $176,920 | $29,207 | $147,713 |
| 2022 | $8,721 | $98,573 | $20,477 | $78,096 |
| 2021 | $8,840 | $101,410 | $21,066 | $80,344 |
| 2020 | $8,108 | $93,284 | $18,766 | $74,518 |
| 2019 | $7,838 | $93,284 | $18,766 | $74,518 |
| 2018 | $7,542 | $90,263 | $14,857 | $75,406 |
| 2017 | $6,824 | $90,263 | $14,857 | $75,406 |
| 2016 | $8,477 | $104,490 | $16,413 | $88,077 |
| 2015 | $8,066 | $104,490 | $16,413 | $88,077 |
| 2014 | $8,066 | $92,931 | $14,334 | $78,597 |
Property History
| Date | Event | Price | Change | Sq Ft Price |
|---|---|---|---|---|
| 05/08/2025 05/08/25 | For Sale | $2,500,000 | -- | $321 / Sq Ft |
Purchase History
| Date | Type | Sale Price | Title Company |
|---|---|---|---|
| Special Warranty Deed | $1,450,000 | First American Title | |
| Warranty Deed | $175,500 | -- | |
| Warranty Deed | $163,500 | -- | |
| Warranty Deed | $80,000 | -- |
Mortgage History
| Date | Status | Loan Amount | Loan Type |
|---|---|---|---|
| Open | $1,160,000 | Adjustable Rate Mortgage/ARM | |
| Previous Owner | $100,000 | No Value Available | |
| Previous Owner | $94,000 | No Value Available | |
| Previous Owner | $52,000 | No Value Available |
Source: REcolorado®
MLS Number: 7381581
APN: 61-263-01-005
- 11505 Conifer Ridge Dr
- 27578 S Timber Trail
- 27271 Log Trail
- 12135 Cochise Cir
- 26541 Richmond Hill Rd
- 12059 Black Hawk Dr
- 28098 Green Valley Ln
- 0 S Foxton Rd Unit REC2666841
- 11421 Belle Meade Dr
- 28688 Aspen Dr
- 28154 Belle Mont Trail
- 28730 Mountain View Rd
- 0 Molly Dr Unit 1 REC5915560
- 0 Molly Dr Unit 3 REC3532815
- 11608 Apache Trail
- 28858 Richmond Hill Rd
- 11948 Apache Trail
- 12329 Powhatan Trail
- 26275 Richmond Hill Rd
- 26273 Richmond Hill Mount
- 29205 Kennedy Gulch Rd Unit Bachman Ranch
- 2635 S Nova Rd
- 120 Wisp Creek Dr Unit Tree Top
- 7301 S Blue Creek Rd
- 97 Pawnee Trail Unit Bottom of Mtn Home
- 186 Bunny Rd
- 28057 Knowles Rd Unit 1
- 19 Osage
- 247 Anderson Rd
- 5979 Willow Springs Dr
- 5979 Willow Springs Dr
- 12044 W Ken Caryl Cir
- 7459 S Alkire St Unit Alkire
- 7408 S Alkire St
- 3648 Heatherwood Way
- 13310 W Coal Mine Dr
- 10061 W Victoria Place Unit 301
- 30803 Hilltop Dr
- 31250 John Wallace Rd
- 9981 W Victoria Place Unit 204
