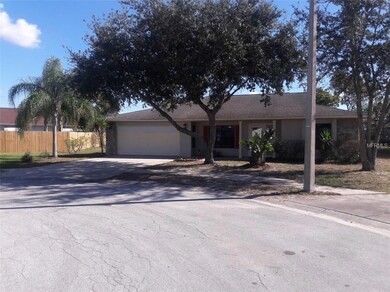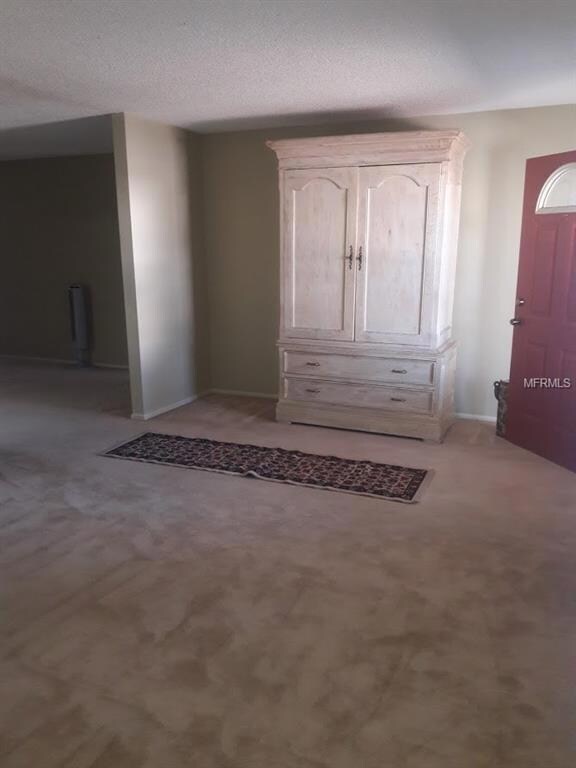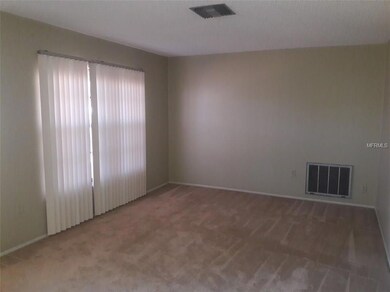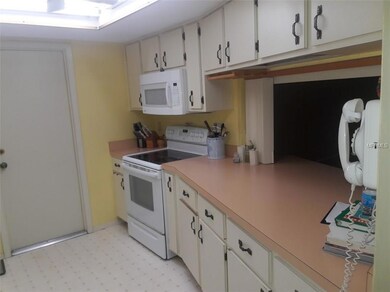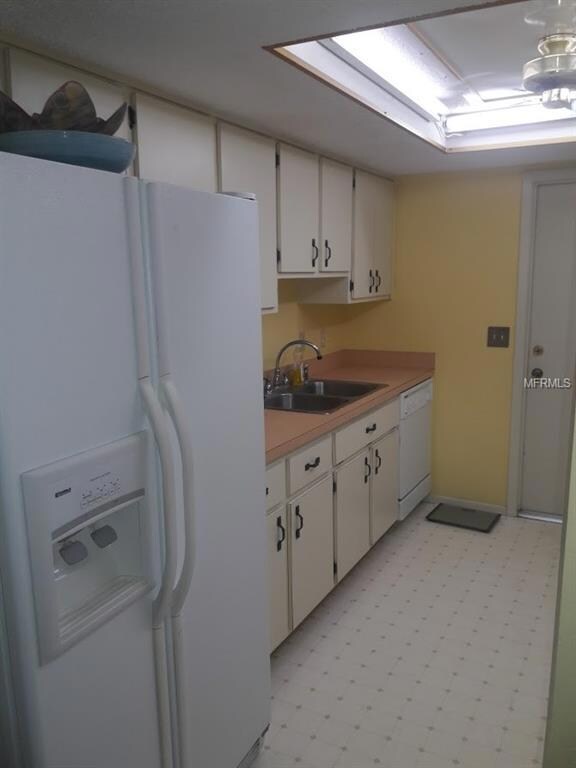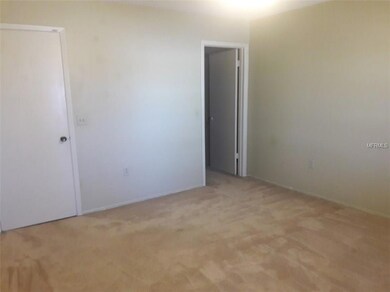
11406 Nest Ct Port Richey, FL 34668
Bear Creek NeighborhoodHighlights
- 0.34 Acre Lot
- Ranch Style House
- Gazebo
- Deck
- No HOA
- Oversized Lot
About This Home
As of April 2018Super clean 3 bedroom 2 bath 2 car garage. Large home with a formal Living Room and even bigger Family Room with French Doors leading to the enormous back yard. AC only 2 years old. Formal dining room, kitchen has large fridge with water and ice maker on the door. Range and dishwasher with lots of counter-top and cabinet space and breakfast bar that opens up to the Family Room. Master suite having an extra big walk-in closet, and a jaccuzzi tub. Master suite also, has sliding glass doors with a 12x12 patio. Ceiling fans in every room. Split plan floor plan is ideal. Each bedroom is separate from each other and both have walk in closets. . Cul de sac lot is ideal for those that like a quite street. Huge oversized lot 1/3 acre with lots of fruit trees. This yard is ideal for gardening, playing, or anything you can dream up. 14x14 aluminum sliding storage shed with electricity. Garage is over-sized with many shelves plus 2 closets w doors that lock. Garage side door opens up to a concrete patio. Home is conveniently located to shopping, restaurants, Gorgeous Hudson Beach, schools around the corner and easy commute to Tampa Via 75 or Veterans Expressway. This home is perfect for everyone! Call today for your private showing.
Last Buyer's Agent
Kerry Sullivan, LLC
CHARLES RUTENBERG REALTY INC License #3386597
Home Details
Home Type
- Single Family
Est. Annual Taxes
- $1,539
Year Built
- Built in 1985
Lot Details
- 0.34 Acre Lot
- Oversized Lot
- Well Sprinkler System
- Property is zoned R4
Parking
- 2 Car Attached Garage
- Rear-Facing Garage
- Side Facing Garage
- Garage Door Opener
Home Design
- Ranch Style House
- Slab Foundation
- Shingle Roof
- Block Exterior
- Stucco
Interior Spaces
- 1,645 Sq Ft Home
- Ceiling Fan
- Blinds
- French Doors
- Family Room
- Fire and Smoke Detector
Kitchen
- Range
- Dishwasher
Flooring
- Carpet
- Vinyl
Bedrooms and Bathrooms
- 3 Bedrooms
- Split Bedroom Floorplan
- Walk-In Closet
- 2 Full Bathrooms
Laundry
- Dryer
- Washer
Outdoor Features
- Deck
- Patio
- Exterior Lighting
- Gazebo
- Shed
- Porch
Schools
- Schrader Elementary School
- Bayonet Point Middle School
- Fivay High School
Utilities
- Central Heating and Cooling System
- Electric Water Heater
Community Details
- No Home Owners Association
- Bear Creek Estates Subdivision
Listing and Financial Details
- Visit Down Payment Resource Website
- Tax Lot 410
- Assessor Parcel Number 11-25-16-0120-00000-4100
Ownership History
Purchase Details
Home Financials for this Owner
Home Financials are based on the most recent Mortgage that was taken out on this home.Purchase Details
Home Financials for this Owner
Home Financials are based on the most recent Mortgage that was taken out on this home.Purchase Details
Home Financials for this Owner
Home Financials are based on the most recent Mortgage that was taken out on this home.Purchase Details
Purchase Details
Home Financials for this Owner
Home Financials are based on the most recent Mortgage that was taken out on this home.Purchase Details
Home Financials for this Owner
Home Financials are based on the most recent Mortgage that was taken out on this home.Similar Homes in Port Richey, FL
Home Values in the Area
Average Home Value in this Area
Purchase History
| Date | Type | Sale Price | Title Company |
|---|---|---|---|
| Warranty Deed | $142,000 | Frontier Title Group Llc | |
| Warranty Deed | $135,500 | Frontier Title Group Llc | |
| Warranty Deed | $120,300 | Executive Title Services Of | |
| Quit Claim Deed | -- | -- | |
| Quit Claim Deed | -- | -- | |
| Warranty Deed | $53,000 | -- |
Mortgage History
| Date | Status | Loan Amount | Loan Type |
|---|---|---|---|
| Open | $137,740 | New Conventional | |
| Closed | $7,500 | Commercial | |
| Previous Owner | $134,400 | New Conventional | |
| Previous Owner | $96,240 | Purchase Money Mortgage | |
| Previous Owner | $93,500 | New Conventional | |
| Previous Owner | $93,500 | New Conventional | |
| Previous Owner | $50,350 | New Conventional |
Property History
| Date | Event | Price | Change | Sq Ft Price |
|---|---|---|---|---|
| 04/27/2018 04/27/18 | Sold | $142,000 | +4.8% | $86 / Sq Ft |
| 04/26/2018 04/26/18 | Off Market | $135,500 | -- | -- |
| 03/22/2018 03/22/18 | Pending | -- | -- | -- |
| 03/22/2018 03/22/18 | For Sale | $145,000 | +7.0% | $88 / Sq Ft |
| 01/26/2018 01/26/18 | Sold | $135,500 | -9.6% | $82 / Sq Ft |
| 01/19/2018 01/19/18 | Pending | -- | -- | -- |
| 01/05/2018 01/05/18 | Price Changed | $149,900 | -3.3% | $91 / Sq Ft |
| 12/04/2017 12/04/17 | For Sale | $155,000 | -- | $94 / Sq Ft |
Tax History Compared to Growth
Tax History
| Year | Tax Paid | Tax Assessment Tax Assessment Total Assessment is a certain percentage of the fair market value that is determined by local assessors to be the total taxable value of land and additions on the property. | Land | Improvement |
|---|---|---|---|---|
| 2024 | $1,985 | $143,300 | -- | -- |
| 2023 | $1,904 | $139,130 | $0 | $0 |
| 2022 | $1,705 | $135,080 | $0 | $0 |
| 2021 | $1,664 | $131,150 | $22,341 | $108,809 |
| 2020 | $1,632 | $129,340 | $14,394 | $114,946 |
| 2019 | $1,596 | $126,434 | $14,394 | $112,040 |
| 2018 | $1,847 | $110,918 | $14,394 | $96,524 |
| 2017 | $1,642 | $87,670 | $14,394 | $73,276 |
| 2016 | $1,539 | $84,381 | $14,394 | $69,987 |
| 2015 | $1,423 | $74,184 | $14,394 | $59,790 |
| 2014 | $1,313 | $69,494 | $14,139 | $55,355 |
Agents Affiliated with this Home
-

Seller's Agent in 2018
Eric Jenkins, PA
KELLER WILLIAMS REALTY- PALM H
(727) 409-3484
185 Total Sales
-
K
Buyer's Agent in 2018
Kerry Sullivan, LLC
CHARLES RUTENBERG REALTY INC
Map
Source: Stellar MLS
MLS Number: U7840559
APN: 11-25-16-0120-00000-4100
- 11425 Fox Run
- 11414 Fox Run
- 8914 Schrader Blvd
- 11301 Possum Trail
- 11351 Edison Ave
- 8737 Beaver Ln
- 9020 Rye St
- 9053 Bourbon St
- 11304 Altoona Ave
- 8720 Briar Patch Dr
- 9131 Kosimo St
- 11540 Altoona Ave
- 8718 Honeycomb Dr
- 8629 Wolf Den Trail
- 11635 Fox Run
- 11422 Brown Bear Ln
- 9150 Kiowa Dr
- 8531 Woodcrest Dr
- 11100 Salt Tree Dr
- 9140 & 9130 Peony St

