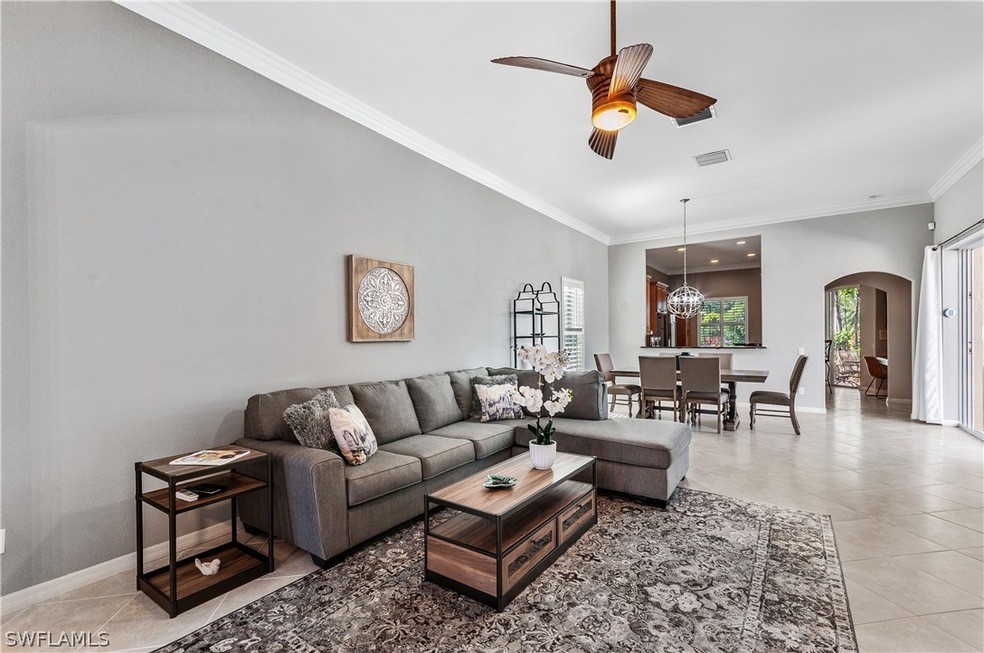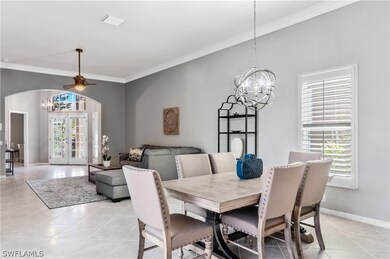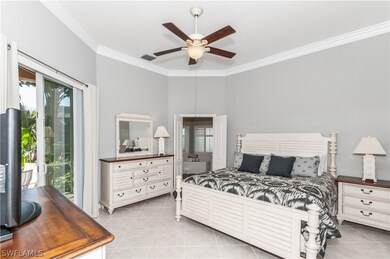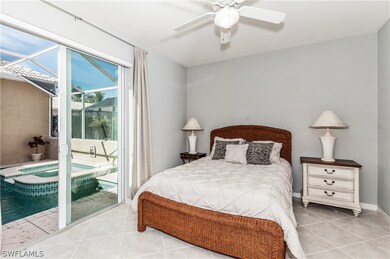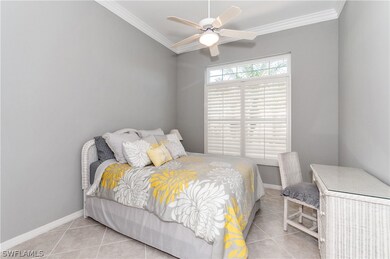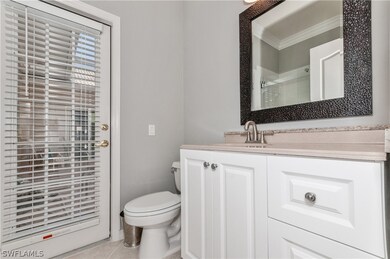
11407 Osprey Landing Way Fort Myers, FL 33908
Highlights
- Marina
- Boat Dock
- Fitness Center
- Fort Myers High School Rated A
- Golf Course Community
- Gated with Attendant
About This Home
As of June 2025Make the Gulf Harbour Yacht & Country Club your new home. The meticulously maintained club offers guarded/gated entrance offering golf, tennis, marina, club house, jr olympic size pool, restaurant and brand new fitness and day spa facilities. This newly updated 3 BR/2 Bath, with rare courtyard pool has been recently updated and move in ready. Open concept layout boasts beautiful crown molding & volume ceilings, plantation shutters and tile throughout. Enjoy the split floor plan with large comfortable owner's suite featuring master bath with double sinks, separate tub & shower, water closet and large walk-in closet with custom closet organizer. Beautiful kitchen features built-in cabinetry, granite countertops with stainless appliances, breakfast bar, island and pantry. Bring the outdoors in with the heated pool/spa and fountain with sliders to open the pool to the living room, master bedroom and guest bedroom. 2nd screened in area offers built in grill and wall mounted TV, overlooking the beautifully landscaped backyard. $30K in electric hurricane shutters make lock and leave effortless. Two car garage has painted floor and garage door opener with battery backup.
Home Details
Home Type
- Single Family
Est. Annual Taxes
- $4,989
Year Built
- Built in 1995
Lot Details
- 6,534 Sq Ft Lot
- East Facing Home
- Rectangular Lot
- Sprinkler System
HOA Fees
Parking
- 2 Car Attached Garage
- Garage Door Opener
- Driveway
Home Design
- Courtyard Style Home
- Tile Roof
- Stucco
Interior Spaces
- 1,875 Sq Ft Home
- 1-Story Property
- Built-In Features
- High Ceiling
- Ceiling Fan
- Electric Shutters
- Double Hung Windows
- Transom Windows
- Entrance Foyer
- Combination Dining and Living Room
- Tile Flooring
Kitchen
- Breakfast Bar
- Self-Cleaning Oven
- Indoor Grill
- Range
- Microwave
- Ice Maker
- Dishwasher
- Kitchen Island
- Disposal
Bedrooms and Bathrooms
- 3 Bedrooms
- Split Bedroom Floorplan
- Walk-In Closet
- 2 Full Bathrooms
- Dual Sinks
- Bathtub
- Separate Shower
Laundry
- Dryer
- Washer
Home Security
- Security Gate
- Intercom
- Impact Glass
- High Impact Door
- Fire and Smoke Detector
Pool
- Concrete Pool
- Heated In Ground Pool
- Heated Spa
- In Ground Spa
- Gunite Spa
- Outside Bathroom Access
- Pool Equipment or Cover
Outdoor Features
- Courtyard
- Screened Patio
- Outdoor Kitchen
- Outdoor Grill
- Porch
Utilities
- Central Heating and Cooling System
- High Speed Internet
- Cable TV Available
Listing and Financial Details
- Tax Lot 28
- Assessor Parcel Number 30-45-24-09-00000.0280
Community Details
Overview
- Association fees include irrigation water, legal/accounting, ground maintenance, pest control, reserve fund, security, trash
- Private Membership Available
- Association Phone (239) 498-3311
- Osprey Landing Subdivision
Amenities
- Restaurant
- Clubhouse
Recreation
- Boat Dock
- Community Boat Slip
- Marina
- Golf Course Community
- Tennis Courts
- Community Basketball Court
- Pickleball Courts
- Fitness Center
- Community Pool
- Community Spa
- Putting Green
- Trails
Security
- Gated with Attendant
Ownership History
Purchase Details
Home Financials for this Owner
Home Financials are based on the most recent Mortgage that was taken out on this home.Purchase Details
Home Financials for this Owner
Home Financials are based on the most recent Mortgage that was taken out on this home.Purchase Details
Home Financials for this Owner
Home Financials are based on the most recent Mortgage that was taken out on this home.Purchase Details
Home Financials for this Owner
Home Financials are based on the most recent Mortgage that was taken out on this home.Purchase Details
Purchase Details
Purchase Details
Purchase Details
Home Financials for this Owner
Home Financials are based on the most recent Mortgage that was taken out on this home.Purchase Details
Home Financials for this Owner
Home Financials are based on the most recent Mortgage that was taken out on this home.Purchase Details
Home Financials for this Owner
Home Financials are based on the most recent Mortgage that was taken out on this home.Purchase Details
Similar Homes in Fort Myers, FL
Home Values in the Area
Average Home Value in this Area
Purchase History
| Date | Type | Sale Price | Title Company |
|---|---|---|---|
| Warranty Deed | $650,000 | Fidelity National Title Of Flo | |
| Warranty Deed | $799,000 | Team Title Insurance Agency | |
| Warranty Deed | $358,500 | Title Professionals Of Fl | |
| Deed | $310,000 | -- | |
| Quit Claim Deed | -- | Attorney | |
| Personal Reps Deed | -- | None Available | |
| Interfamily Deed Transfer | $142,500 | Attorney | |
| Warranty Deed | $319,000 | Old Florida Title | |
| Deed | $209,000 | -- | |
| Deed | -- | -- | |
| Deed | $214,200 | -- |
Mortgage History
| Date | Status | Loan Amount | Loan Type |
|---|---|---|---|
| Previous Owner | $840,000 | New Conventional | |
| Previous Owner | $825,000 | New Conventional | |
| Previous Owner | $310,000 | New Conventional | |
| Previous Owner | $340,575 | New Conventional | |
| Previous Owner | $210,000 | No Value Available | |
| Previous Owner | -- | No Value Available | |
| Previous Owner | $150,000 | Unknown | |
| Previous Owner | $70 | Credit Line Revolving | |
| Previous Owner | $110,000 | No Value Available |
Property History
| Date | Event | Price | Change | Sq Ft Price |
|---|---|---|---|---|
| 06/16/2025 06/16/25 | Pending | -- | -- | -- |
| 06/13/2025 06/13/25 | Sold | $650,000 | -6.5% | $347 / Sq Ft |
| 05/02/2025 05/02/25 | Price Changed | $695,000 | -4.1% | $371 / Sq Ft |
| 04/09/2025 04/09/25 | Price Changed | $725,000 | -3.3% | $387 / Sq Ft |
| 03/24/2025 03/24/25 | Price Changed | $750,000 | -3.2% | $400 / Sq Ft |
| 02/24/2025 02/24/25 | For Sale | $775,000 | -3.0% | $413 / Sq Ft |
| 05/20/2022 05/20/22 | Sold | $799,000 | 0.0% | $426 / Sq Ft |
| 04/20/2022 04/20/22 | Pending | -- | -- | -- |
| 04/18/2022 04/18/22 | For Sale | $799,000 | +20.6% | $426 / Sq Ft |
| 02/24/2022 02/24/22 | Sold | $662,500 | -1.1% | $353 / Sq Ft |
| 01/25/2022 01/25/22 | Pending | -- | -- | -- |
| 01/05/2022 01/05/22 | For Sale | $670,000 | +86.9% | $357 / Sq Ft |
| 07/16/2019 07/16/19 | Sold | $358,500 | -7.8% | $191 / Sq Ft |
| 06/16/2019 06/16/19 | Pending | -- | -- | -- |
| 01/21/2019 01/21/19 | For Sale | $389,000 | +25.5% | $207 / Sq Ft |
| 12/05/2018 12/05/18 | Sold | $310,000 | -22.3% | $165 / Sq Ft |
| 11/05/2018 11/05/18 | Pending | -- | -- | -- |
| 09/08/2018 09/08/18 | For Sale | $399,000 | +25.1% | $213 / Sq Ft |
| 07/31/2012 07/31/12 | Sold | $319,000 | -11.1% | $170 / Sq Ft |
| 07/01/2012 07/01/12 | Pending | -- | -- | -- |
| 08/26/2011 08/26/11 | For Sale | $359,000 | -- | $192 / Sq Ft |
Tax History Compared to Growth
Tax History
| Year | Tax Paid | Tax Assessment Tax Assessment Total Assessment is a certain percentage of the fair market value that is determined by local assessors to be the total taxable value of land and additions on the property. | Land | Improvement |
|---|---|---|---|---|
| 2024 | $5,668 | $439,753 | $80,680 | $323,014 |
| 2023 | $7,452 | $566,564 | $64,274 | $470,422 |
| 2022 | $4,701 | $352,430 | $0 | $0 |
| 2021 | $4,655 | $342,165 | $81,900 | $260,265 |
| 2020 | $4,704 | $340,764 | $81,900 | $258,864 |
| 2019 | $5,107 | $335,104 | $81,900 | $253,204 |
| 2018 | $5,198 | $333,498 | $81,900 | $251,598 |
| 2017 | $5,434 | $341,582 | $81,900 | $259,682 |
| 2016 | $5,120 | $314,789 | $81,900 | $232,889 |
| 2015 | $4,279 | $314,993 | $78,000 | $236,993 |
| 2014 | $4,265 | $285,311 | $65,000 | $220,311 |
| 2013 | -- | $297,185 | $65,000 | $232,185 |
Agents Affiliated with this Home
-

Seller's Agent in 2025
Elise & Tom Starr
John R. Wood Properties
(239) 209-3960
177 in this area
274 Total Sales
-

Buyer's Agent in 2025
Debra Hobbs
Cornerstone Coastal Properties
(239) 472-2411
26 in this area
37 Total Sales
-

Seller's Agent in 2022
Donna Campbell
Barclays Real Estate Group 1
(270) 869-5111
1 in this area
25 Total Sales
-
S
Seller's Agent in 2019
Sandy Brickey
Realty Hub
(239) 203-9930
5 Total Sales
-
J
Seller's Agent in 2018
John Shields
Royal Shell Real Estate, Inc.
(239) 464-4008
8 in this area
46 Total Sales
-

Seller's Agent in 2012
Greg Callaway
Berkshire Hathaway Homeservice
(239) 851-8783
113 in this area
157 Total Sales
Map
Source: Florida Gulf Coast Multiple Listing Service
MLS Number: 219006348
APN: 30-45-24-09-00000.0280
- 11455 Osprey Landing Way
- 14684 Olde Millpond Ct
- 14684 Olde Millpond Ct Unit 33
- 14899 Crescent Cove Dr
- 14880 Crescent Cove Dr
- 15048 Tamarind Cay Ct Unit 604
- 15054 Tamarind Cay Ct Unit 706
- 15054 Tamarind Cay Ct Unit 702
- 14871 Crescent Cove Dr
- 15060 Tamarind Cay Ct Unit 802
- 14608 Sagamore Ct Unit 9
- 11451 Compass Point Dr
- 14598 Sagamore Ct
- 14550 Grande Cay Cir Unit 2204
- 15055 Tamarind Cay Ct Unit 1207
- 15055 Tamarind Cay Ct Unit 1209
- 11271 Jacana Ct Unit 1706
- 14846 Crescent Cove Dr
- 11660 Pointe Circle Dr
- 11270 Jacana Ct Unit 2110
