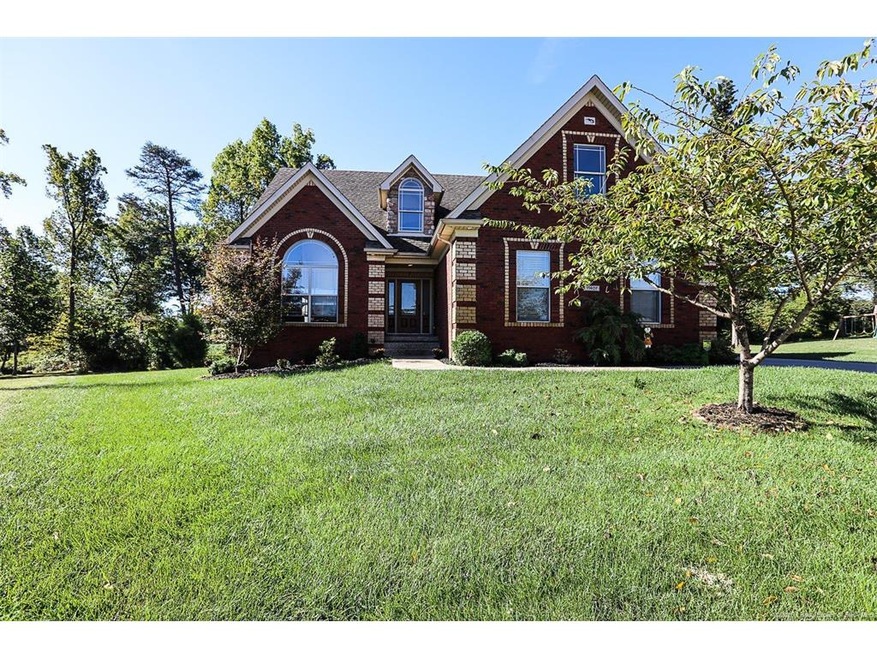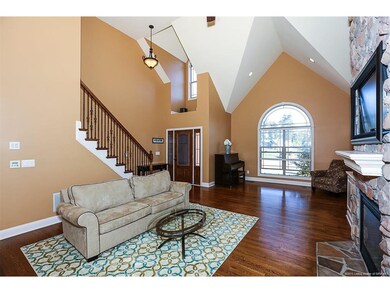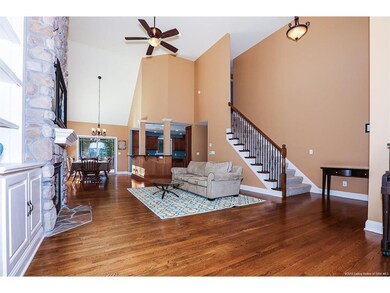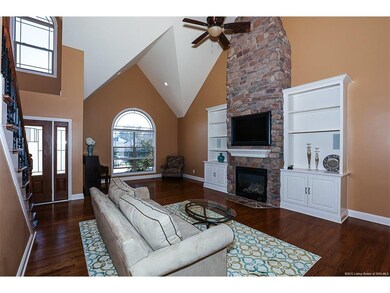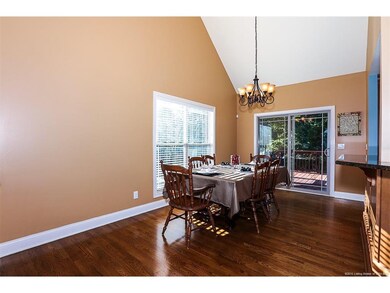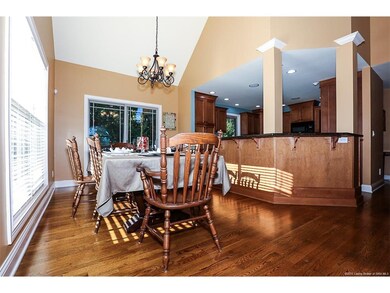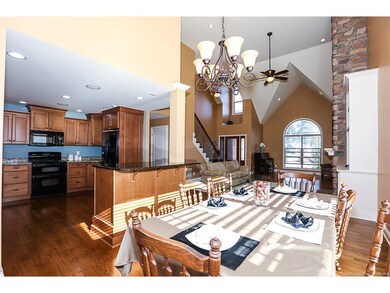
11407 Valley Forge Ct Sellersburg, IN 47172
Highlights
- Scenic Views
- Open Floorplan
- Cathedral Ceiling
- 0.65 Acre Lot
- Deck
- Main Floor Primary Bedroom
About This Home
As of November 2016Better than New! 4-Bedroom, 4-Bath Home with over 3700 SF Professionally Finished situated on one of the Largest Lots (0.65 Ac) in Yorktown Park, in the Cul-de-sac. CUSTOM BUILT - ONE OWNER Home with MANY Upgrades and Features not found in other homes. Hardwood Floors throughout the Living Area on the 1st Floor, including Foyer, Great Room with 2-Story Ceiling Height, Fireplace with Built-in Bookcases, Open Kitchen with Granite Tops, Island Bar and Large Dining Area. 1st Floor Master Suite offers Walk-in Closet and Luxurious Master Bath with Separate Shower, Double Vanities and Soaking Tub. Second Floor offers (2) Spacious Bedrooms - each with its own Walk-in Closet, 4th BR/Office and Bonus Room - Great for Rec Space or Play Room. The Lower Level is Professionally Finished and includes Media Room, Rec Room, Pub Area and is roughed-in for a Wet Bar. SILVER CREEK SCHOOL DISTRICT. Sq ft & rm sz approx.
Last Agent to Sell the Property
Schuler Bauer Real Estate Services ERA Powered (N License #RB14014626 Listed on: 09/27/2016

Home Details
Home Type
- Single Family
Est. Annual Taxes
- $2,596
Year Built
- Built in 2009
Lot Details
- 0.65 Acre Lot
- Cul-De-Sac
HOA Fees
- $15 Monthly HOA Fees
Parking
- 2 Car Attached Garage
- Side Facing Garage
- Garage Door Opener
Home Design
- Poured Concrete
- Frame Construction
Interior Spaces
- 3,770 Sq Ft Home
- 1.5-Story Property
- Open Floorplan
- Built-in Bookshelves
- Cathedral Ceiling
- Gas Fireplace
- Thermal Windows
- Family Room
- Bonus Room
- First Floor Utility Room
- Utility Room
- Scenic Vista Views
- Finished Basement
- Natural lighting in basement
Kitchen
- Eat-In Kitchen
- Oven or Range
- Microwave
- Dishwasher
- Disposal
Bedrooms and Bathrooms
- 4 Bedrooms
- Primary Bedroom on Main
- Split Bedroom Floorplan
- Walk-In Closet
- Hydromassage or Jetted Bathtub
Home Security
- Home Security System
- Intercom
Outdoor Features
- Deck
- Covered patio or porch
Utilities
- Forced Air Heating and Cooling System
- Electric Water Heater
Listing and Financial Details
- Assessor Parcel Number 100216400241000026
Ownership History
Purchase Details
Purchase Details
Similar Homes in Sellersburg, IN
Home Values in the Area
Average Home Value in this Area
Purchase History
| Date | Type | Sale Price | Title Company |
|---|---|---|---|
| Warranty Deed | -- | None Available | |
| Warranty Deed | $291,775 | Pitt & Frank |
Property History
| Date | Event | Price | Change | Sq Ft Price |
|---|---|---|---|---|
| 07/09/2025 07/09/25 | Price Changed | $474,900 | -1.0% | $107 / Sq Ft |
| 06/27/2025 06/27/25 | Price Changed | $479,900 | -1.0% | $108 / Sq Ft |
| 06/11/2025 06/11/25 | Price Changed | $484,900 | -1.0% | $109 / Sq Ft |
| 05/10/2025 05/10/25 | For Sale | $490,000 | +63.4% | $111 / Sq Ft |
| 11/09/2016 11/09/16 | Sold | $299,900 | 0.0% | $80 / Sq Ft |
| 10/02/2016 10/02/16 | Pending | -- | -- | -- |
| 09/27/2016 09/27/16 | For Sale | $299,900 | -- | $80 / Sq Ft |
Tax History Compared to Growth
Tax History
| Year | Tax Paid | Tax Assessment Tax Assessment Total Assessment is a certain percentage of the fair market value that is determined by local assessors to be the total taxable value of land and additions on the property. | Land | Improvement |
|---|---|---|---|---|
| 2020 | $2,506 | $326,900 | $44,400 | $282,500 |
| 2019 | -- | $330,100 | $44,400 | $285,700 |
| 2018 | -- | $316,400 | $44,400 | $272,000 |
| 2017 | -- | $310,900 | $44,400 | $266,500 |
| 2016 | -- | $289,200 | $44,400 | $244,800 |
| 2014 | -- | $279,400 | $34,100 | $245,300 |
| 2013 | -- | $271,400 | $27,300 | $244,100 |
Agents Affiliated with this Home
-
B
Seller's Agent in 2025
Bobby Bass
Bass Group Real Estate
-
A
Seller Co-Listing Agent in 2025
Amy Salazar
Bass Group Real Estate
-
D
Seller's Agent in 2016
David Bauer
Schuler Bauer Real Estate Services ERA Powered (N
Map
Source: Southern Indiana REALTORS® Association
MLS Number: 201606421
APN: 10-02-16-400-241.000-026
- 11544 Independence Way
- 8502 Highway 111
- 2112 Sterling Oaks Dr
- 1807 Sterling Oaks Dr
- 1708 Sterling Oaks Dr
- 12002 Masters Point
- 12002 Masters Pointe Point
- 12208 Covered Bridge Rd
- 12306 Pinehurst Ct
- 12206 Bridgeway Ct
- 11018 Winged Foot Dr
- 0 Bennettsville Rd
- 8005-LOT 174 Palermo Trail
- 8007- LOT 173 Palermo Trail
- 8107 Palermo Trail
- 13961 Deer Run Trace Unit LOT 401
- 3008 Saratoga Ln
- 1219 Sharp Ln
- 906 Glenwood Gardens Dr
- 4013 Glenwood Way
