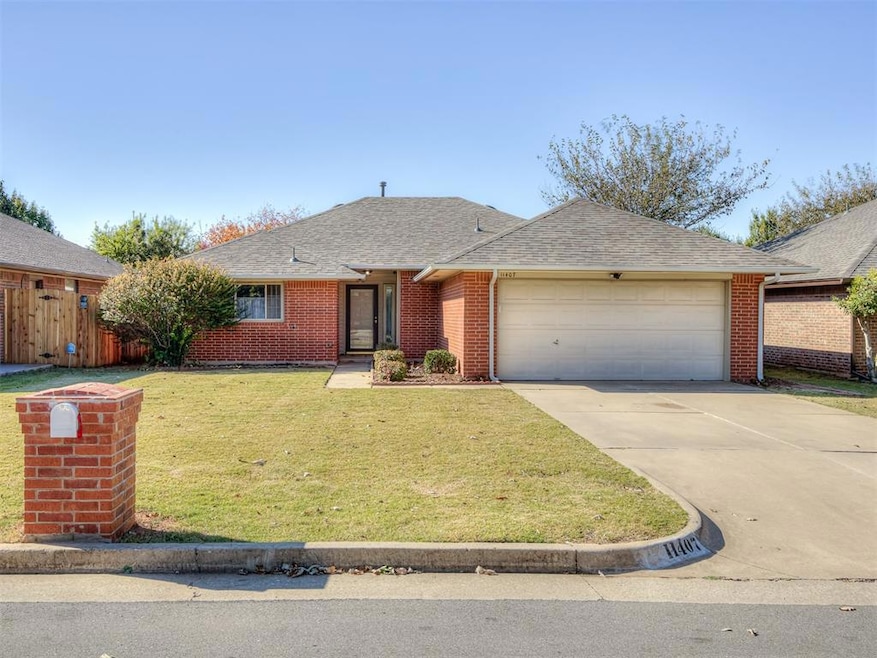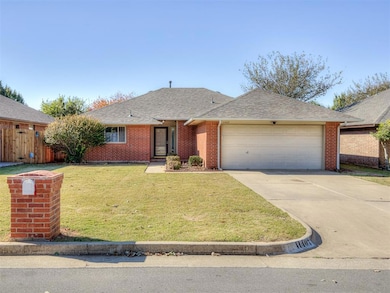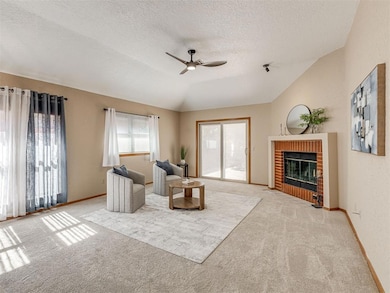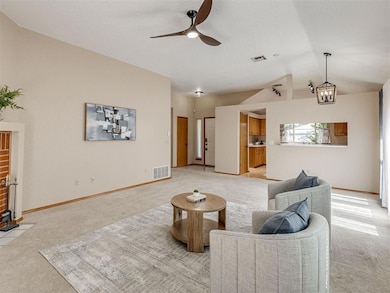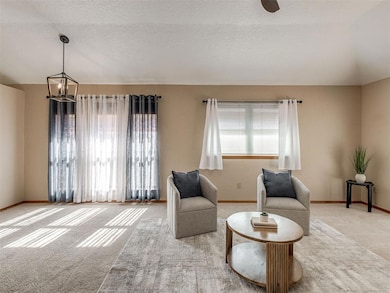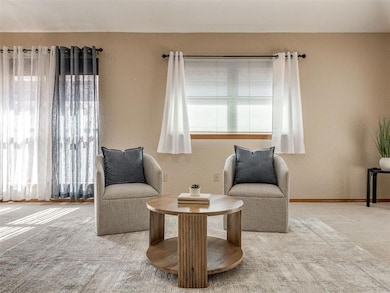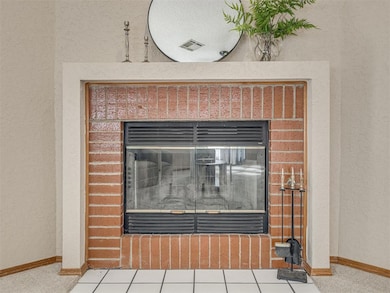
11407 Wallace Ave Oklahoma City, OK 73162
Roxboro NeighborhoodEstimated payment $1,313/month
Highlights
- Very Popular Property
- 2 Car Attached Garage
- Open Patio
- Ranch Style House
- Interior Lot
- Central Heating and Cooling System
About This Home
Welcome to 11407 Wallace Ave, the kind of home that just feels right. From the moment you step inside, you’ll notice how inviting and comfortable it feels. The living room has plenty of space to relax or host movie nights with friends, and the kitchen is set up perfectly for everyday life making it easy to cook in, easy to gather in, and full of natural light. Outside, the backyard is private and peaceful, a great spot for a weekend barbecue, a garden, or letting the dog run around. Big-ticket updates have already been taken care of for you: new roof (2024), new water heater (2024), and an HVAC system updated in 2014, giving you confidence and fewer worries down the road. You’ll love the location, too. It’s in a quiet, established neighborhood with quick access to shopping, restaurants, and major highways so you can get wherever you need to go in minutes. Whether you’re ready to stop renting or just looking for a place that truly feels like yours, 11407 Wallace Ave is the perfect place to start your next chapter.
Open House Schedule
-
Sunday, November 16, 20252:00 to 4:00 pm11/16/2025 2:00:00 PM +00:0011/16/2025 4:00:00 PM +00:00Add to Calendar
Home Details
Home Type
- Single Family
Est. Annual Taxes
- $1,527
Year Built
- Built in 1993
Lot Details
- 6,050 Sq Ft Lot
- Interior Lot
Parking
- 2 Car Attached Garage
Home Design
- Ranch Style House
- Traditional Architecture
- Slab Foundation
- Brick Frame
- Composition Roof
Interior Spaces
- 1,517 Sq Ft Home
- Gas Log Fireplace
Bedrooms and Bathrooms
- 3 Bedrooms
- 2 Full Bathrooms
Outdoor Features
- Open Patio
- Rain Gutters
Schools
- Ralph Downs Elementary School
- Hefner Middle School
- Putnam City North High School
Utilities
- Central Heating and Cooling System
- High Speed Internet
Listing and Financial Details
- Legal Lot and Block 037 / 010
Map
Home Values in the Area
Average Home Value in this Area
Tax History
| Year | Tax Paid | Tax Assessment Tax Assessment Total Assessment is a certain percentage of the fair market value that is determined by local assessors to be the total taxable value of land and additions on the property. | Land | Improvement |
|---|---|---|---|---|
| 2024 | $1,527 | $13,528 | $2,046 | $11,482 |
| 2023 | $1,527 | $13,528 | $2,087 | $11,441 |
| 2022 | $1,546 | $13,528 | $2,457 | $11,071 |
| 2021 | $1,531 | $13,528 | $2,113 | $11,415 |
| 2020 | $1,524 | $13,528 | $2,319 | $11,209 |
| 2019 | $1,502 | $13,528 | $2,327 | $11,201 |
| 2018 | $1,504 | $13,528 | $0 | $0 |
| 2017 | $1,506 | $13,527 | $2,338 | $11,189 |
| 2016 | $1,504 | $13,528 | $2,411 | $11,117 |
| 2015 | $1,521 | $13,527 | $2,440 | $11,087 |
| 2014 | $1,464 | $13,527 | $2,503 | $11,024 |
Property History
| Date | Event | Price | List to Sale | Price per Sq Ft | Prior Sale |
|---|---|---|---|---|---|
| 11/04/2025 11/04/25 | For Sale | $225,000 | +2.3% | $148 / Sq Ft | |
| 03/10/2025 03/10/25 | Sold | $220,000 | +2.3% | $146 / Sq Ft | View Prior Sale |
| 02/08/2025 02/08/25 | Pending | -- | -- | -- | |
| 02/05/2025 02/05/25 | For Sale | $215,000 | -- | $143 / Sq Ft |
Purchase History
| Date | Type | Sale Price | Title Company |
|---|---|---|---|
| Personal Reps Deed | $220,000 | Chicago Title |
Mortgage History
| Date | Status | Loan Amount | Loan Type |
|---|---|---|---|
| Open | $209,000 | New Conventional |
About the Listing Agent

With a reputation built on trust, transparency, and results, Tristan Edge has earned the loyalty of countless clients through her unwavering dedication and personalized approach. Whether working with first-time buyers, relocating families, or seasoned investors, Tristan’s clients consistently describe her as knowledgeable, responsive, and deeply committed to their success.
As a proud local expert in Edmond and the surrounding metro, Tristan combines market insight with genuine
Tristan's Other Listings
Source: MLSOK
MLS Number: 1200359
APN: 122822880
- 11417 Wallace Ave
- 7707 NW 113th Place
- 11512 Wallace Ave
- 11604 Walters Ave
- 7536 NW 115th St
- 11608 Century Dr
- 11609 Century Dr
- 8036 Willow Creek Blvd
- 8036 Brookshire Dr
- 11209 Cimarron Dr
- 7400 NW 118th St
- 7334 NW 116th St
- 11229 N Markwell Dr
- 8021 NW 119th St
- 11605 Kings Cir
- 7309 NW 114th Terrace
- 11213 N Markwell Dr
- 11713 Teton Rd
- 8216 NW 112th Terrace
- 8124 NW 119th St
- 11425 Wallace Ave
- 11100 Roxboro Ave
- 11301 Windmill Place
- 11332 N Markwell Ave
- 10800 N Council Rd
- 7142 NW 116th St
- 7623 NW 105th Terrace
- 7709 Doris Dr
- 11040 N Eagle Ln
- 11916 Silver Sun Dr
- 10400 N Council Rd
- 8408 NW 109th St
- 10512 Harvest Moon Ave Unit Johnson - #10512 (RT) ~ B
- 8021 NW 104th St
- 8340 NW 130th Cir
- 8931 NW 109th Terrace
- 6801 NW 122nd St
- 10208 Pinckney Ct
- 7332 NW 101st St
- 13220 Rock Canyon Rd
