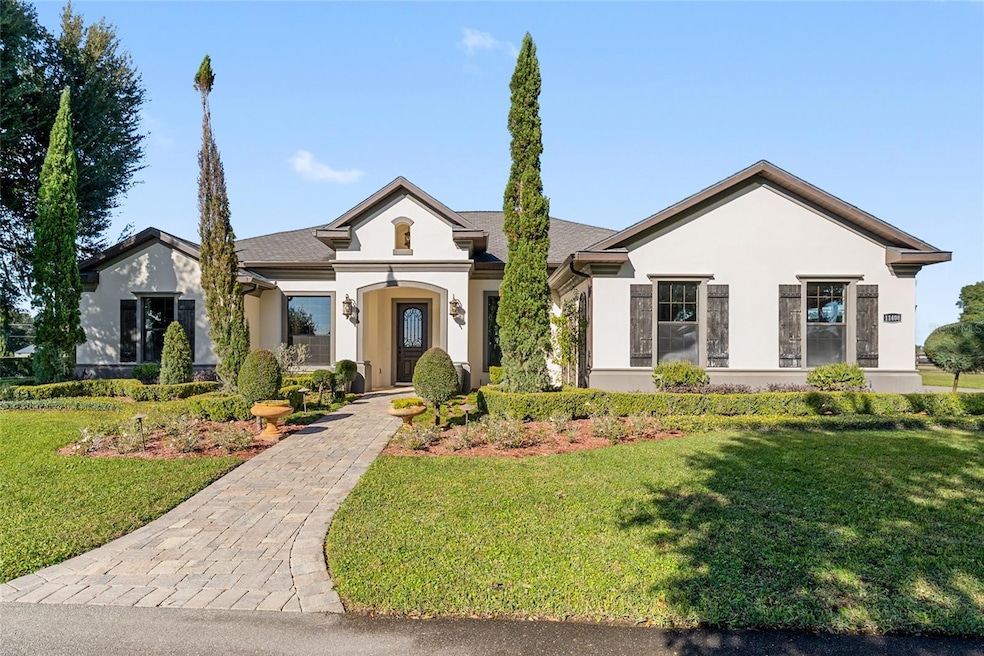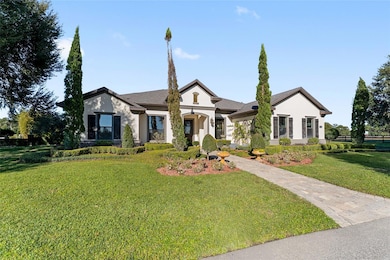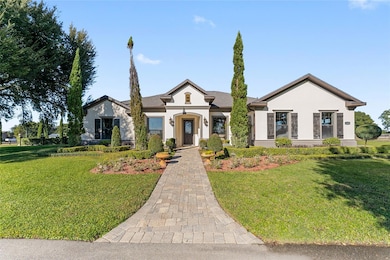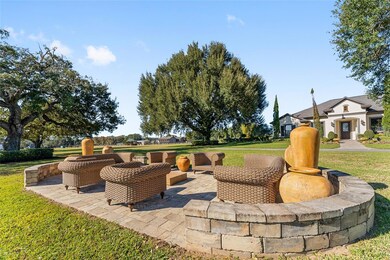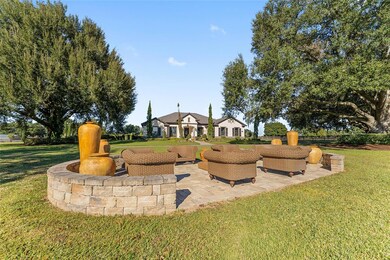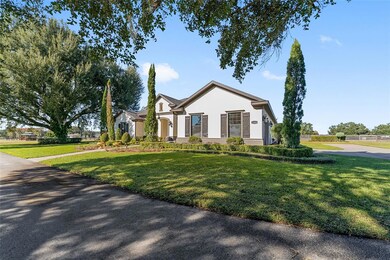11408 N Magnolia Ave Ocala, FL 34475
Northwest Ocala NeighborhoodEstimated payment $24,485/month
Highlights
- 13 Horse Stalls
- Horse Property
- Open Floorplan
- Barn
- 28.62 Acre Lot
- Farm
About This Home
Discover the unparalleled luxury in this exquisite 2018 custom built Triple Crown home. Situated in-between Ocala and Gainesville this sprawling 28 acre estate is being offered completely turnkey! The meticulously designed farm within the well known equine subdivision of Cherokee River and Cardinal Hill will appeal to every equine enthusiast. The three bedroom, three-bath layout offers a harmonious blend of luxury and comfort. Step outside to a walled private garden, a tranquil retreat adorned with an array of fruit trees, shrubs and elegant landscaping. The Premier Stable boasts a block center aisle 13 stall barn with several oversized stalls. The Stable is equipped with the essential amenities, wash stalls, tack room, storage and feed as well as designated run outs for some of the stalls. This Stable also has a state of the art newly completed apartment with its own dedicated outdoor living space.Comprehensive Equestrian amenities also include a fenced grass arena, viewing Gazebo, Quarantine barn, and Round Pen. This exceptional property is not just a home; its a lifestyle. Offering the perfect blend of luxurious living, equestrian facilities, and natural beauty, its designed for those who seek tranquility and elegance. Embrace the opportunity to own this piece of paradise.
Listing Agent
HORSE CAPITAL HOMES AND FARMS Brokerage Phone: 352-502-6160 License #3260112 Listed on: 11/15/2025
Property Details
Property Type
- Other
Est. Annual Taxes
- $9,211
Year Built
- Built in 2018
Lot Details
- 28.62 Acre Lot
- South Facing Home
- Mature Landscaping
- Corner Lot
- Irrigation Equipment
- Property is zoned A1
Parking
- 2 Car Attached Garage
Home Design
- Florida Architecture
- Farm
- Slab Foundation
- Shingle Roof
- Block Exterior
- Stucco
Interior Spaces
- 2,548 Sq Ft Home
- 1-Story Property
- Open Floorplan
- Cathedral Ceiling
- Ceiling Fan
- Gas Fireplace
- Window Treatments
- French Doors
- Sliding Doors
- Combination Dining and Living Room
- Tile Flooring
Kitchen
- Eat-In Kitchen
- Built-In Oven
- Microwave
- Dishwasher
- Wine Refrigerator
- Stone Countertops
- Disposal
Bedrooms and Bathrooms
- 3 Bedrooms
- Walk-In Closet
- 3 Full Bathrooms
Laundry
- Laundry Room
- Dryer
- Washer
Home Security
- Home Security System
- Security Gate
- Fire and Smoke Detector
Outdoor Features
- Horse Property
- Courtyard
- Exterior Lighting
- Gazebo
Farming
- Barn
- Farm
- Pasture
Horse Facilities and Amenities
- Zoned For Horses
- 13 Horse Stalls
- Corral
- Round Pen
Utilities
- Central Air
- Heating Available
- Underground Utilities
- Propane
- 1 Water Well
- Electric Water Heater
- 2 Septic Tanks
Listing and Financial Details
- Tax Lot 2
- Assessor Parcel Number 0848-004-004
Community Details
Overview
- Property has a Home Owners Association
- Cherokee River Ranch Estate Subdivision
Pet Policy
- Pets Allowed
Map
Home Values in the Area
Average Home Value in this Area
Tax History
| Year | Tax Paid | Tax Assessment Tax Assessment Total Assessment is a certain percentage of the fair market value that is determined by local assessors to be the total taxable value of land and additions on the property. | Land | Improvement |
|---|---|---|---|---|
| 2024 | $9,211 | $476,222 | -- | -- |
| 2023 | $7,759 | $433,805 | $0 | $0 |
| 2022 | $7,147 | $393,301 | $0 | $0 |
| 2021 | $6,551 | $357,948 | $25,800 | $332,148 |
| 2020 | $6,758 | $368,584 | $22,281 | $346,303 |
| 2019 | $6,640 | $357,559 | $16,281 | $341,278 |
| 2018 | $4,380 | $234,171 | $15,143 | $219,028 |
| 2017 | $4,373 | $233,040 | $16,143 | $216,897 |
| 2016 | $4,443 | $219,186 | $0 | $0 |
| 2015 | $4,496 | $219,523 | $0 | $0 |
| 2014 | $4,003 | $200,195 | $0 | $0 |
Property History
| Date | Event | Price | List to Sale | Price per Sq Ft | Prior Sale |
|---|---|---|---|---|---|
| 11/15/2025 11/15/25 | For Sale | $4,500,000 | +30.4% | $1,766 / Sq Ft | |
| 04/02/2024 04/02/24 | Sold | $3,450,000 | -23.3% | $1,354 / Sq Ft | View Prior Sale |
| 03/08/2024 03/08/24 | Pending | -- | -- | -- | |
| 12/27/2023 12/27/23 | For Sale | $4,500,000 | +900.0% | $1,766 / Sq Ft | |
| 04/30/2020 04/30/20 | Off Market | $450,000 | -- | -- | |
| 08/22/2016 08/22/16 | Sold | $700,000 | -16.7% | $340 / Sq Ft | View Prior Sale |
| 07/07/2016 07/07/16 | Pending | -- | -- | -- | |
| 06/19/2015 06/19/15 | For Sale | $840,000 | +86.7% | $408 / Sq Ft | |
| 04/13/2012 04/13/12 | Sold | $450,000 | -13.4% | $219 / Sq Ft | View Prior Sale |
| 02/07/2012 02/07/12 | Pending | -- | -- | -- | |
| 01/20/2012 01/20/12 | For Sale | $519,900 | -- | $253 / Sq Ft |
Purchase History
| Date | Type | Sale Price | Title Company |
|---|---|---|---|
| Warranty Deed | $3,450,000 | None Listed On Document | |
| Warranty Deed | -- | Attorney | |
| Warranty Deed | $700,000 | None Available | |
| Special Warranty Deed | $450,000 | First American Title Ins Co | |
| Trustee Deed | -- | None Available | |
| Warranty Deed | $500,000 | -- | |
| Special Warranty Deed | $375,000 | -- |
Mortgage History
| Date | Status | Loan Amount | Loan Type |
|---|---|---|---|
| Previous Owner | $400,500 | Seller Take Back | |
| Previous Owner | $425,000 | Purchase Money Mortgage | |
| Previous Owner | $500,000 | Balloon | |
| Closed | $75,000 | No Value Available |
Source: Stellar MLS
MLS Number: OM713584
APN: 0848-004-004
- 11403 N Magnolia Ave
- 634 NW 114th St
- 12049 NE 8th Ct
- 999 NE 120th Place
- 4845 NE 111th Ln
- 12131 NE 10th Terrace
- TBD NW 123rd Place
- 2185 NW 114th Loop
- 835 NW 123rd Ln
- 12379 NE 7th Ave
- TBD NW 8th Ave
- TBD NW 125th Place
- 880 NW 125th Ln
- 1050 E Highway 329
- 595 NW 100th St
- 12345 NE 14th Ave
- 11150 NW 17th Court Rd
- 2 W Highway 329
- 9950 NW 11th Terrace
- 9889 NW 11th Terrace
- 9950 NW 11th Terrace
- 12845 NE Jacksonville Rd
- 13485 NE Jacksonville Rd
- 8595 NW 13th Ct
- 1495 NW 85th St
- 9604 NW 30th Ave
- 1001 NE 77th St Unit 3
- 1642 NE 71st Place Unit 1642-29
- 1702 NE 71st St Unit 1702-11
- 1633 NE 70th St
- 1643 NE 70th St
- 4400 NE 139th Ln
- 5788 NE 15th Ave
- 1685 NE 161 Place
- 5399 NE 11th Ave
- 2400 NE 57th Place
- 972 NW 46th Place
- 4537 NW 2nd Ct
- 4497 NW 1st Terrace
- 4475 NW 1st Terrace
