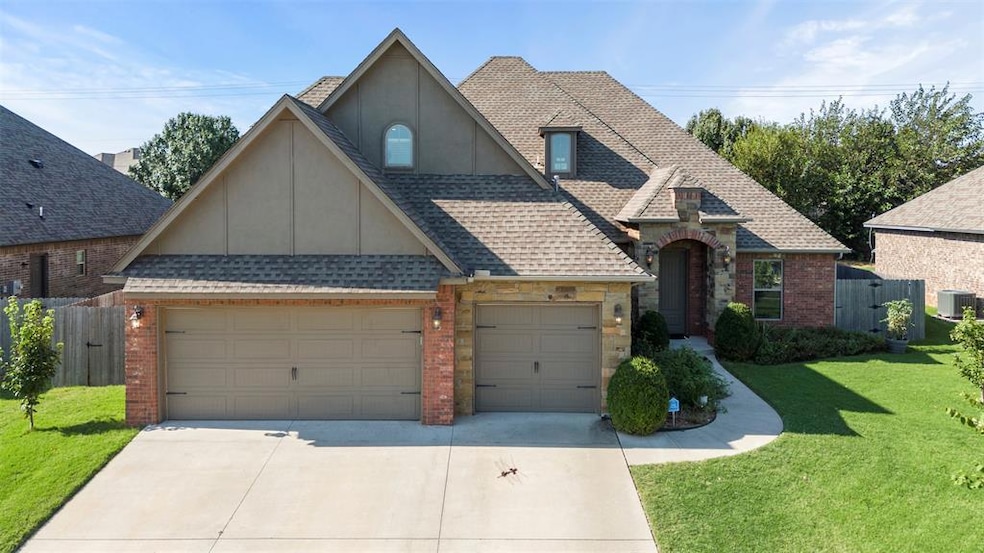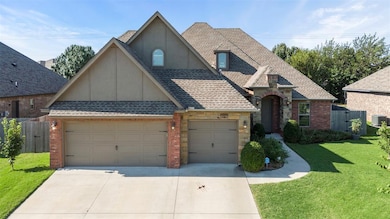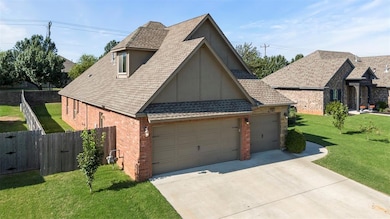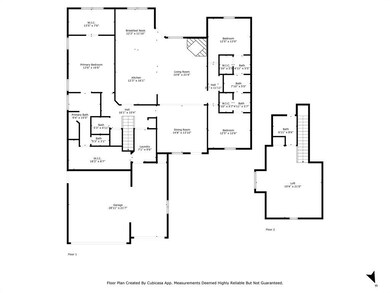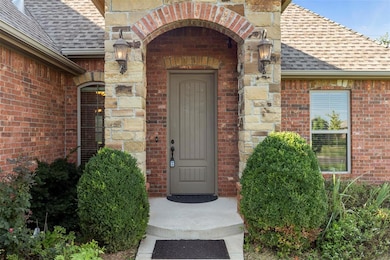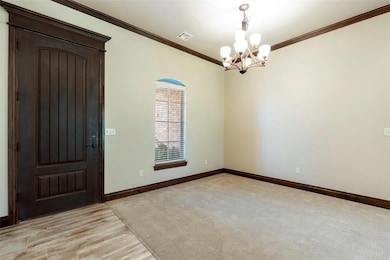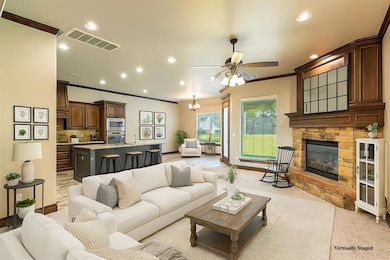11408 NW 109th St Yukon, OK 73099
Surrey Hills NeighborhoodEstimated payment $2,450/month
Highlights
- Traditional Architecture
- 3 Car Attached Garage
- Central Heating and Cooling System
- Surrey Hills Elementary School Rated A-
- Interior Lot
- Gas Log Fireplace
About This Home
Welcome home to this beautifully maintained residence in the Surrey Hills Golf Community, where craftsmanship meets smart design just steps from the fairway. From the moment you walk in, rich stained woodwork and custom trim details run throughout, creating a warm, timeless look. Natural light fills every room thanks to abundant windows and a thoughtful, open layout. The heart of the home, the kitchen, is a chef’s dream. A generous island sets the stage for both prep and conversation, while gas appliances, ample cabinetry, and a walk-in pantry blend style and function seamlessly. Shared bathrooms are elevated here. The double entry design gives true privacy, taking a shared space to a new level. Trimmed millwork and added cabinetry show this home was built with care. Upstairs, a spacious bonus room offers flexibility for a movie lounge, play area, home gym, or office the choice is yours. The primary suite is a true retreat, featuring an offset office nook perfect for quiet work or reading. The walk-in shower brings a touch of luxury, and the expansive closet connects directly to the laundry room for easy flow. Whether you’re hosting dinner around the island, relaxing in the bonus room, or catching sunset views near the Surrey Hills Golf Course, this home offers more than rooms, it offers a lifestyle. Ask About A Flooring Allowance!
Home Details
Home Type
- Single Family
Est. Annual Taxes
- $4,587
Year Built
- Built in 2016
Lot Details
- 8,999 Sq Ft Lot
- Interior Lot
HOA Fees
- $13 Monthly HOA Fees
Parking
- 3 Car Attached Garage
Home Design
- Traditional Architecture
- Slab Foundation
- Brick Frame
- Architectural Shingle Roof
Interior Spaces
- 2,775 Sq Ft Home
- 2-Story Property
- Gas Log Fireplace
Bedrooms and Bathrooms
- 4 Bedrooms
Schools
- Surrey Hills Elementary School
- Yukon Middle School
- Yukon High School
Utilities
- Central Heating and Cooling System
Community Details
- Association fees include maintenance common areas
- Mandatory home owners association
Listing and Financial Details
- Legal Lot and Block 16 / 121
Map
Home Values in the Area
Average Home Value in this Area
Tax History
| Year | Tax Paid | Tax Assessment Tax Assessment Total Assessment is a certain percentage of the fair market value that is determined by local assessors to be the total taxable value of land and additions on the property. | Land | Improvement |
|---|---|---|---|---|
| 2024 | $4,587 | $40,268 | $4,800 | $35,468 |
| 2023 | $4,587 | $39,095 | $4,800 | $34,295 |
| 2022 | $4,477 | $37,957 | $4,800 | $33,157 |
| 2021 | $4,236 | $35,157 | $4,800 | $30,357 |
| 2020 | $4,083 | $34,152 | $4,800 | $29,352 |
| 2019 | $3,940 | $32,954 | $4,679 | $28,275 |
| 2018 | $3,756 | $31,384 | $4,553 | $26,831 |
| 2017 | $3,562 | $29,890 | $4,388 | $25,502 |
| 2016 | $14 | $116 | $116 | $0 |
| 2015 | -- | $116 | $116 | $0 |
| 2014 | -- | $116 | $116 | $0 |
Property History
| Date | Event | Price | List to Sale | Price per Sq Ft | Prior Sale |
|---|---|---|---|---|---|
| 10/16/2025 10/16/25 | Price Changed | $389,999 | -1.2% | $141 / Sq Ft | |
| 09/13/2025 09/13/25 | For Sale | $394,900 | +21.5% | $142 / Sq Ft | |
| 04/06/2021 04/06/21 | Sold | $325,000 | 0.0% | $117 / Sq Ft | View Prior Sale |
| 03/03/2021 03/03/21 | Pending | -- | -- | -- | |
| 02/09/2021 02/09/21 | For Sale | $324,900 | -- | $117 / Sq Ft |
Purchase History
| Date | Type | Sale Price | Title Company |
|---|---|---|---|
| Warranty Deed | $325,000 | Chicago Title Oklahoma Co | |
| Warranty Deed | $525,000 | Fatco |
Mortgage History
| Date | Status | Loan Amount | Loan Type |
|---|---|---|---|
| Open | $260,000 | New Conventional |
Source: MLSOK
MLS Number: 1191264
APN: 090111680
- 11104 Fairways Ave
- 11424 NW 109th St
- 10720 Little Sallisaw Creek Dr
- 10809 Mountain Fork Dr
- 10617 Little Sallisaw Creek Dr
- 11612 NW 109th St
- 11605 NW 111th St
- 11237 Folkstone Dr
- 11240 NW 106th St
- 10812 Wild Horse Creek Dr
- 10713 Wild Horse Creek Dr
- 10609 Wild Horse Creek Dr
- 11416 Fairways Ave
- 11312 NW 104th St
- 11028 Folkstone Dr
- 11216 NW 112th St
- 11308 NW 103rd St
- 10809 Blue Creek Dr
- 11209 NW 104th St
- 11321 NW 102nd St
- 11305 NW 103rd St
- 10005 Blue Wing Trail
- 11305 NW 97th St
- 11016 NW 100th St
- 11532 Ruger Rd
- 11104 NW 99th St
- 9605 Jackrabbit Rd
- 11008 NW 98th St
- 12037 Ashford Dr
- 9513 Laredo Ln
- 11744 NW 99th Terrace
- 11808 Jude Way
- 9516 Gray Wolf Ln
- 13312 Beaumont Dr
- 2624 Tracys Manor
- 14001 the Brook Blvd
- 12544 NW 141st St
- 12529 Florence Ln
- 9329 NW 124th St
- 9328 NW 125th St
