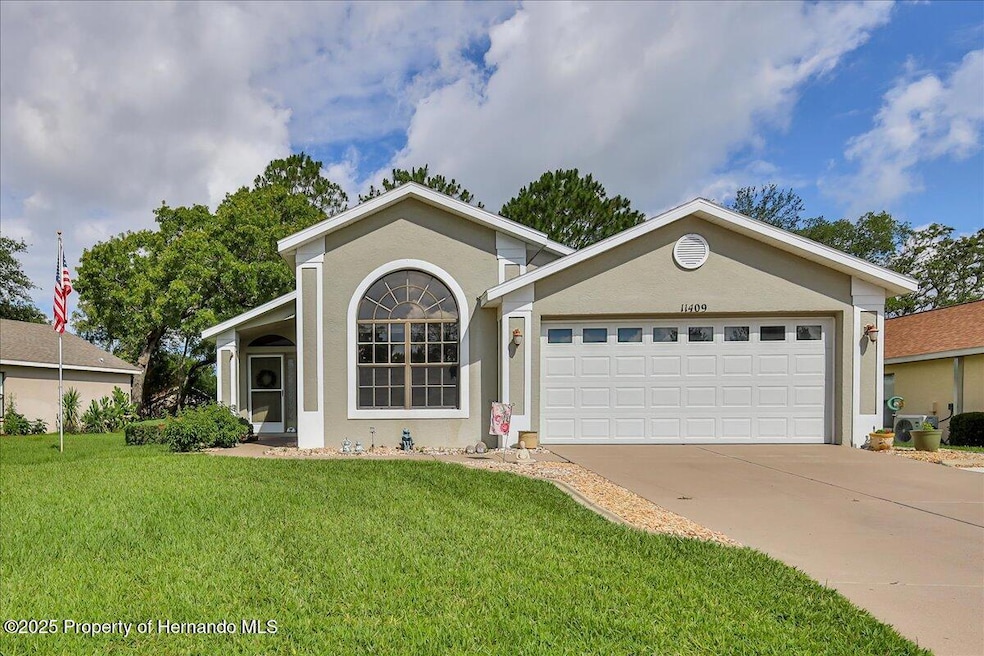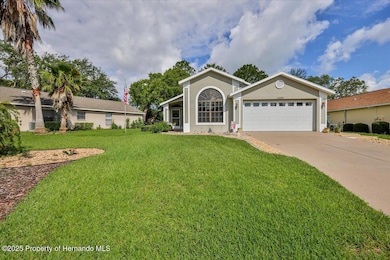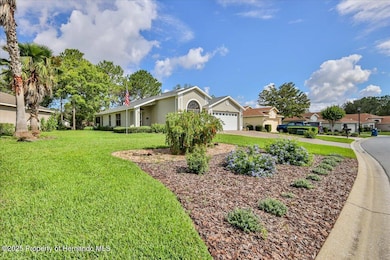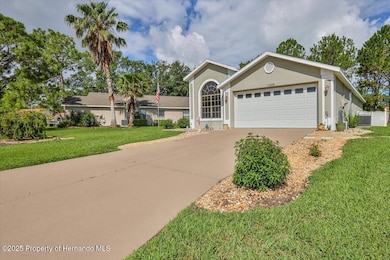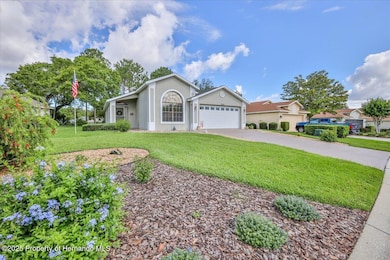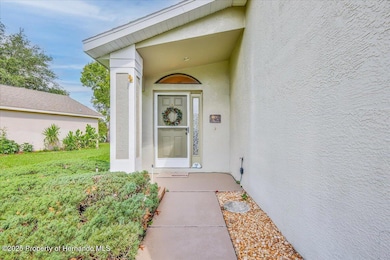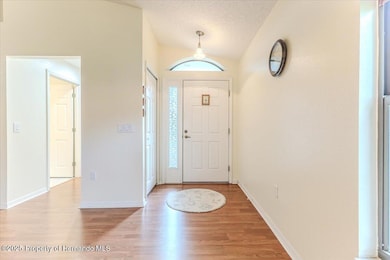11409 Deercroft Ct Spring Hill, FL 34609
Estimated payment $1,893/month
Highlights
- Fitness Center
- Active Adult
- Open Floorplan
- Heated Spa
- Gated Community
- Clubhouse
About This Home
2/2/2 CARDINAL MODEL HOME IN THE WELLINGTON, A 55+ COMMUNITY. Exterior Features:
•First impression, classic look, maintained patio home.
•Neat, clean landscaping, beds with curbing
•Concrete painted drive and walkway
•Stone and wood chip mulch
•Private backyard with view of DRA, peaceful green space
•Fully screeded lanai lets in fresh air
•Forward facing side entrance
INTERIOR FEATURES:
•2-bedroom, Cardinal Model, features a whopping 1736 square feet of living space, allowing for both formal and informal living spaces
•Formal living space features a cozy sitting area, great for a library or conversational furniture grouping and a formal dining room large enough for a full dining room set.
•Wood laminate flooring throughout living spaces
•Foyer with coat closet
•The open and informal living space features a family room, breakfast nook and bar and a spacious kitchen with granite counter tops, tile backsplash, tile floor, stainless steel appliances, pantry and plenty of indirect and pendant lighting.
•Neutral paint and plenty of natural light throughout.
BEDROOMS:
•Master suite features a large bedroom, plenty large enough for a king set, with sliders that let in plenty of natural light, a walk-in closet, double vanity, tile floor, updated lighting and mirrors, a combination tub and shower with tile surround and a linen closet.
•It's a split bedroom plan with the guest bedroom and bath up front. The guest bedroom has an arched window with reflective window film. Both bedrooms are carpeted. The guest bath has been remodeled, lots of tile, a walk in shower and an updated vanity sink, mirror and light fixture.
LANAI AND OTHER FEATURES:
•Your lanai is located directly off the family room, surrounded by screened walls for maximum air flow, painted floor, fan and light fixture and wired with power.
•Great, green, private and peaceful views.
•Indoor laundry with laundry sink.
•Two car garage.
New HVAC in 2021
Come see this fabulous listing and explore the stunning community, known for its wide, beautifully landscaped streets and sidewalks. Enjoy peace of mind with a 24-hour manned security gatehouse. Residents have access to a year-round heated pool, bar and grill, tennis and pickleball courts, a billiard room, a library and computer center, bocce courts, and numerous social events. Experience the Wellington lifestyle at its finest.
Home Details
Home Type
- Single Family
Est. Annual Taxes
- $1,894
Year Built
- Built in 2000 | Remodeled
Lot Details
- 8,712 Sq Ft Lot
- Property fronts a private road
- Property fronts a highway
- Property is zoned PDP, PUD
HOA Fees
Parking
- 2 Car Garage
- Garage Door Opener
Home Design
- Patio Home
- Shingle Roof
- Block Exterior
- Stucco Exterior
Interior Spaces
- 1,736 Sq Ft Home
- 1-Story Property
- Open Floorplan
- Vaulted Ceiling
- Ceiling Fan
- Pendant Lighting
- Screened Porch
- Fire and Smoke Detector
Kitchen
- Breakfast Area or Nook
- Breakfast Bar
- Microwave
- Dishwasher
- Disposal
Flooring
- Wood
- Carpet
- Laminate
- Tile
Bedrooms and Bathrooms
- 2 Bedrooms
- Split Bedroom Floorplan
- Walk-In Closet
- 2 Full Bathrooms
Laundry
- Dryer
- Washer
- Sink Near Laundry
Pool
- Heated Spa
- In Ground Spa
Location
- Design Review Required
Schools
- Suncoast Elementary School
- Powell Middle School
- Springstead High School
Utilities
- Central Air
- Heat Pump System
- Underground Utilities
Listing and Financial Details
- Tax Lot 220
- Assessor Parcel Number R32 223 18 3505 0000 2200
Community Details
Overview
- Active Adult
- Association fees include cable TV, internet, ground maintenance, security
- Master HOA
- Wellington At Seven Hills Ph 3 Subdivision
- The community has rules related to commercial vehicles not allowed, deed restrictions, fencing
Amenities
- Clubhouse
Recreation
- Tennis Courts
- Fitness Center
- Community Pool
- Community Spa
Security
- Resident Manager or Management On Site
- Building Security System
- 24 Hour Access
- Gated Community
Map
Home Values in the Area
Average Home Value in this Area
Tax History
| Year | Tax Paid | Tax Assessment Tax Assessment Total Assessment is a certain percentage of the fair market value that is determined by local assessors to be the total taxable value of land and additions on the property. | Land | Improvement |
|---|---|---|---|---|
| 2025 | $1,909 | $125,666 | -- | -- |
| 2024 | $1,810 | $122,124 | -- | -- |
| 2023 | $1,810 | $118,567 | $0 | $0 |
| 2022 | $1,718 | $115,114 | $0 | $0 |
| 2021 | $1,707 | $111,761 | $0 | $0 |
| 2020 | $1,590 | $110,218 | $0 | $0 |
| 2019 | $1,583 | $107,740 | $0 | $0 |
| 2018 | $1,015 | $105,731 | $0 | $0 |
| 2017 | $1,276 | $103,556 | $0 | $0 |
| 2016 | $1,233 | $101,426 | $0 | $0 |
| 2015 | $1,238 | $100,721 | $0 | $0 |
| 2014 | $1,197 | $99,922 | $0 | $0 |
Property History
| Date | Event | Price | List to Sale | Price per Sq Ft |
|---|---|---|---|---|
| 12/09/2025 12/09/25 | Price Changed | $249,900 | -2.0% | $144 / Sq Ft |
| 11/22/2025 11/22/25 | Price Changed | $255,000 | -7.3% | $147 / Sq Ft |
| 09/12/2025 09/12/25 | Price Changed | $275,000 | -5.1% | $158 / Sq Ft |
| 07/09/2025 07/09/25 | Price Changed | $289,900 | -1.7% | $167 / Sq Ft |
| 06/10/2025 06/10/25 | Price Changed | $294,900 | -1.4% | $170 / Sq Ft |
| 05/14/2025 05/14/25 | For Sale | $299,000 | -- | $172 / Sq Ft |
Purchase History
| Date | Type | Sale Price | Title Company |
|---|---|---|---|
| Warranty Deed | $138,200 | Title Insurors Of Florida | |
| Quit Claim Deed | -- | -- | |
| Warranty Deed | $134,100 | -- |
Mortgage History
| Date | Status | Loan Amount | Loan Type |
|---|---|---|---|
| Open | $110,560 | Purchase Money Mortgage |
Source: Hernando County Association of REALTORS®
MLS Number: 2253499
APN: R32-223-18-3505-0000-2200
- 11379 Deercroft Ct
- 11321 Copley Ct
- 488 Fort Mill Ln
- 11293 Copley Ct
- 11415 Kingstree Ct
- 11368 Copley Ct
- 11425 Billingham Blvd
- 11255 Copley Ct
- 11430 Kingstree Ct
- 11432 Hyde Park Way
- 11457 Genter Dr
- 11201 Valley Stream Ct
- 533 Bent Oak Ct
- 525 Bent Oak Ct
- 11717 Trumbull Dr
- 332 Mcintosh Ct
- 320 Mcintosh Ct
- 470 Fay Ave
- 1133 Mystic Ct
- 11261 McRacken Dr
- 1122 Burgundy Ct
- 12052 Jade Ave
- 322 Greenwich Cir
- 1250 Masada Ln
- 1446 Deborah Dr
- 1405 Galveston Ave
- 2013 Finland Dr
- 11082 Lightwood St
- 136 Rain Lily Ave
- 94 Rose Bud Ln
- 110 Rain Lily Ave
- 1503 Overland Dr
- 11256 Holbrook St
- 4190 Lema Dr
- 13411 Whitmarsh St
- 12552 Gulliver Rd
- 13389 Dunbar St
- 1701 Larkin Rd
- 572 Argyll Dr
- 13436 White Plains St
