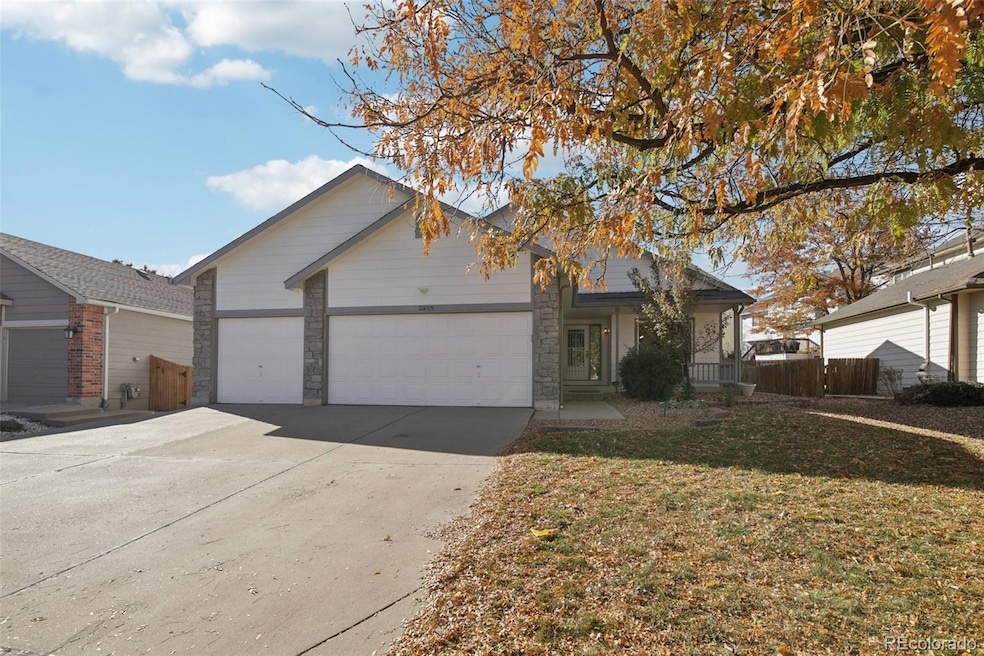11409 Eaton St Westminster, CO 80020
Sheridan Green NeighborhoodEstimated payment $3,666/month
Highlights
- Primary Bedroom Suite
- Great Room
- Double Oven
- Vaulted Ceiling
- Private Yard
- 3 Car Attached Garage
About This Home
Welcome to this spacious ranch-style home in the sought-after Arrowhead community of Westminster! Offering over 3,300 finished square feet, this thoughtfully designed home combines comfortable main level living with a beautifully finished basement that expands your possibilities. Step inside to find an open and airy floor plan featuring vaulted ceilings, abundant natural light, and inviting spaces ideal for both everyday living and entertaining. The main level includes a generous living and dining area, a bright kitchen with ample cabinet space, and a comfortable family room. The primary suite stands out with a striking, open-concept shower and distinctive dual vessel sinks that add a modern touch. Two additional bedrooms and a full bath complete the main level. Newer paint both inside and out! The finished basement provides an impressive extension of living space with a large great room, additional bathroom, and plenty of room for a home gym, office, or guest area. Outside, enjoy a private fenced yard with a patio perfect for outdoor dining and relaxation. Conveniently located near parks, schools, shopping, and major commuter routes, this property offers a blend of comfort, flexibility, and character—ready for its next chapter.
Listing Agent
Real Broker, LLC DBA Real Brokerage Email: cobroker@therealbrokerage.com,720-807-2890 License #100079407 Listed on: 10/31/2025

Home Details
Home Type
- Single Family
Est. Annual Taxes
- $2,731
Year Built
- Built in 1993
Lot Details
- 8,364 Sq Ft Lot
- East Facing Home
- Partially Fenced Property
- Private Yard
HOA Fees
- $62 Monthly HOA Fees
Parking
- 3 Car Attached Garage
Home Design
- Frame Construction
- Composition Roof
- Stone Siding
Interior Spaces
- 1-Story Property
- Vaulted Ceiling
- Ceiling Fan
- Family Room with Fireplace
- Great Room
- Living Room
- Dining Room
- Finished Basement
Kitchen
- Double Oven
- Microwave
- Dishwasher
- Kitchen Island
- Disposal
Flooring
- Carpet
- Laminate
- Tile
Bedrooms and Bathrooms
- 3 Main Level Bedrooms
- Primary Bedroom Suite
- Walk-In Closet
Home Security
- Carbon Monoxide Detectors
- Fire and Smoke Detector
Outdoor Features
- Patio
- Rain Gutters
Schools
- Ryan Elementary School
- Mandalay Middle School
- Standley Lake High School
Utilities
- Forced Air Heating and Cooling System
- 110 Volts
- Cable TV Available
Community Details
- Keystone Pacific Management Association, Phone Number (303) 429-2611
- Arrowhead Subdivision
Listing and Financial Details
- Exclusions: Sellers Personal Property
- Assessor Parcel Number 407340
Map
Home Values in the Area
Average Home Value in this Area
Tax History
| Year | Tax Paid | Tax Assessment Tax Assessment Total Assessment is a certain percentage of the fair market value that is determined by local assessors to be the total taxable value of land and additions on the property. | Land | Improvement |
|---|---|---|---|---|
| 2024 | $2,732 | $42,578 | $12,772 | $29,806 |
| 2023 | $2,732 | $42,578 | $12,772 | $29,806 |
| 2022 | $2,100 | $33,953 | $8,992 | $24,961 |
| 2021 | $2,131 | $34,931 | $9,251 | $25,680 |
| 2020 | $1,962 | $32,882 | $8,912 | $23,970 |
| 2019 | $1,931 | $32,882 | $8,912 | $23,970 |
| 2018 | $1,551 | $27,185 | $6,440 | $20,745 |
| 2017 | $1,389 | $27,185 | $6,440 | $20,745 |
| 2016 | $1,366 | $26,197 | $6,233 | $19,964 |
| 2015 | $1,082 | $26,197 | $6,233 | $19,964 |
| 2014 | $1,082 | $21,420 | $5,572 | $15,848 |
Property History
| Date | Event | Price | List to Sale | Price per Sq Ft |
|---|---|---|---|---|
| 10/31/2025 10/31/25 | For Sale | $644,900 | -- | $193 / Sq Ft |
Purchase History
| Date | Type | Sale Price | Title Company |
|---|---|---|---|
| Warranty Deed | -- | -- | |
| Interfamily Deed Transfer | -- | None Available |
Source: REcolorado®
MLS Number: 3946280
APN: 29-014-08-002
- 11442 Harlan St
- 11247 Depew Ct
- 5831 W 111th Place
- 11539 Depew Ct
- 5830 W 111th Place
- 11447 Ames Ct
- 11522 Benton Way
- 5425 W 115th Place
- 11599 Kendall St
- 11090 Chase Way
- 11572 Lamar St
- 250 Cypress Ln
- 11537 Marshall St
- 6421 W 110th Place
- 11271 Xavier Dr
- 405 Cypress St
- 11532 Newland St
- 6645 W 114th Ave
- 11638 Xavier Way
- 5663 W 118th Place
- 11348 Lamar St
- 11769 Fenton St
- 11331 Xavier Dr Unit 103
- 306 Mulberry Cir
- 109 Ponderosa St Unit Family Home
- 5720 W 108th Place Unit ID1328030P
- 6250 Promenade Dr N
- 999 E 1st Ave
- 1001 E 1st Ave
- 11020 Circle Point Rd
- 4620 W 108th Place
- 6963 W 109th Ave
- 10651 Westminster Blvd
- 11516 Wadsworth Blvd
- 7005-7035 W 120th Ave
- 7105 W 120th Ave
- 11775 Wadsworth Blvd
- 111 Flint Way
- 8000 Uptown Ave
- 10240 Benton St






