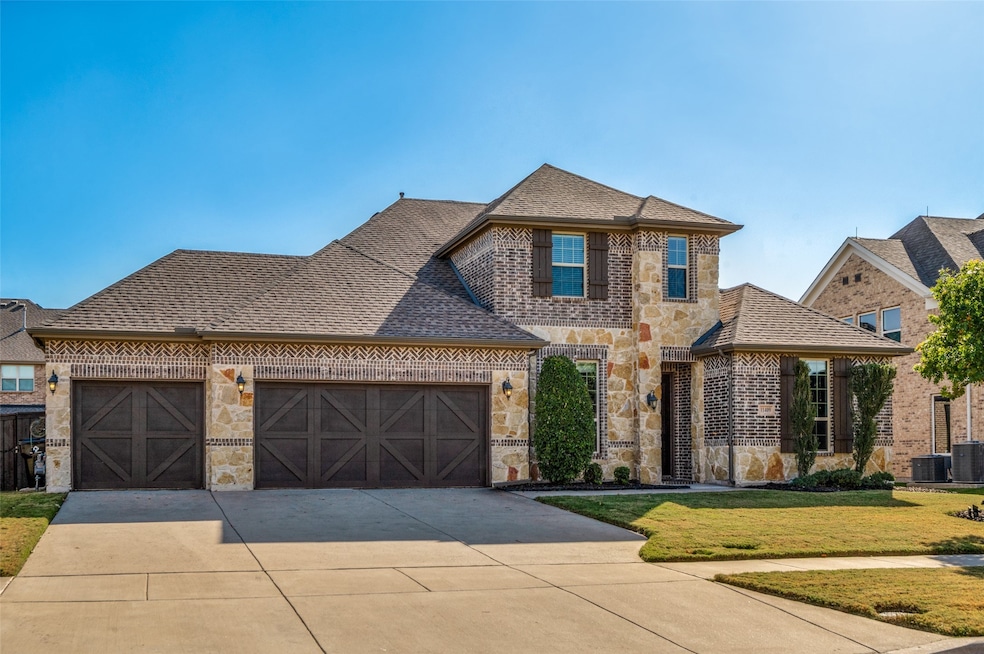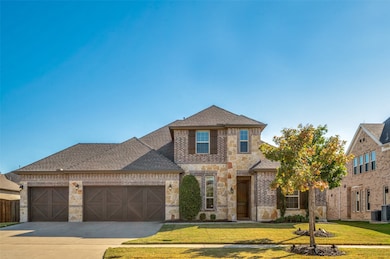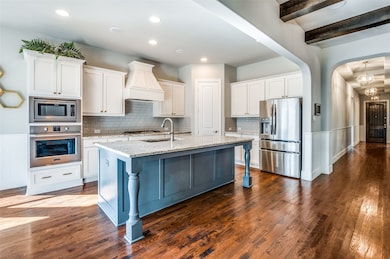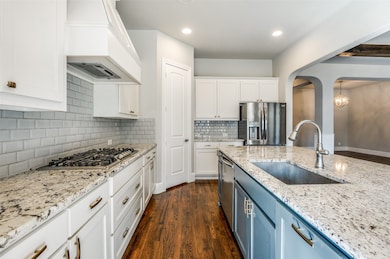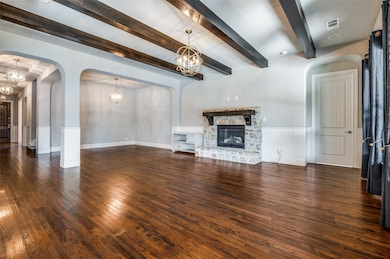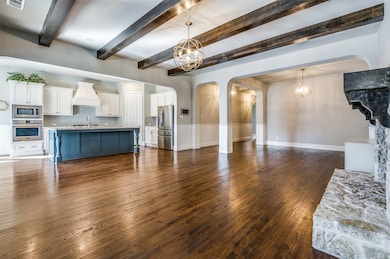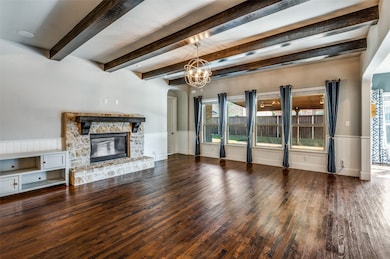11409 La Salle Rd Frisco, TX 75035
East Frisco NeighborhoodHighlights
- Traditional Architecture
- Wood Flooring
- 4 Car Attached Garage
- Jim Spradley Elementary Rated A
- Covered Patio or Porch
- Soaking Tub
About This Home
Stunning Home with 3-Bed, 3.5 Baths ready to move in! Located in the highly rated Prosper ISD. With an open-concept living area with elegant wood floors, high ceilings with wood beams, and a modern kitchen with stainless steel appliances, granite countertops, and an oversized island. Primary suite offers a luxurious bathroom with a soaking tub, walk-in shower, dual vanities and walk in closet. A private office, and a large game room upstairs. Large backyard ideal for gatherings or outdoor fun. Enjoy community amenities as pool, playground, scenic ponds and walking trails. Easy access to DNT. Just Minutes away from PGA, upcoming Universal Kids Resort, restaurants, shopping and more. Refrigerator is included! You must see it!
Listing Agent
Coldwell Banker Realty Frisco Brokerage Phone: 214-784-1514 License #0630697 Listed on: 11/11/2025

Home Details
Home Type
- Single Family
Est. Annual Taxes
- $15,276
Year Built
- Built in 2017
HOA Fees
- $75 Monthly HOA Fees
Parking
- 4 Car Attached Garage
- Front Facing Garage
- Garage Door Opener
Home Design
- Traditional Architecture
- Slab Foundation
- Frame Construction
- Shingle Roof
Interior Spaces
- 3,136 Sq Ft Home
- 2-Story Property
- Ceiling Fan
- Living Room with Fireplace
Kitchen
- Gas Oven
- Gas Cooktop
- Microwave
- Disposal
Flooring
- Wood
- Carpet
- Ceramic Tile
Bedrooms and Bathrooms
- 3 Bedrooms
- Soaking Tub
Schools
- Jim Spradley Elementary School
- Rock Hill High School
Additional Features
- Covered Patio or Porch
- 9,583 Sq Ft Lot
- Central Heating and Cooling System
Listing and Financial Details
- Residential Lease
- Property Available on 11/11/25
- Tenant pays for all utilities
- Legal Lot and Block 4 / K
- Assessor Parcel Number R1074600K00401
Community Details
Overview
- Association fees include management
- Miramonte HOA
- Miramonte Ph 2A Subdivision
Pet Policy
- Call for details about the types of pets allowed
- Pet Deposit $300
Map
Source: North Texas Real Estate Information Systems (NTREIS)
MLS Number: 21107565
APN: R-10746-00K-0040-1
- 11357 Santa Maria Rd
- 14026 Gutierrez St
- 11422 Teresa Ln
- 11189 Cerrillos Dr
- 14120 Esplanada Dr
- 14107 Susana Ln
- 11192 Progreso St
- 14224 Wheatfield Ln
- 13557 Carmenita Dr
- 11084 Progreso St
- 11053 Villita St
- 11062 Villita St
- 12182 Curry Creek Dr
- 12092 Burnt Prairie Ln
- 13305 Wimberley Dr
- 14005 Falcon Ranch Dr
- 14904 Abbey Woods Dr
- 12054 Willow Manor Ln
- 11902 Crystal Springs Ln
- 11565 Gatesville Dr
- 12034 Antler Dr
- 13308 Sulphur Springs Dr
- 12270 Lost Valley Dr
- 13770 Diamond Grove Ln
- 13969 Falcon Ranch Dr
- 13279 Cleburne Dr
- 10924 Rankin Dr
- 10876 Rankin Dr
- 11565 Gatesville Dr
- 13606 Crianza Rd
- 13072 Sewanee Dr
- 13000 Sewanee Dr
- 10556 Midway Dr
- 12946 Sewanee Dr
- 11250 Luckenbach Dr
- 10695 Villanova Dr
- 10080 Morningside Dr
- 12424 Princess Dr
- 401 S Coit Rd
- 9940 Dartmouth Dr
