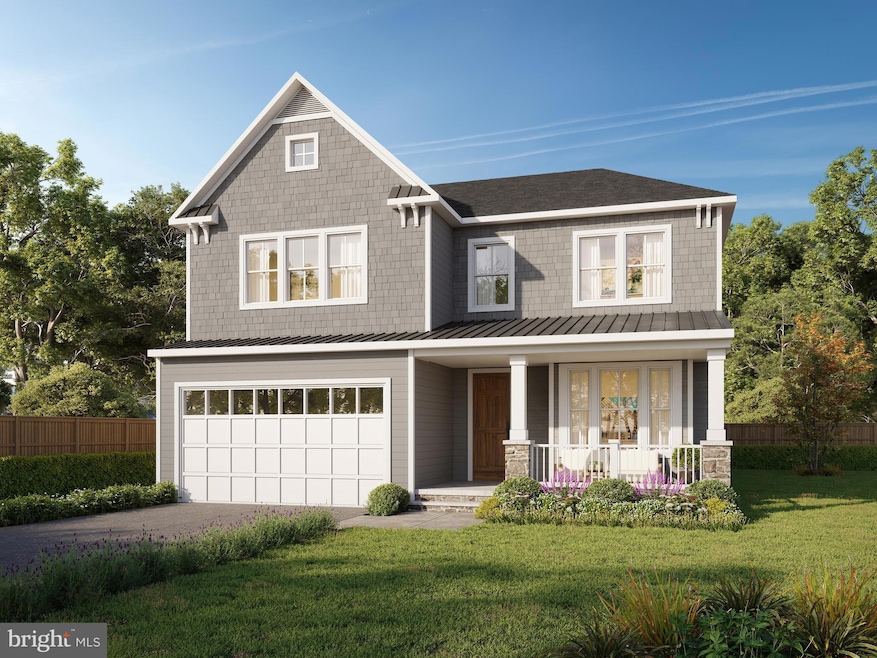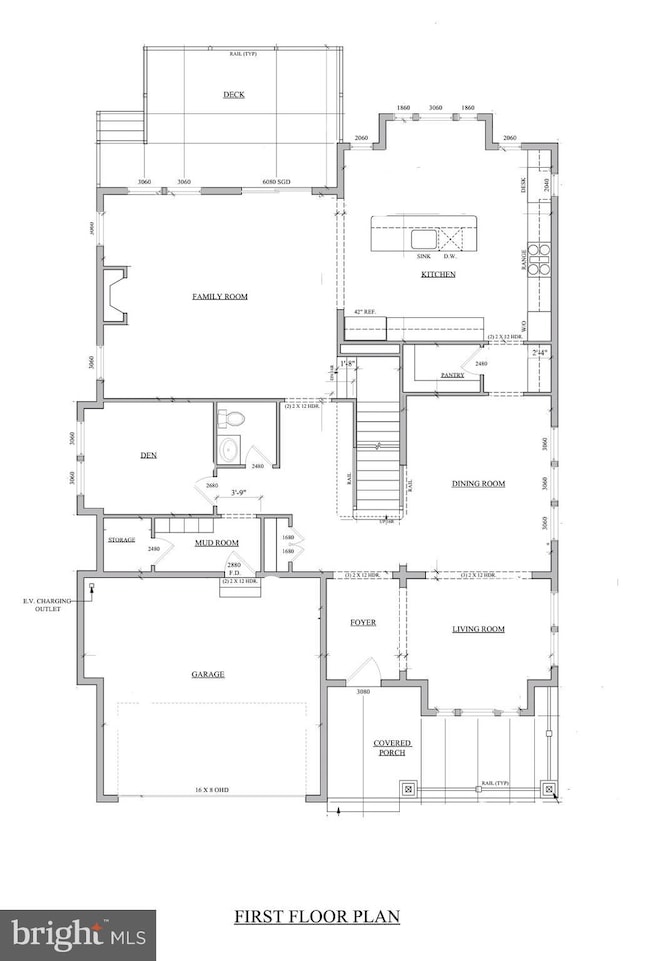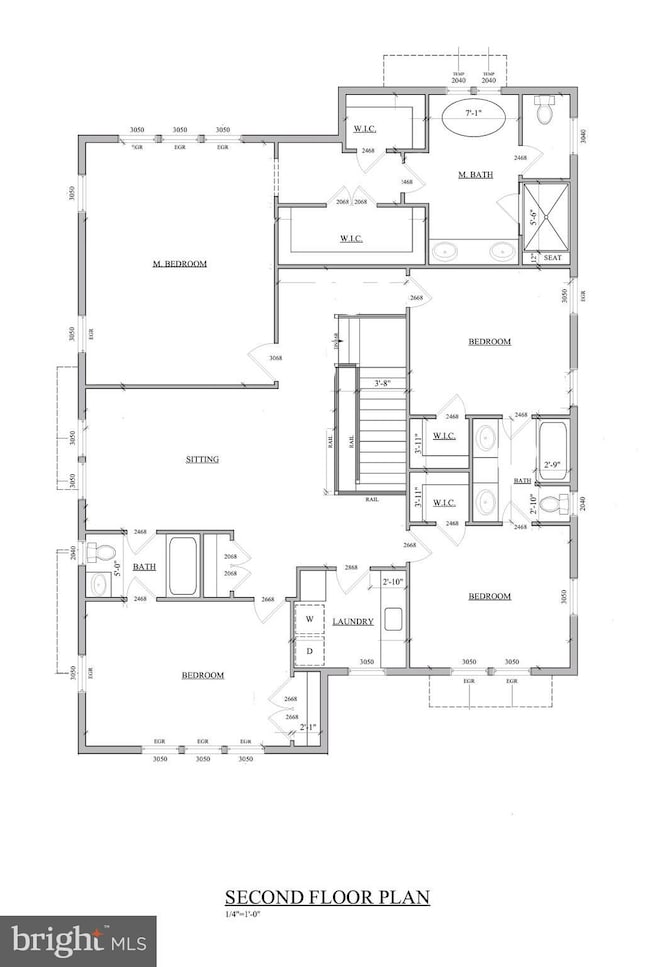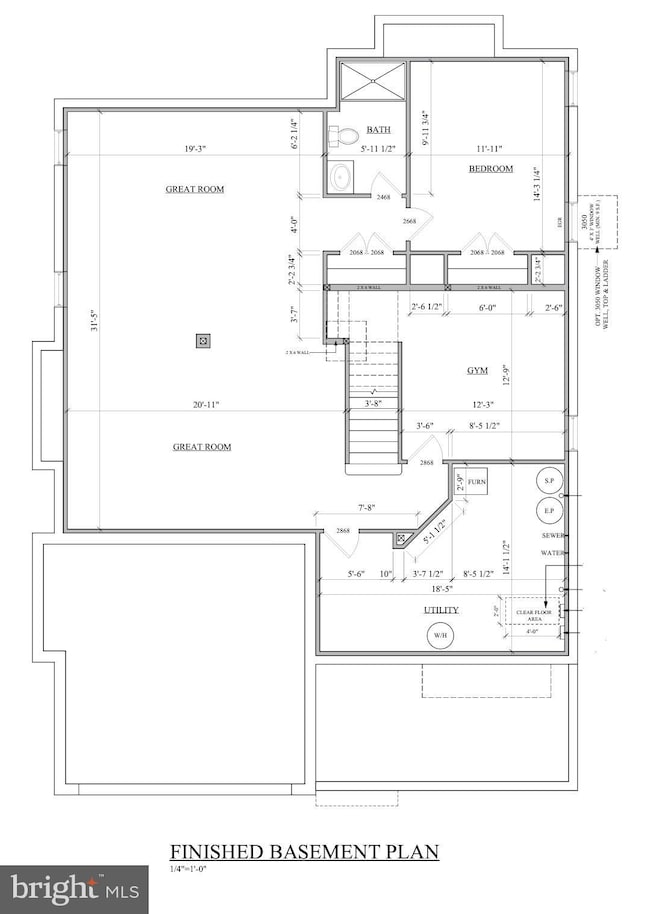11409 Mapleview Dr Silver Spring, MD 20902
North Kensington NeighborhoodEstimated payment $7,673/month
Highlights
- New Construction
- Open Floorplan
- Farmhouse Style Home
- Albert Einstein High School Rated A-
- Engineered Wood Flooring
- Mud Room
About This Home
Welcome to 11409 Mapleview Drive. This newly constructed home is situated on nearly 1/3 of an acre and features 5 bedrooms and 4.5 baths. Estimated completion date of March 2026 - this home features exceptional access to Kensington, Wheaton, and Silver Spring.
With nearly 5K SF of finished area, the main level of this home will feature a mudroom, home office, sitting room, dining room, family room and a large eat in kitchen with a kitchen island. The basement will include a large living area, additional bedroom, full bath, home gym and ample storage area. The second floor will include a large primary suite, with his and hers walk in closets and a primary bath featuring a large shower and soaking tub. Additionally the 2nd floor will feature 3 generously sized bedrooms, 2 bathrooms and a second floor sitting/bonus area.
The home features a front entrance 2 car garage and rear deck for outdoor enjoyment. Buyers who close on this home prior to construction completion may have the ability to make finish selections depending on the construction progress and status of ordered materials.
Listing Agent
(240) 997-9506 david@sea-rei.com Fairfax Realty Premier License #659462 Listed on: 09/18/2025

Home Details
Home Type
- Single Family
Est. Annual Taxes
- $4,234
Year Built
- New Construction
Lot Details
- 0.3 Acre Lot
- Property is Fully Fenced
- Privacy Fence
- Sprinkler System
- Property is in excellent condition
- Property is zoned R60
Parking
- 2 Car Attached Garage
- 4 Driveway Spaces
- Front Facing Garage
Home Design
- Farmhouse Style Home
- Slab Foundation
- Architectural Shingle Roof
- Cement Siding
- Shake Siding
Interior Spaces
- Property has 3 Levels
- Open Floorplan
- Ceiling height of 9 feet or more
- Mud Room
- Family Room Off Kitchen
- Engineered Wood Flooring
- Laundry on upper level
Kitchen
- Eat-In Kitchen
- Butlers Pantry
- Kitchen Island
Bedrooms and Bathrooms
- Soaking Tub
Finished Basement
- Connecting Stairway
- Interior Basement Entry
Outdoor Features
- Shed
Schools
- Rock View Elementary School
- Newport Mill Middle School
- Albert Einstein High School
Utilities
- Central Heating and Cooling System
- Heat Pump System
- Back Up Electric Heat Pump System
- Electric Water Heater
Community Details
- No Home Owners Association
- Hammond Woods Subdivision
Listing and Financial Details
- Tax Lot 35
- Assessor Parcel Number 161300970274
Map
Home Values in the Area
Average Home Value in this Area
Tax History
| Year | Tax Paid | Tax Assessment Tax Assessment Total Assessment is a certain percentage of the fair market value that is determined by local assessors to be the total taxable value of land and additions on the property. | Land | Improvement |
|---|---|---|---|---|
| 2025 | $4,234 | $253,600 | $253,600 | -- |
| 2024 | $4,234 | $304,300 | $208,400 | $95,900 |
| 2023 | $4,817 | $296,967 | $0 | $0 |
| 2022 | $3,157 | $289,633 | $0 | $0 |
| 2021 | $3,012 | $282,300 | $188,000 | $94,300 |
| 2020 | $2,957 | $280,600 | $0 | $0 |
| 2019 | $2,904 | $278,900 | $0 | $0 |
| 2018 | $3,552 | $277,200 | $188,000 | $89,200 |
| 2017 | $3,546 | $272,400 | $0 | $0 |
| 2016 | -- | $267,600 | $0 | $0 |
| 2015 | $3,520 | $262,800 | $0 | $0 |
| 2014 | $3,520 | $262,800 | $0 | $0 |
Property History
| Date | Event | Price | List to Sale | Price per Sq Ft | Prior Sale |
|---|---|---|---|---|---|
| 09/18/2025 09/18/25 | For Sale | $1,399,900 | +167.7% | $279 / Sq Ft | |
| 08/10/2023 08/10/23 | Sold | $523,000 | -0.4% | $519 / Sq Ft | View Prior Sale |
| 07/18/2023 07/18/23 | For Sale | $525,000 | +81.0% | $521 / Sq Ft | |
| 02/26/2019 02/26/19 | Sold | $290,000 | -17.1% | $288 / Sq Ft | View Prior Sale |
| 02/21/2019 02/21/19 | Pending | -- | -- | -- | |
| 01/21/2019 01/21/19 | For Sale | $349,900 | +20.7% | $347 / Sq Ft | |
| 01/12/2019 01/12/19 | Off Market | $290,000 | -- | -- | |
| 01/01/2019 01/01/19 | For Sale | $349,900 | -- | $347 / Sq Ft |
Purchase History
| Date | Type | Sale Price | Title Company |
|---|---|---|---|
| Deed | $675,000 | First American Title | |
| Deed | $675,000 | First American Title | |
| Deed | $523,000 | Express Title Company | |
| Deed | $523,000 | Express Title Company | |
| Deed | $290,000 | Hollman & Flynn Title | |
| Deed | $80,000 | -- |
Mortgage History
| Date | Status | Loan Amount | Loan Type |
|---|---|---|---|
| Open | $1,567,500 | New Conventional | |
| Closed | $1,567,500 | New Conventional |
Source: Bright MLS
MLS Number: MDMC2199816
APN: 13-00970274
- 11403 Mapleview Dr
- 11310 Norris Dr
- 11605 Gail St
- 11603 Veirs Mill Rd
- 3306 Pendleton Dr
- 11757 Veirs Mill Rd
- 11814 College View Dr
- 11006 Madison St
- 11214 Midvale Rd
- 11321 College View Dr
- 11209 Midvale Rd
- 3333 University Blvd W Unit 1008
- 11406 Sherrie Ln
- 3355 University Blvd W Unit 206
- 11951 Andrew St
- 11721 King Tree St
- 11218 Upton Dr
- 3027 Medway St
- 3835 Ferrara Dr
- 3511 Decatur Ave
- 11358 Connecticut Ave
- 3904 Lantern Dr
- 3401 University Blvd W
- 3419 University Blvd W Unit 203
- 3037 Moore Ln
- 3712 Lawrence Ave
- 2711 Elnora St
- 12011 Veirs Mill Rd
- 2700 Dawson Ave
- 11814 Mentone Rd
- 3613 Dupont Ave
- 4106 Ferrara Dr
- 11515 Goodloe Rd
- 3808 Delano St
- 2425 Blueridge Ave Unit FL3-ID2512A
- 2425 Blueridge Ave Unit FL0-ID5562A
- 2425 Blueridge Ave Unit FL1-ID5299A
- 2425 Blueridge Ave Unit FL4-ID5227A
- 2425 Blueridge Ave Unit FL3-ID2478A
- 2425 Blueridge Ave Unit FL0-ID8906A



