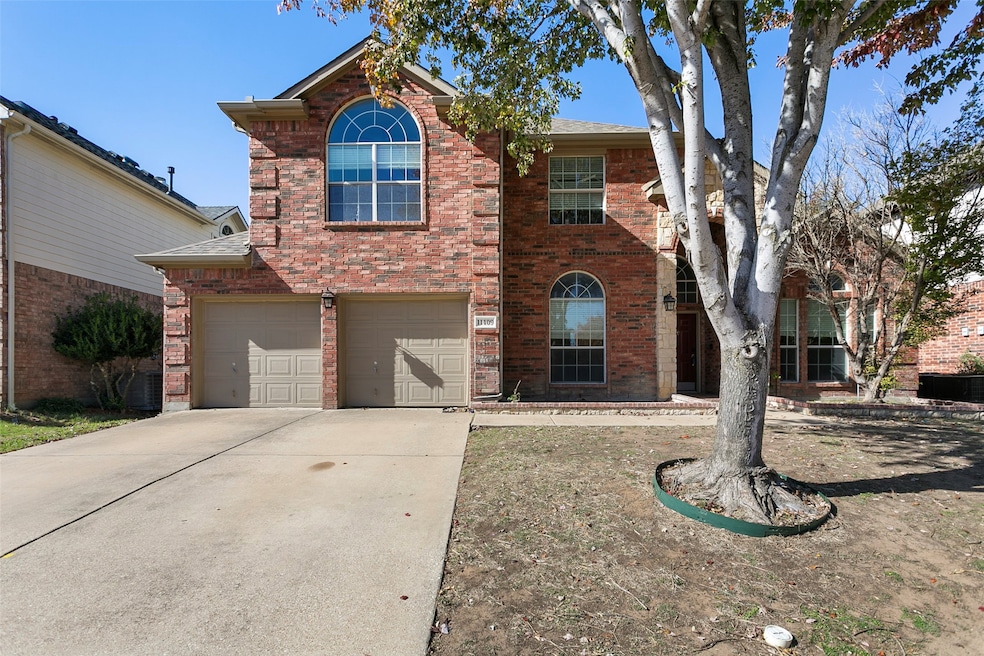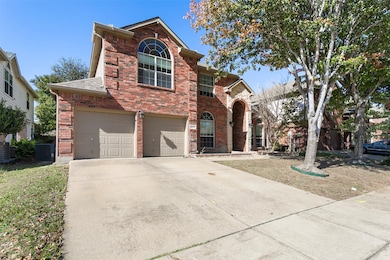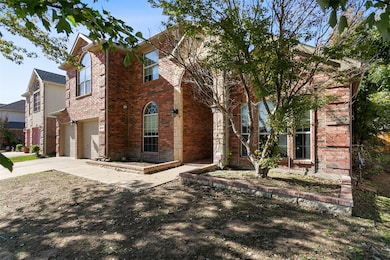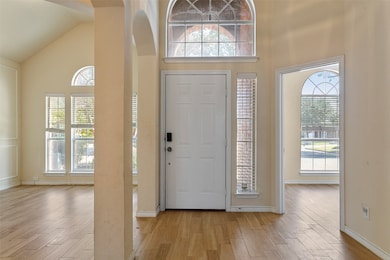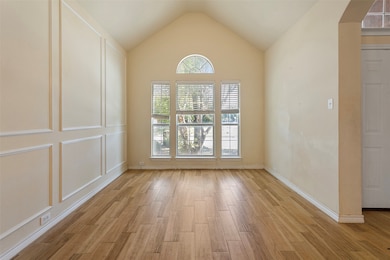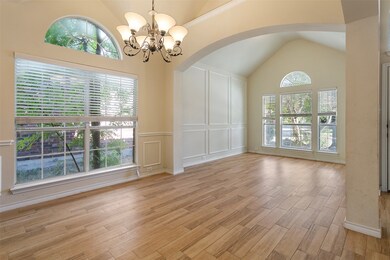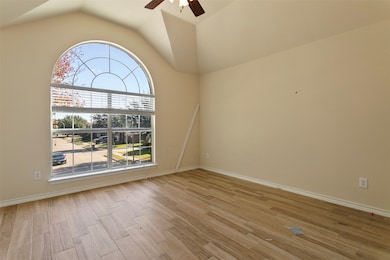11409 Pheasant Creek Dr Fort Worth, TX 76244
Woodland Springs NeighborhoodEstimated payment $3,032/month
Highlights
- Popular Property
- Fishing
- Green Roof
- Independence Elementary School Rated A-
- Open Floorplan
- Clubhouse
About This Home
SELLER OFFERS $10,000 IN CONCESSIONS! This spacious, two-story home in the desirable Villages of Woodland Springs community offers an exceptional floor plan within the highly sought-after Keller ISD. Built by First Texas Homes, the generous 2,780 sq. ft. layout features five bedrooms, two and a half baths, and an inviting atmosphere designed for family living. The main level showcases a flowing, open floor plan. The living room is anchored by a decorative fireplace, creating a warm focal point, and connects seamlessly to a large kitchen. This culinary space features modern stainless-steel appliances and a convenient kitchen island. The master bedroom, a serene retreat, is ideally situated downstairs for added privacy, alongside a secondary bedroom.
Upstairs, three additional bedrooms provide ample space for family, guests, or a home office. Step outside to a large backyard, perfect for outdoor activities, complemented by a relaxing covered patio. Don't miss the chance to make this house your own and experience the charm of Villages of Woodland Springs. Schedule a showing today!
Listing Agent
The Property Shop Brokerage Phone: 817-888-8849 License #0634905 Listed on: 11/14/2025

Home Details
Home Type
- Single Family
Est. Annual Taxes
- $9,286
Year Built
- Built in 2005
Lot Details
- 6,970 Sq Ft Lot
- Privacy Fence
- Wood Fence
- Landscaped
- Interior Lot
- Sprinkler System
- Few Trees
- Lawn
- Back Yard
HOA Fees
- $71 Monthly HOA Fees
Parking
- 2 Car Attached Garage
- Inside Entrance
- Parking Accessed On Kitchen Level
- Lighted Parking
- Front Facing Garage
- Multiple Garage Doors
- Garage Door Opener
- Driveway
- On-Street Parking
Home Design
- Traditional Architecture
- Brick Exterior Construction
- Slab Foundation
- Shingle Roof
- Composition Roof
Interior Spaces
- 2,880 Sq Ft Home
- 2-Story Property
- Open Floorplan
- Central Vacuum
- Wired For Sound
- Woodwork
- Paneling
- Vaulted Ceiling
- Ceiling Fan
- Chandelier
- Decorative Lighting
- Decorative Fireplace
- Raised Hearth
- Stone Fireplace
- Gas Fireplace
- ENERGY STAR Qualified Windows
- Window Treatments
- Family Room with Fireplace
- Loft
- Luxury Vinyl Plank Tile Flooring
- Attic Fan
Kitchen
- Eat-In Kitchen
- Convection Oven
- Gas Oven
- Built-In Gas Range
- Microwave
- Dishwasher
- Kitchen Island
- Granite Countertops
- Disposal
Bedrooms and Bathrooms
- 5 Bedrooms
- Walk-In Closet
- Double Vanity
Laundry
- Laundry in Utility Room
- Washer and Electric Dryer Hookup
Home Security
- Security System Leased
- Fire and Smoke Detector
Eco-Friendly Details
- Green Roof
- Energy-Efficient Appliances
- Energy-Efficient HVAC
- Energy-Efficient Lighting
- Energy-Efficient Insulation
- Energy-Efficient Doors
- ENERGY STAR/ACCA RSI Qualified Installation
- ENERGY STAR Qualified Equipment for Heating
- Energy-Efficient Thermostat
Outdoor Features
- Covered Patio or Porch
- Exterior Lighting
- Rain Gutters
Schools
- Independence Elementary School
- Timber Creek High School
Utilities
- Multiple cooling system units
- Roof Turbine
- Central Heating and Cooling System
- Heating System Uses Natural Gas
- Vented Exhaust Fan
- Underground Utilities
- High-Efficiency Water Heater
- Gas Water Heater
- High Speed Internet
- Phone Available
- Cable TV Available
Listing and Financial Details
- Legal Lot and Block 23 / 72
- Assessor Parcel Number 40051137
Community Details
Overview
- Association fees include all facilities, management, ground maintenance
- First Service Residential Association
- Villages Of Woodland Spgs Subdivision
Amenities
- Clubhouse
Recreation
- Community Playground
- Community Pool
- Fishing
- Park
- Trails
Map
Home Values in the Area
Average Home Value in this Area
Tax History
| Year | Tax Paid | Tax Assessment Tax Assessment Total Assessment is a certain percentage of the fair market value that is determined by local assessors to be the total taxable value of land and additions on the property. | Land | Improvement |
|---|---|---|---|---|
| 2025 | $7,331 | $439,505 | $70,000 | $369,505 |
| 2024 | $7,331 | $439,505 | $70,000 | $369,505 |
| 2023 | $8,522 | $446,459 | $70,000 | $376,459 |
| 2022 | $8,785 | $342,620 | $60,000 | $282,620 |
| 2021 | $8,648 | $316,682 | $60,000 | $256,682 |
| 2020 | $7,928 | $288,882 | $60,000 | $228,882 |
| 2019 | $8,378 | $289,949 | $60,000 | $229,949 |
| 2018 | $7,851 | $271,710 | $50,000 | $221,710 |
| 2017 | $7,739 | $259,547 | $50,000 | $209,547 |
| 2016 | $7,111 | $238,492 | $35,000 | $203,492 |
| 2015 | -- | $196,300 | $34,000 | $162,300 |
| 2014 | -- | $196,300 | $34,000 | $162,300 |
Property History
| Date | Event | Price | List to Sale | Price per Sq Ft |
|---|---|---|---|---|
| 11/14/2025 11/14/25 | For Sale | $415,000 | -- | $144 / Sq Ft |
Purchase History
| Date | Type | Sale Price | Title Company |
|---|---|---|---|
| Warranty Deed | -- | Alamo Title Co | |
| Trustee Deed | $216,000 | None Available | |
| Interfamily Deed Transfer | -- | None Available | |
| Interfamily Deed Transfer | -- | None Available | |
| Vendors Lien | -- | None Available |
Mortgage History
| Date | Status | Loan Amount | Loan Type |
|---|---|---|---|
| Open | $309,294 | FHA | |
| Previous Owner | $157,830 | Purchase Money Mortgage | |
| Previous Owner | $157,830 | Fannie Mae Freddie Mac |
Source: North Texas Real Estate Information Systems (NTREIS)
MLS Number: 21110141
APN: 40051137
- 4020 Sprucebark Dr
- 11649 Aspen Creek Dr
- 11645 Wild Pear Ln
- 4100 Briarcreek Dr
- 3809 Heather Meadows Dr
- 11732 Wild Pear Ln
- 3720 Trillium Dr
- 11600 Winding Brook Dr
- 3621 Barber Creek Ct
- 10917 Phelps Way
- 11933 Summerwind Dr
- 5108 Persimmon Ct
- 3512 Glass Mountain Trail
- 3804 Applesprings Dr
- 12032 Vienna Apple Rd
- 11824 Ponderosa Pine Dr
- 5224 Rush Creek Ct
- 12004 Junewood Trail
- 4836 Carrotwood Dr
- 4844 Carrotwood Dr
- 11508 Alta Vista Rd
- 11600 Turkey Creek Dr
- 11325 Park Vista Blvd
- 4020 Hanna Rose Ln
- 11805 Vienna Apple Rd
- 11600 Winding Brook Dr
- 11821 Basilwood Dr
- 5108 Persimmon Ct
- 5132 Persimmon Ct
- 11813 Ponderosa Pine Dr
- 4860 Ambrosia Dr
- 11808 Pinyon Pine Dr
- 5413 Chinkapin Ln
- 12129 Angel Food Ln
- 5601 Golden Triangle Blvd
- 12004 Gold Creek Dr
- 12004 Gold Creek Dr E
- 4853 Purlieu Dr
- 5640 Keller Ranch Rd
- 4940 Thorn Hollow Dr
