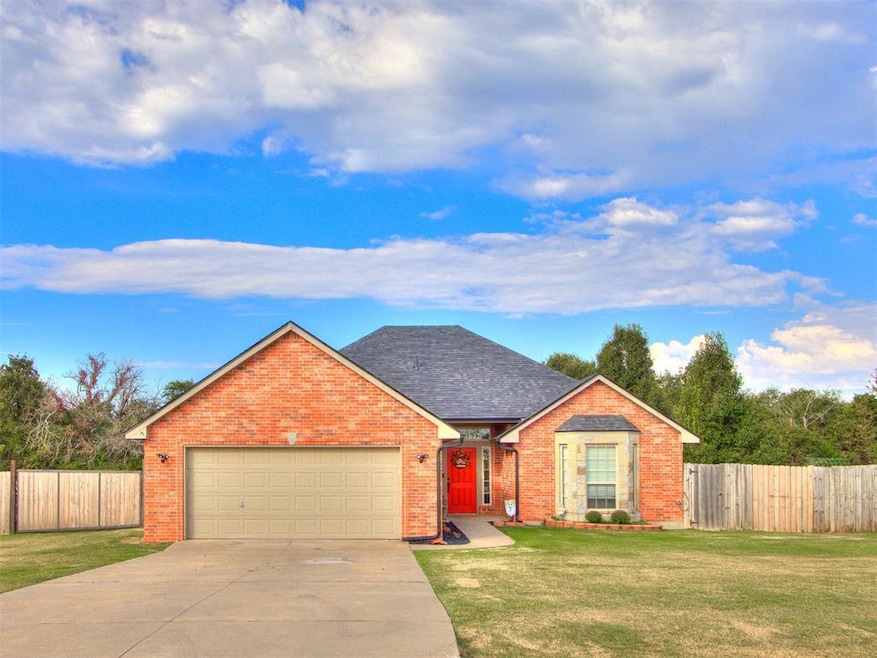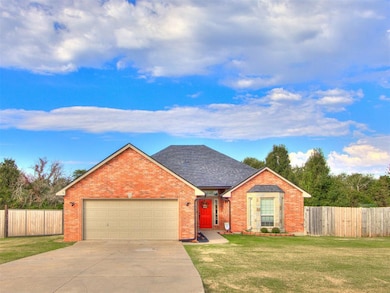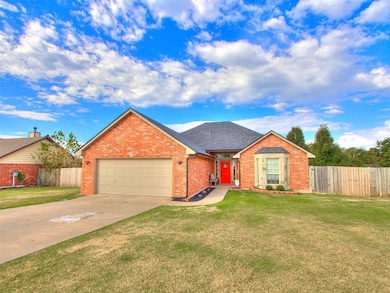11409 Stonecrest Guthrie, OK 73044
East Guthrie NeighborhoodEstimated payment $1,680/month
Highlights
- Outdoor Pool
- Covered Patio or Porch
- 2 Car Attached Garage
- Ranch Style House
- Cul-De-Sac
- Central Heating and Cooling System
About This Home
$0 DOWN USDA FINANCING AVAILABLE!
NEW ROOF AND HVAC 2025
Rustic charm meets modern elegance on 0.622 acres. This 1,518 sq. ft. home welcomes you with 3 beds, 2 baths, and 2 car garage. Must see home, offering space, privacy, and room to breathe. With an open floor plan, the home flows naturally from one space to the next. It’s a home designed for both gatherings and quiet nights in. Step outside and enjoy the wide open yard, perfect for fun with family and friends, gardening, or simply relaxing under the stars after a sunset view dinner on your patio. A Fenced yard ready for your pets to run free, as well as a 12’x12’ shed adds flexible space for hobbies and or storage. Here, you’ll find a place that feels both comfortable and full of possibility, whether you’re starting fresh, growing, or simply looking for a little more peace in your days. This property is a quiet escape with timeless style, don't miss the opportunity to call it home!
Home Details
Home Type
- Single Family
Year Built
- Built in 2008
Lot Details
- 0.63 Acre Lot
- Cul-De-Sac
- East Facing Home
- Wood Fence
HOA Fees
- $20 Monthly HOA Fees
Parking
- 2 Car Attached Garage
Home Design
- Ranch Style House
- Slab Foundation
- Brick Frame
- Composition Roof
Interior Spaces
- 1,518 Sq Ft Home
- Wood Burning Fireplace
Bedrooms and Bathrooms
- 3 Bedrooms
- 2 Full Bathrooms
Outdoor Features
- Outdoor Pool
- Covered Patio or Porch
- Outbuilding
Schools
- Charter Oak Elementary School
- Guthrie JHS Middle School
- Guthrie High School
Utilities
- Central Heating and Cooling System
- Propane
- Private Water Source
- High Speed Internet
- Cable TV Available
Community Details
- Association fees include maintenance common areas
- Mandatory home owners association
Listing and Financial Details
- Legal Lot and Block 007 / 004
Map
Home Values in the Area
Average Home Value in this Area
Tax History
| Year | Tax Paid | Tax Assessment Tax Assessment Total Assessment is a certain percentage of the fair market value that is determined by local assessors to be the total taxable value of land and additions on the property. | Land | Improvement |
|---|---|---|---|---|
| 2021 | $1,741 | $18,583 | $2,643 | $15,940 |
| 2020 | $1,691 | $18,042 | $2,643 | $15,399 |
| 2019 | $1,696 | $18,042 | $2,643 | $15,399 |
| 2018 | $1,482 | $16,312 | $2,643 | $13,669 |
| 2017 | $1,428 | $16,004 | $2,655 | $13,349 |
| 2016 | $1,510 | $15,538 | $1,849 | $13,689 |
| 2013 | -- | $1,740 | $1,740 | $0 |
Property History
| Date | Event | Price | List to Sale | Price per Sq Ft | Prior Sale |
|---|---|---|---|---|---|
| 01/30/2026 01/30/26 | Pending | -- | -- | -- | |
| 01/21/2026 01/21/26 | Price Changed | $269,900 | -3.2% | $178 / Sq Ft | |
| 01/02/2026 01/02/26 | Price Changed | $278,900 | -0.4% | $184 / Sq Ft | |
| 10/25/2025 10/25/25 | For Sale | $279,900 | 0.0% | $184 / Sq Ft | |
| 10/15/2025 10/15/25 | Off Market | $279,900 | -- | -- | |
| 10/04/2025 10/04/25 | For Sale | $279,900 | +71.8% | $184 / Sq Ft | |
| 07/02/2018 07/02/18 | Sold | $162,900 | 0.0% | $107 / Sq Ft | View Prior Sale |
| 05/13/2018 05/13/18 | Pending | -- | -- | -- | |
| 05/07/2018 05/07/18 | For Sale | $162,900 | -- | $107 / Sq Ft |
Purchase History
| Date | Type | Sale Price | Title Company |
|---|---|---|---|
| Interfamily Deed Transfer | -- | Chicago Title Oklahoma Co | |
| Warranty Deed | $163,000 | First American Title | |
| Warranty Deed | $145,000 | Stewart Abstract & Title Of | |
| Warranty Deed | $140,000 | The Okiahoma City Abstract & | |
| Warranty Deed | $15,000 | The Oklahoma City Abstract & |
Mortgage History
| Date | Status | Loan Amount | Loan Type |
|---|---|---|---|
| Open | $167,511 | FHA | |
| Closed | $159,948 | FHA | |
| Previous Owner | $145,000 | VA | |
| Previous Owner | $112,000 | New Conventional |
Source: MLSOK
MLS Number: OKC1194533
APN: 0049143
- 11390 Stonecrest
- 11759 Sweeping Ln
- 11301 White Tail Ridge
- 11570 Coyote Run
- 4833 Firewood Cir
- 11425 Blue Heron Creek
- 12261 Little Oak Cir
- 12414 Oak Aly
- 12444 Oak Aly
- 3148 Roadrunner Hill
- 3125 Roadrunner Hill
- 3149 Roadrunner Hill
- 3650 E Copper Dr
- 10001 S Post Rd
- 12074 Bentley Dr
- 12044 Bentley Dr
- 6545 Bradley Ln
- 0 Cottonwood Dr
- 11601 Woodcrest Dr
- 12015 Cyrus Blvd
Ask me questions while you tour the home.







