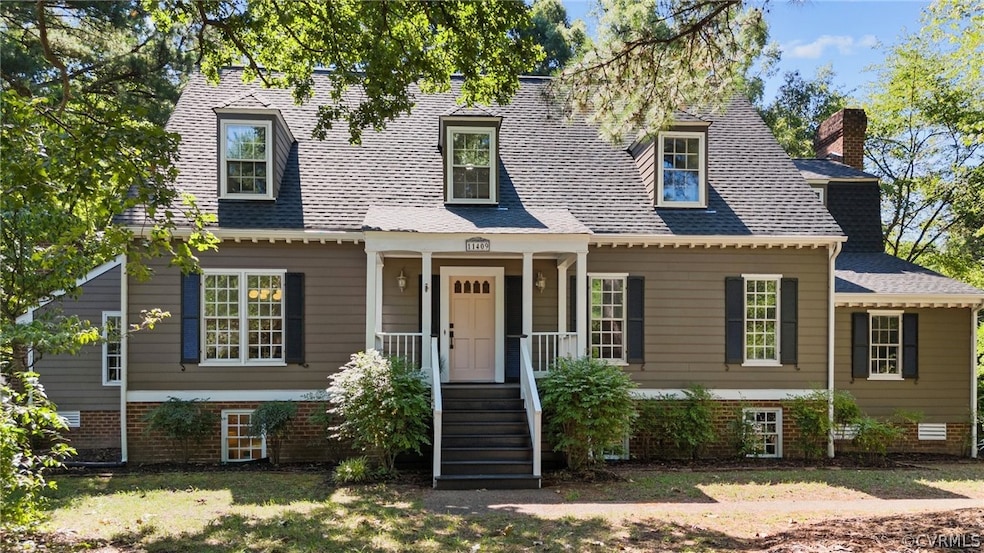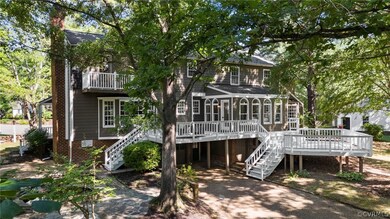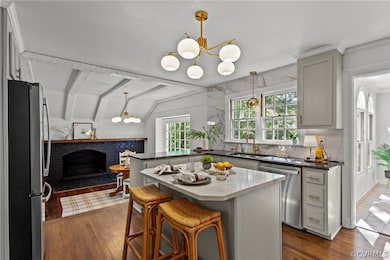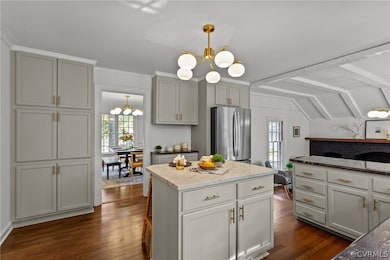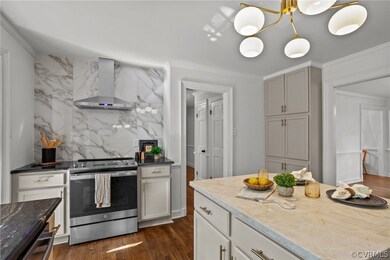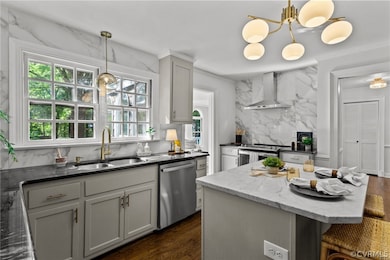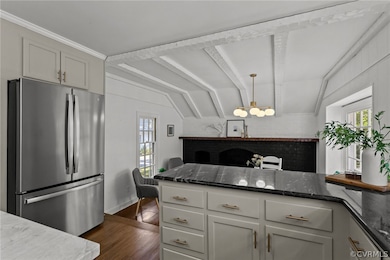
11409 Yeomans Dr Henrico, VA 23238
Tuckahoe Village NeighborhoodHighlights
- 0.8 Acre Lot
- Cape Cod Architecture
- Wood Flooring
- Mills E. Godwin High School Rated A
- Deck
- 3 Fireplaces
About This Home
As of August 2024Discover your dream home in a quiet and family-oriented Henrico neighborhood! This custom-built gem combines classic charm and modern amenities. Hardwood floors grace the main level, featuring a living room, dining room, play/work room, and renovated, eat-in kitchen with granite and stainless-steel appliances. Enjoy the Florida room, and versatile mudroom/office/reading nook with a private entrance and parking. Upstairs, you'll find five bedrooms, including the luxurious primary en-suite with a private balcony, renovated bath, and walk- in closet. Upstairs provides a large walk-up attic for simple and easy storage. The finished basement offers additional living space, a bedroom, and a half bath. Relish the park-like backyard with mature trees, a freshly painted, two-tiered deck, and walk-out finished basement. This home has a brand-new roof, is full of character, like wood beams, crown molding and 3 fireplaces, plus additional updates. Walk outside to the outdoor space for an entertainer's DREAM and a family's safe haven. She's sure to swoon you, so don't wait!
Last Agent to Sell the Property
Long & Foster REALTORS Brokerage Phone: (804) 385-9579 License #0225268959 Listed on: 07/19/2024

Home Details
Home Type
- Single Family
Est. Annual Taxes
- $1,726
Year Built
- Built in 1976
Lot Details
- 0.8 Acre Lot
- Zoning described as R2
HOA Fees
- $6 Monthly HOA Fees
Parking
- 1 Car Attached Garage
- Basement Garage
- Driveway
Home Design
- Cape Cod Architecture
- Frame Construction
- Hardboard
Interior Spaces
- 5,104 Sq Ft Home
- 3-Story Property
- Built-In Features
- Bookcases
- Beamed Ceilings
- Ceiling Fan
- 3 Fireplaces
- Fireplace Features Masonry
- Bay Window
- French Doors
- Separate Formal Living Room
- Dining Area
- Washer and Dryer Hookup
Kitchen
- Breakfast Area or Nook
- Electric Cooktop
- Dishwasher
- Kitchen Island
- Granite Countertops
- Disposal
Flooring
- Wood
- Partially Carpeted
- Tile
- Vinyl
Bedrooms and Bathrooms
- 6 Bedrooms
- En-Suite Primary Bedroom
- Walk-In Closet
- Double Vanity
Basement
- Partial Basement
- Crawl Space
Outdoor Features
- Balcony
- Deck
- Exterior Lighting
- Front Porch
Schools
- Pinchbeck Elementary School
- Quioccasin Middle School
- Godwin High School
Utilities
- Zoned Heating and Cooling
- Water Heater
Community Details
- Sussex Subdivision
Listing and Financial Details
- Tax Lot 19
- Assessor Parcel Number 738-748-2121
Ownership History
Purchase Details
Home Financials for this Owner
Home Financials are based on the most recent Mortgage that was taken out on this home.Purchase Details
Home Financials for this Owner
Home Financials are based on the most recent Mortgage that was taken out on this home.Similar Homes in Henrico, VA
Home Values in the Area
Average Home Value in this Area
Purchase History
| Date | Type | Sale Price | Title Company |
|---|---|---|---|
| Bargain Sale Deed | $795,000 | First American Title | |
| Deed | $540,000 | First American Title |
Mortgage History
| Date | Status | Loan Amount | Loan Type |
|---|---|---|---|
| Previous Owner | $576,640 | Construction | |
| Previous Owner | $625,500 | Reverse Mortgage Home Equity Conversion Mortgage |
Property History
| Date | Event | Price | Change | Sq Ft Price |
|---|---|---|---|---|
| 08/28/2024 08/28/24 | Sold | $795,000 | -0.5% | $156 / Sq Ft |
| 07/26/2024 07/26/24 | Pending | -- | -- | -- |
| 07/19/2024 07/19/24 | For Sale | $799,000 | +48.0% | $157 / Sq Ft |
| 04/11/2024 04/11/24 | Sold | $540,000 | -1.8% | $106 / Sq Ft |
| 03/13/2024 03/13/24 | Pending | -- | -- | -- |
| 03/04/2024 03/04/24 | For Sale | $549,998 | 0.0% | $108 / Sq Ft |
| 02/28/2024 02/28/24 | Pending | -- | -- | -- |
| 02/24/2024 02/24/24 | Price Changed | $549,998 | -7.6% | $108 / Sq Ft |
| 11/15/2023 11/15/23 | For Sale | $595,000 | -- | $117 / Sq Ft |
Tax History Compared to Growth
Tax History
| Year | Tax Paid | Tax Assessment Tax Assessment Total Assessment is a certain percentage of the fair market value that is determined by local assessors to be the total taxable value of land and additions on the property. | Land | Improvement |
|---|---|---|---|---|
| 2025 | $6,151 | $627,400 | $150,000 | $477,400 |
| 2024 | $6,151 | $579,500 | $125,000 | $454,500 |
| 2023 | $1,726 | $579,500 | $125,000 | $454,500 |
| 2022 | $1,306 | $506,600 | $115,000 | $391,600 |
| 2021 | $850 | $439,700 | $90,000 | $349,700 |
| 2020 | $3,825 | $439,700 | $90,000 | $349,700 |
| 2019 | $752 | $431,300 | $90,000 | $341,300 |
| 2018 | $631 | $417,300 | $90,000 | $327,300 |
| 2017 | $631 | $417,300 | $90,000 | $327,300 |
| 2016 | $387 | $389,300 | $90,000 | $299,300 |
| 2015 | $1,508 | $389,300 | $90,000 | $299,300 |
| 2014 | $1,508 | $345,800 | $80,000 | $265,800 |
Agents Affiliated with this Home
-
K
Seller's Agent in 2024
Kayla Whichard
Long & Foster REALTORS
(804) 385-9579
1 in this area
10 Total Sales
-

Seller's Agent in 2024
Kelley Dirom
RE/MAX
(804) 741-5995
1 in this area
55 Total Sales
-

Seller Co-Listing Agent in 2024
David Cooke
Long & Foster REALTORS
(804) 572-4219
5 in this area
323 Total Sales
-

Buyer's Agent in 2024
Michelle Zhang
First Choice Realty
(804) 714-5305
5 in this area
41 Total Sales
-
D
Buyer's Agent in 2024
Danielle Martin
Samson Properties
Map
Source: Central Virginia Regional MLS
MLS Number: 2418455
APN: 738-748-2121
- 10903 Gayton Rd
- 1610 Swansbury Dr
- 2004 Millington Dr
- 2528 Sutton Place
- 11807 S Downs Dr
- 1504 Stoneycreek Ct
- 2217 Flat Branch Ct
- 1906 Stonequarter Rd
- 2036 Airy Cir
- 2304 Strangford Ct
- 2054 Airy Cir
- 1508 Hearthglow Ln
- 1705 Lauderdale Dr
- 11815 Crown Prince Cir
- 1625 Westcastle Dr
- 1707 Gately Dr
- 2341 Horsley Dr
- 1311 Stoneycreek Dr
- 1817 Poplar Green
- 1708 Hollandale Rd
