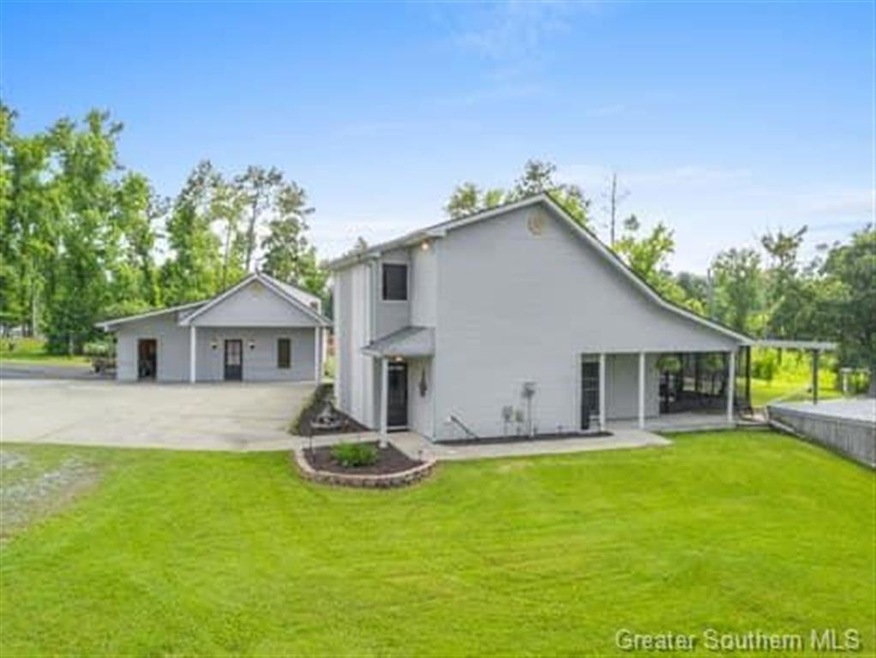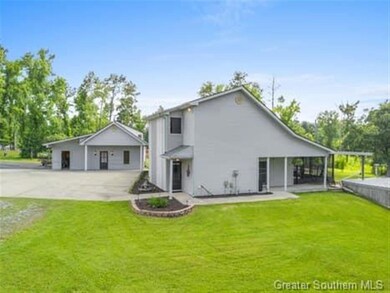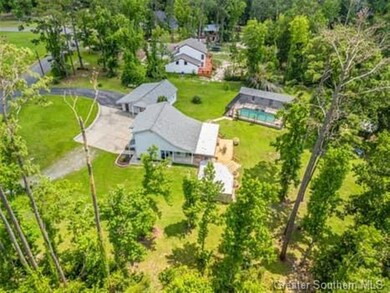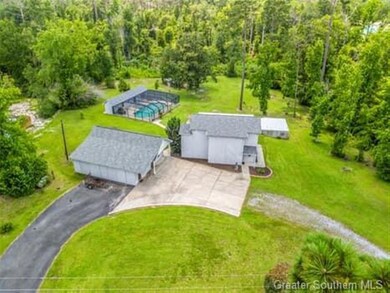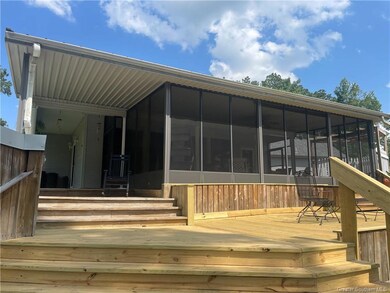1141 Cheyenne Dr Lake Charles, LA 70611
Estimated Value: $265,000 - $332,685
Highlights
- Detached Guest House
- Heated In Ground Pool
- Updated Kitchen
- Graham & Parks Alternative Public School Rated A
- View of Trees or Woods
- Open Floorplan
About This Home
As of August 2024Welcome to your new dream home, an entertainer's paradise, featuring an open floor plan with vaulted ceilings on 2 acres of land. The kitchen flows seamlessly to the dining room and living spaces, perfect for gatherings and social events. The main house features two master suites. The 2nd master suite can be found upstairs connected to an airy loft that could easily be converted to a 3rd bedroom. You will also find a cozy office perfect for working from home or school work. The additional 864 sq/ft guest house provides flexible accommodations with one or two bedrooms, making it ideal for older children, elderly parents, or visiting guests. This separate living space ensures privacy and comfort for everyone and comes complete with a jack and Jill bathroom and kitchenette. Step outside to the expansive screened in porch protecting you from those pesky Louisiana mosquitos. Follow the concrete path to the screened-in gunite pool and hot tub. The pool has heated capability for the cooler weather. The pool area is complete with a beach themed bathroom, an outdoor kitchen, and BBQ grill area. A detached shop provides storage for your mower and law equipment as well as a separate attached work shop area providing work benches and storage. A water softener system is also included for the home. Home sits on a hill providing great drainage to the property during our Louisiana rains. Home sits in flood zone X. The very back of the property is flood zone A. Flood insurance is typically not required. Contact your favorite agent for a personal tour.
Home Details
Home Type
- Single Family
Est. Annual Taxes
- $1,622
Year Built
- 1990
Lot Details
- 2 Acre Lot
- Lot Dimensions are 420x200
- Irregular Lot
Property Views
- Woods
- Pool
Home Design
- Midcentury Modern Architecture
- Turnkey
- Slab Foundation
- Composition Roof
- Vinyl Siding
Interior Spaces
- Open Floorplan
- Tray Ceiling
- Cathedral Ceiling
- Awning
- Shutters
- Storage
- Attic
Kitchen
- Updated Kitchen
- Electric Cooktop
- Microwave
- Dishwasher
- Laminate Countertops
- Trash Compactor
Bedrooms and Bathrooms
- Jack-and-Jill Bathroom
- In-Law or Guest Suite
- 0.5 Bathroom
- Dual Sinks
- Hydromassage or Jetted Bathtub
- Hollywood Bathroom
- Separate Shower
Laundry
- Laundry Room
- Washer and Electric Dryer Hookup
Parking
- Private Parking
- Driveway
- Paved Parking
- Open Parking
Pool
- Heated In Ground Pool
- Heated Spa
- Gunite Pool
- Gunite Spa
Outdoor Features
- Balcony
- Deck
- Outdoor Kitchen
- Separate Outdoor Workshop
- Outdoor Storage
- Outbuilding
- Outdoor Grill
- Concrete Porch or Patio
Schools
- Moss Bluff Elementary And Middle School
- Sam Houston High School
Utilities
- Central Heating and Cooling System
- Water Softener
Additional Features
- Energy-Efficient Appliances
- Detached Guest House
- Outside City Limits
Community Details
- No Home Owners Association
- Indian Hills Estate Subdivision
Ownership History
Purchase Details
Home Financials for this Owner
Home Financials are based on the most recent Mortgage that was taken out on this home.Purchase Details
Home Financials for this Owner
Home Financials are based on the most recent Mortgage that was taken out on this home.Home Values in the Area
Average Home Value in this Area
Purchase History
| Date | Buyer | Sale Price | Title Company |
|---|---|---|---|
| Williams Charles Alan | $305,000 | Ironclad Title | |
| Christensen Karl Joseph | $240,000 | None Available |
Mortgage History
| Date | Status | Borrower | Loan Amount |
|---|---|---|---|
| Open | Williams Charles Alan | $299,475 | |
| Previous Owner | Christensen Karl Joseph | $202,500 |
Property History
| Date | Event | Price | List to Sale | Price per Sq Ft |
|---|---|---|---|---|
| 08/01/2024 08/01/24 | Sold | -- | -- | -- |
| 06/19/2024 06/19/24 | Pending | -- | -- | -- |
| 06/10/2024 06/10/24 | For Sale | $284,900 | -- | $148 / Sq Ft |
Tax History Compared to Growth
Tax History
| Year | Tax Paid | Tax Assessment Tax Assessment Total Assessment is a certain percentage of the fair market value that is determined by local assessors to be the total taxable value of land and additions on the property. | Land | Improvement |
|---|---|---|---|---|
| 2024 | $1,622 | $22,590 | $2,810 | $19,780 |
| 2023 | $1,622 | $22,590 | $2,810 | $19,780 |
| 2022 | $2,387 | $22,590 | $2,810 | $19,780 |
| 2021 | $1,673 | $22,590 | $2,810 | $19,780 |
| 2020 | $2,232 | $20,500 | $2,700 | $17,800 |
| 2019 | $2,445 | $22,380 | $2,600 | $19,780 |
| 2018 | $1,629 | $22,380 | $2,600 | $19,780 |
| 2017 | $2,483 | $22,380 | $2,600 | $19,780 |
Map
Source: Southwest Louisiana Association of REALTORS®
MLS Number: SWL24003287
APN: 00770698
- 5012 Cypress Lake Dr
- 0 Cypress Lake Dr
- 4321 Sweet Bay Dr
- 919 N Lake Ct
- 1106 Sutherland Rd
- 0 N Lake Ct
- 2769 Blackwater Way
- 0 Blackwater Way Unit SWL24006352
- 0 Blackwater Way Unit SWL23005025
- 0 Blackwater Way Unit SWL23005046
- 0 Blackwater Way Unit SWL23005045
- 0 Blackwater Way Unit SWL23005047
- 0 Blackwater Way Unit SWL23005048
- 2192 Sutherland Rd
- 0 Sutherland Rd Unit SWL24003876
- 3616 Frank Parker Rd
- 1750 Sutherland Rd
- 0 N Park Ln
- 0 Frank Parker Rd
- 0 Tbd N Park Ln
- 1127 Cheyenne Dr
- 1174 Cheyenne Dr
- 1074 Cheyenne Dr
- 1089 Clyde Dr
- 1101 Cheyenne Dr
- 1206 Cheyenne Dr
- 1105 Clyde Dr
- 1046 Cheyenne Dr
- 0 Cheyenne Dr Unit SWL22000381
- 0 Cheyenne Dr
- TBD Cheyenne Dr
- 1207 Cheyenne Dr
- 1075 Cheyenne Dr
- 0 Chicksaw Cheyenne Dr Unit 103044
- 1056 Wachsen Dr
- 1016 Cheyenne Dr
- 1104 Clyde Dr
- 1045 Cheyenne Dr
- 1026 Wachsen Dr
- 1040 Wachsen Dr
