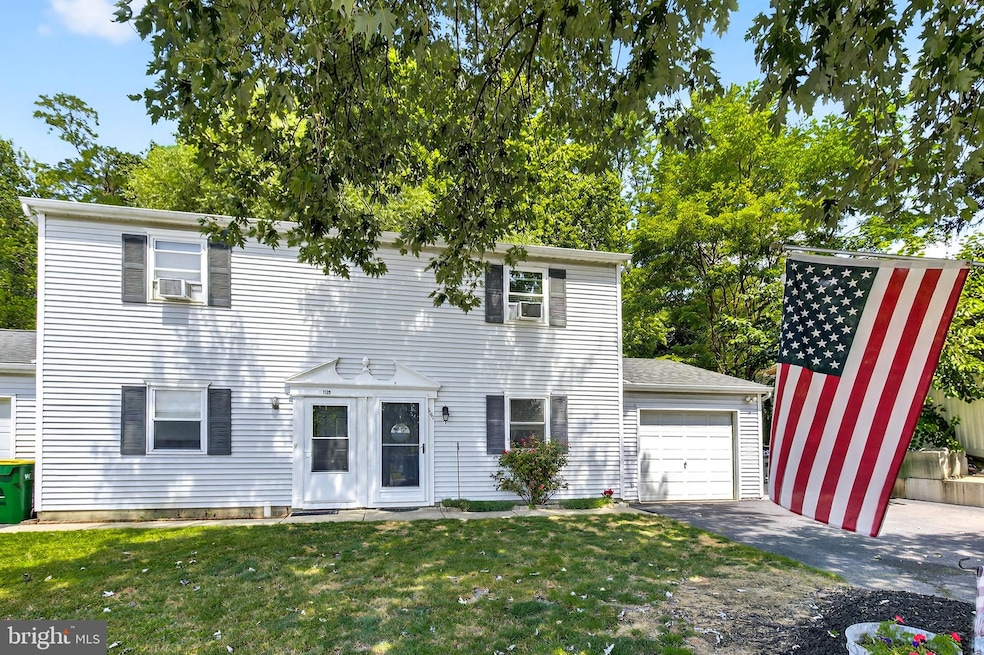
1141 Cloverton Dr Columbia, PA 17512
Estimated payment $1,245/month
Total Views
903
2
Beds
1
Bath
922
Sq Ft
$195
Price per Sq Ft
Highlights
- Traditional Floor Plan
- No HOA
- Eat-In Kitchen
- Traditional Architecture
- 1 Car Attached Garage
- Electric Baseboard Heater
About This Home
Beautifully updated townhome in a quiet, well-kept neighborhood conveniently located between Lancaster and York, offering easy access to both cities. This home features tasteful upgrades throughout, including newer appliances, refreshed cabinets, and stylish laminate wood flooring on the first floor. The efficient mini-split system ensures year-round comfort. Upstairs, fresh paint and modern touches in the bathroom create a clean, contemporary feel. Step outside to enjoy a private backyard with a slate paver patio—perfect for relaxing or entertaining—and a storage shed for added convenience.
Townhouse Details
Home Type
- Townhome
Est. Annual Taxes
- $3,170
Year Built
- Built in 1987
Lot Details
- 6,970 Sq Ft Lot
Parking
- 1 Car Attached Garage
- 3 Driveway Spaces
- Front Facing Garage
Home Design
- Semi-Detached or Twin Home
- Traditional Architecture
- Slab Foundation
- Frame Construction
- Shingle Roof
- Vinyl Siding
Interior Spaces
- 922 Sq Ft Home
- Property has 2 Levels
- Traditional Floor Plan
Kitchen
- Eat-In Kitchen
- Electric Oven or Range
- Built-In Microwave
Bedrooms and Bathrooms
- 2 Bedrooms
- 1 Full Bathroom
Schools
- Park Elementary School
- Columbia Middle School
- Columbia High School
Utilities
- Ductless Heating Or Cooling System
- Electric Baseboard Heater
- Electric Water Heater
- Cable TV Available
Listing and Financial Details
- Assessor Parcel Number 110-82899-0-0000
Community Details
Overview
- No Home Owners Association
Pet Policy
- Dogs and Cats Allowed
Map
Create a Home Valuation Report for This Property
The Home Valuation Report is an in-depth analysis detailing your home's value as well as a comparison with similar homes in the area
Home Values in the Area
Average Home Value in this Area
Tax History
| Year | Tax Paid | Tax Assessment Tax Assessment Total Assessment is a certain percentage of the fair market value that is determined by local assessors to be the total taxable value of land and additions on the property. | Land | Improvement |
|---|---|---|---|---|
| 2025 | $3,072 | $82,200 | $22,600 | $59,600 |
| 2024 | $3,072 | $82,200 | $22,600 | $59,600 |
| 2023 | $3,072 | $82,200 | $22,600 | $59,600 |
| 2022 | $3,072 | $82,200 | $22,600 | $59,600 |
| 2021 | $3,072 | $82,200 | $22,600 | $59,600 |
| 2020 | $3,072 | $82,200 | $22,600 | $59,600 |
| 2019 | $3,019 | $82,200 | $22,600 | $59,600 |
| 2018 | $1,812 | $82,200 | $22,600 | $59,600 |
| 2017 | $2,830 | $68,900 | $20,400 | $48,500 |
| 2016 | $2,830 | $68,900 | $20,400 | $48,500 |
| 2015 | $809 | $68,900 | $20,400 | $48,500 |
| 2014 | $1,642 | $68,900 | $20,400 | $48,500 |
Source: Public Records
Property History
| Date | Event | Price | Change | Sq Ft Price |
|---|---|---|---|---|
| 08/13/2025 08/13/25 | Pending | -- | -- | -- |
| 08/12/2025 08/12/25 | For Sale | $180,000 | +100.2% | $195 / Sq Ft |
| 02/24/2017 02/24/17 | Sold | $89,900 | 0.0% | $98 / Sq Ft |
| 01/16/2017 01/16/17 | Pending | -- | -- | -- |
| 01/10/2017 01/10/17 | For Sale | $89,900 | +32.2% | $98 / Sq Ft |
| 05/15/2014 05/15/14 | Sold | $68,000 | -28.3% | $74 / Sq Ft |
| 04/15/2014 04/15/14 | Pending | -- | -- | -- |
| 10/17/2012 10/17/12 | For Sale | $94,900 | -- | $103 / Sq Ft |
Source: Bright MLS
Purchase History
| Date | Type | Sale Price | Title Company |
|---|---|---|---|
| Special Warranty Deed | $89,900 | None Available | |
| Deed | $68,000 | None Available |
Source: Public Records
Mortgage History
| Date | Status | Loan Amount | Loan Type |
|---|---|---|---|
| Open | $88,271 | FHA | |
| Previous Owner | $66,768 | FHA | |
| Previous Owner | $5,000 | Stand Alone Second | |
| Previous Owner | $94,155 | Purchase Money Mortgage | |
| Previous Owner | $25,000 | Credit Line Revolving |
Source: Public Records
Similar Homes in Columbia, PA
Source: Bright MLS
MLS Number: PALA2074562
APN: 110-82899-0-0000
Nearby Homes






