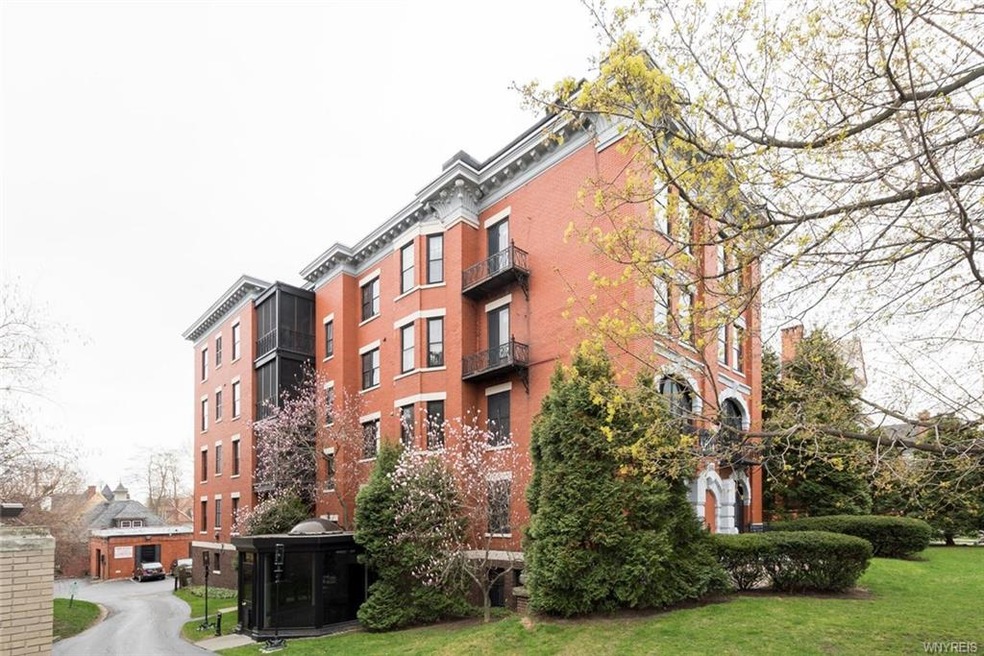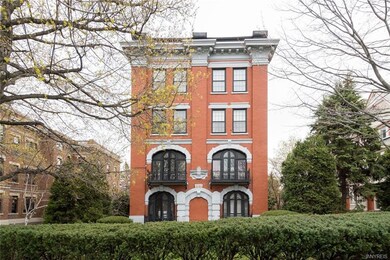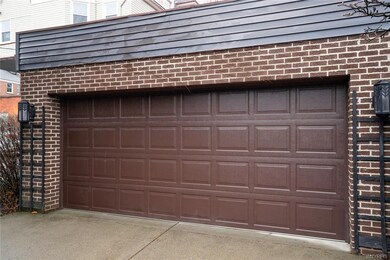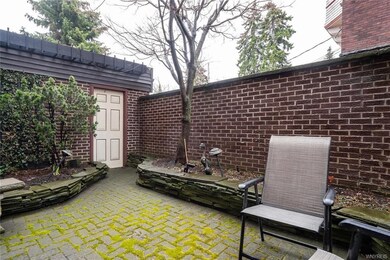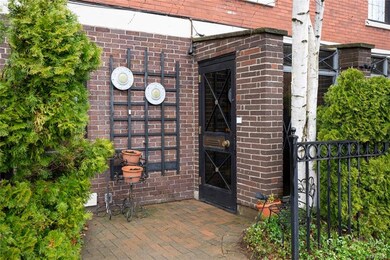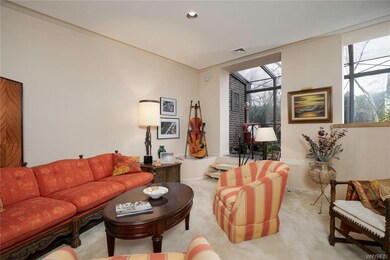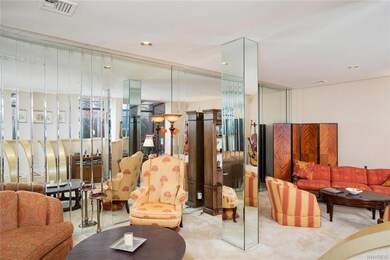
$599,900
- 3 Beds
- 2.5 Baths
- 2,235 Sq Ft
- 102 California Dr
- Unit C
- Buffalo, NY
VR Pricing - Seller will entertain offers between $599,900 and $645,000. Welcome to your dream home in the heart of Williamsville—an exceptional townhome community that perfectly combines luxury, convenience, and low-maintenance living. This newly built, three-story townhouse boasts a custom-designed floor plan with three bedrooms, 2.5 bathrooms, and an oversized 2.5-car garage, all finished with
Carol Klein HUNT Real Estate Corporation
