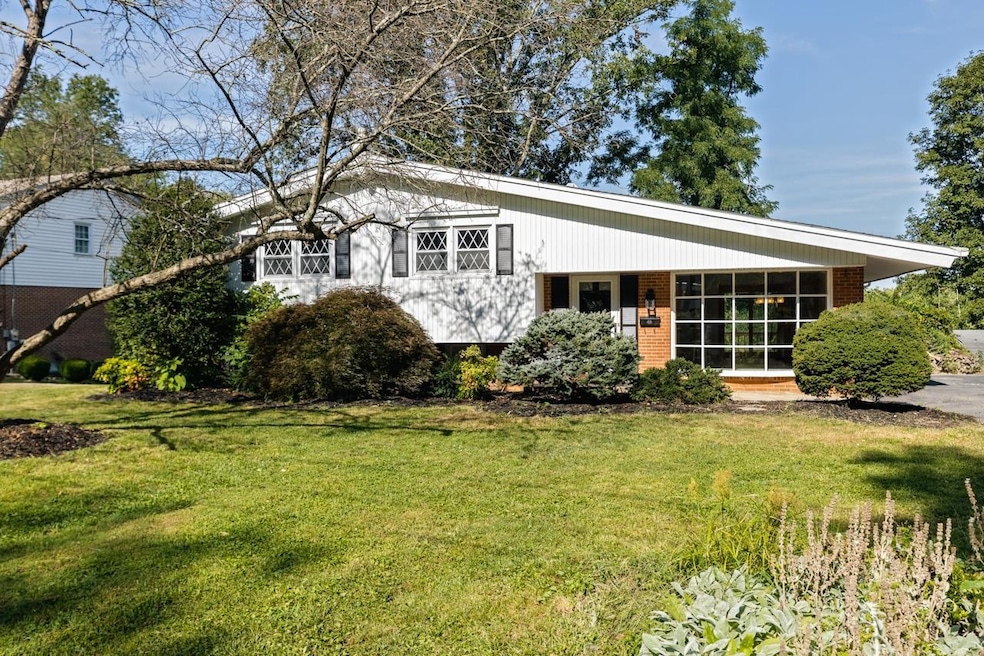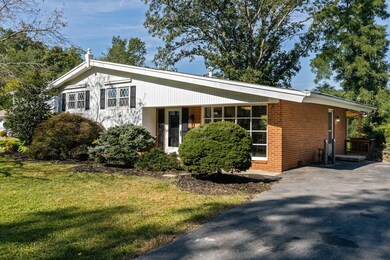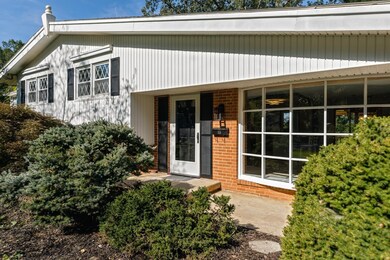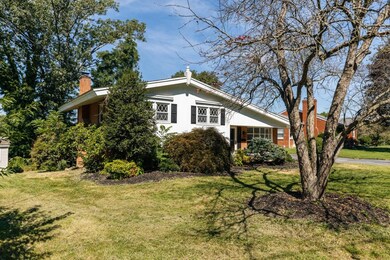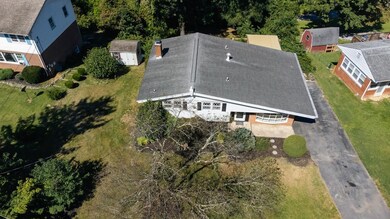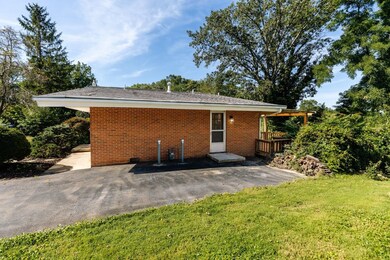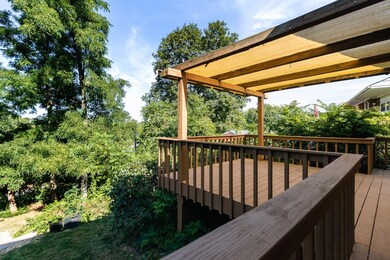
1141 Jefferson Ave Waynesboro, VA 22980
Highlights
- Mountain View
- Multiple Fireplaces
- Mature Landscaping
- Deck
- Bonus Room
- Brick Exterior Construction
About This Home
As of November 2022LOVE where you live when you make 1141 Jefferson HOME! IDEAL location in this well established, quiet, friendly neighborhood that is PERFECT for commuters with convenience to all amenities! This classic design with old charm has recently been remodeled to meet open and airy modern day living. All brand new upstairs design along with the openness of the main level with a kitchen that now provides excellent, efficient space for the chef of the house that all flows onto the upper deck for entertaining … the perfect setting to relax and enjoy extraordinary sunsets or the numerous wild birds who love the backyard paradise of mature trees and plants. The seller has made this address MOVE-IN READY with a quick occupancy to the qualified buyer... so call your realtor to request a private tour and say YES to this address today!
Last Agent to Sell the Property
KW COMMONWEALTH License #225059915 Listed on: 09/06/2022

Home Details
Home Type
- Single Family
Est. Annual Taxes
- $1,748
Year Built
- Built in 1962
Lot Details
- 0.35 Acre Lot
- Elevated Lot
- Mature Landscaping
- Property is zoned RS-7 Single-Family Residential-7
Parking
- Driveway
Property Views
- Mountain
- Garden
Home Design
- Tri-Level Property
- Brick Exterior Construction
- Vinyl Siding
Interior Spaces
- Recessed Lighting
- Multiple Fireplaces
- Gas Log Fireplace
- Family Room with Fireplace
- Living Room
- Dining Room
- Bonus Room
Kitchen
- Electric Range
- Microwave
- Dishwasher
- Disposal
Flooring
- Laminate
- Ceramic Tile
- Luxury Vinyl Plank Tile
Bedrooms and Bathrooms
- 3 Full Bathrooms
- Double Vanity
- Dual Sinks
Laundry
- Laundry Room
- Washer and Dryer Hookup
Partially Finished Basement
- Heated Basement
- Walk-Out Basement
- Basement Fills Entire Space Under The House
- Fireplace in Basement
- Basement Windows
Outdoor Features
- Deck
- Patio
- Storage Shed
Schools
- Berkeley Glenn Elementary School
- Kate Collins Middle School
- Waynesboro High School
Utilities
- Central Air
- Heating System Uses Natural Gas
- High Speed Internet
- Cable TV Available
Community Details
- Hillcrest Subdivision
Listing and Financial Details
- Assessor Parcel Number 64-8-3-13
Ownership History
Purchase Details
Home Financials for this Owner
Home Financials are based on the most recent Mortgage that was taken out on this home.Purchase Details
Home Financials for this Owner
Home Financials are based on the most recent Mortgage that was taken out on this home.Similar Homes in Waynesboro, VA
Home Values in the Area
Average Home Value in this Area
Purchase History
| Date | Type | Sale Price | Title Company |
|---|---|---|---|
| Deed | $310,000 | Fidelity National Title | |
| Warranty Deed | $230,000 | Attorney |
Mortgage History
| Date | Status | Loan Amount | Loan Type |
|---|---|---|---|
| Open | $75,000 | New Conventional | |
| Previous Owner | $218,500 | New Conventional |
Property History
| Date | Event | Price | Change | Sq Ft Price |
|---|---|---|---|---|
| 11/07/2022 11/07/22 | Sold | $310,000 | -3.1% | $167 / Sq Ft |
| 09/21/2022 09/21/22 | Pending | -- | -- | -- |
| 09/06/2022 09/06/22 | For Sale | $320,000 | +39.1% | $172 / Sq Ft |
| 10/30/2020 10/30/20 | Sold | $230,000 | -2.1% | $129 / Sq Ft |
| 10/01/2020 10/01/20 | Pending | -- | -- | -- |
| 08/31/2020 08/31/20 | Price Changed | $235,000 | -6.0% | $132 / Sq Ft |
| 07/07/2020 07/07/20 | For Sale | $250,000 | -- | $141 / Sq Ft |
Tax History Compared to Growth
Tax History
| Year | Tax Paid | Tax Assessment Tax Assessment Total Assessment is a certain percentage of the fair market value that is determined by local assessors to be the total taxable value of land and additions on the property. | Land | Improvement |
|---|---|---|---|---|
| 2024 | $1,950 | $253,200 | $55,000 | $198,200 |
| 2023 | $1,950 | $253,200 | $55,000 | $198,200 |
| 2022 | $1,748 | $194,200 | $50,000 | $144,200 |
| 2021 | $1,748 | $194,200 | $50,000 | $144,200 |
| 2020 | $1,460 | $162,200 | $50,000 | $112,200 |
| 2019 | $1,460 | $162,200 | $50,000 | $112,200 |
| 2018 | $1,331 | $147,900 | $50,000 | $97,900 |
| 2017 | $1,287 | $147,900 | $50,000 | $97,900 |
| 2016 | $1,170 | $146,300 | $50,000 | $96,300 |
| 2015 | $1,170 | $146,300 | $50,000 | $96,300 |
| 2014 | -- | $144,900 | $50,000 | $94,900 |
| 2013 | -- | $0 | $0 | $0 |
Agents Affiliated with this Home
-

Seller's Agent in 2022
Junessa Epperly
KW COMMONWEALTH
(540) 292-8792
90 Total Sales
-
M
Buyer's Agent in 2022
Mountain Valley Team
KLINE MAY REALTY, LLC
(540) 448-2702
253 Total Sales
-

Seller's Agent in 2020
Kenny Sprouse
AMERICAN REAL ESTATE
(540) 487-4924
136 Total Sales
Map
Source: Charlottesville Area Association of REALTORS®
MLS Number: 634467
APN: 64 8 3- 13
- 1040 Albemarle Ave
- 109 Brook Ct
- 218 Robin Rd
- 844 Lyndhurst Rd
- 700 Rife Rd Unit 11-D
- 700 Rife Rd Unit 10 B
- 1601 Brunswick Rd
- 636 Pine Ave
- 633 S Wayne Ave
- 616 Lynn Ln
- 645 Cherry Ave
- 576 S Magnolia Ave
- 812 Meadowbrook Rd
- 432 Arch Ave
- 935 Glenwood Blvd
- 411 S Poplar Ave
- 1215 W 12th St
- 373 S Magnolia Ave
- 2495 N Lyndhurst Rd
- 636 Rosser Ave
