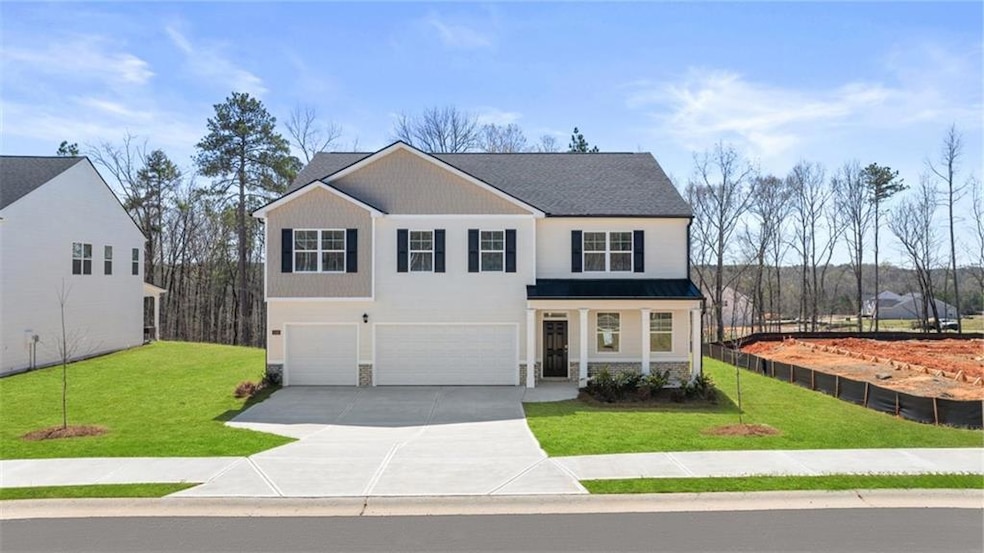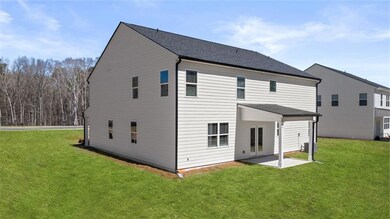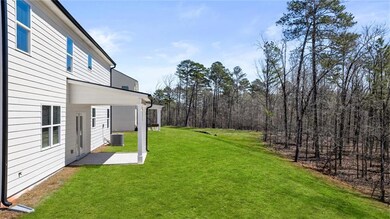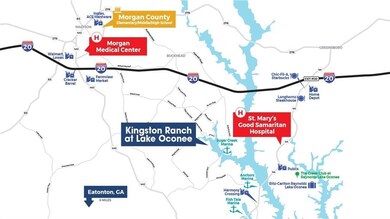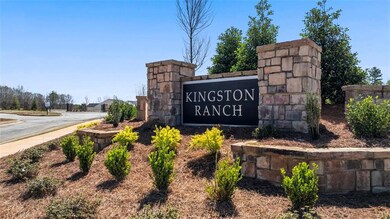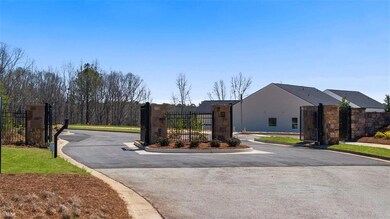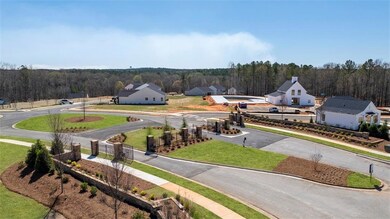1141 Kingston Rd Buckhead, GA 30625
Estimated payment $2,212/month
Highlights
- New Construction
- Gated Community
- ENERGY STAR Certified Homes
- Morgan County Primary School Rated A-
- View of Trees or Woods
- A-Frame Home
About This Home
Live the Lake Life at Lake Oconee! Easy access to I-20, Gated Community with a pool, cabana, tot lot, and highly sought-after Morgan County Charter School System. A little over an hour east of Atlanta. Located just minutes from 3 marinas, Lake Oconee shopping, restaurants and many water sports. And for those looking to shop and dine locally, there is nearby Farmview Market, Oconee Village and Harmony Crossing. SELLER PAYING ALL CLOSING COST WITH PREFERED LENDER. The Mansfield floorplan at Kingston Ranch at Lake Oconee is a two-story home offering 3,481 sq. ft. of living space across 5 bedrooms and 4 full bathrooms and a powder room. The 3-car garage ensures plenty of space for multiple vehicles and storage. This plan offers the extra space you want. Open the door to formal living and dining, perfect for hosting family and friends. The central kitchen boasts, and island built for bar stool seating and opens to a spacious breakfast area for casual dining and spacious family room. A guest bedroom with full bath offers the perfect retreat on the main level, and there is a convenient powder room for visitors. Upstairs includes a versatile loft for recreation, game day or just an extra casual living space for relaxing. The secondary bedrooms are spacious with ample closet space. The private bedroom suite offers a spa-like bath including dual vanities, shower and a separate garden tub. And you will never be too far from home with Home Is Connected. Your new home is built with an industry leading suite of smart home products that keep you connected with the people and place you value most. Photos used for illustrative purposes and do not depict actual home.
Listing Agent
D.R.. Horton Realty of Georgia, Inc License #437214 Listed on: 12/01/2024

Home Details
Home Type
- Single Family
Est. Annual Taxes
- $100
Year Built
- Built in 2024 | New Construction
Lot Details
- 0.25 Acre Lot
- Wood Fence
- Back Yard Fenced
- Landscaped
- Private Lot
- Level Lot
- Front and Back Yard Sprinklers
- Wooded Lot
HOA Fees
- $92 Monthly HOA Fees
Parking
- 2 Car Garage
- Garage Door Opener
Home Design
- A-Frame Home
- Traditional Architecture
- Brick Exterior Construction
- Slab Foundation
- Shingle Roof
- HardiePlank Type
Interior Spaces
- 3,481 Sq Ft Home
- 2-Story Property
- Ceiling height of 9 feet on the lower level
- Double Pane Windows
- Entrance Foyer
- Dining Room Seats More Than Twelve
- Formal Dining Room
- Loft
- Bonus Room
- Game Room
- Views of Woods
- Laundry on lower level
Kitchen
- Breakfast Area or Nook
- Eat-In Kitchen
- Breakfast Bar
- Walk-In Pantry
- Electric Range
- Microwave
- Dishwasher
- Kitchen Island
- Solid Surface Countertops
Flooring
- Carpet
- Luxury Vinyl Tile
Bedrooms and Bathrooms
- Oversized primary bedroom
- Dual Vanity Sinks in Primary Bathroom
- Low Flow Plumbing Fixtures
- Whirlpool Bathtub
- Separate Shower in Primary Bathroom
Home Security
- Security Gate
- Fire and Smoke Detector
Eco-Friendly Details
- Energy-Efficient Appliances
- ENERGY STAR Certified Homes
Outdoor Features
- Covered Patio or Porch
- Rain Gutters
Schools
- Morgan County Elementary And Middle School
- Morgan County High School
Utilities
- Forced Air Zoned Heating and Cooling System
- Underground Utilities
- 220 Volts
- Electric Water Heater
- High Speed Internet
- Phone Available
- Cable TV Available
Listing and Financial Details
- Home warranty included in the sale of the property
- Tax Lot 51
Community Details
Overview
- Kingston Ranch Subdivision
- Community Lake
Amenities
- Clubhouse
- Laundry Facilities
Recreation
- Community Playground
Security
- Gated Community
Map
Home Values in the Area
Average Home Value in this Area
Property History
| Date | Event | Price | List to Sale | Price per Sq Ft |
|---|---|---|---|---|
| 11/08/2025 11/08/25 | Price Changed | $414,000 | -1.7% | $119 / Sq Ft |
| 09/23/2025 09/23/25 | Price Changed | $421,105 | +5.3% | $121 / Sq Ft |
| 07/31/2025 07/31/25 | Price Changed | $399,900 | -5.6% | $115 / Sq Ft |
| 06/25/2025 06/25/25 | For Sale | $423,685 | -- | $122 / Sq Ft |
Source: First Multiple Listing Service (FMLS)
MLS Number: 7492376
- 1171 Kingston Ave
- 0 Cedar Grove Rd Unit 25573750
- 0 Cedar Grove Rd Unit 10645353
- 6.70 +/- ACRES Cedar Grove Rd
- 1051 Sugar Hill Dr
- 1050 Sugar Hill Dr
- 1391 Sugar Creek Trail
- 0 Sugar Creek Trail Unit 10487317
- 0 Sugar Creek Trail Unit 23014850
- 0 Sugar Creek Trail Unit 10486551
- 1041 Holstein Rd
- 0 Reids Ferry Rd Unit 10506792
- 0 Reids Ferry Rd Unit 10634259
- 5340 Bethany Rd
- 0B White Oak Way
- 1070 Cedar Grove Dr
- 1230 Sailview Dr
- 1750 Reids Ferry Rd
- 1291 Spinnaker Rd
- 1050 Amerson St
- 1450 Parks Mill Trace
- 1011 Delmarina St
- 1390 Oconee Rd
- 1190 Branch Creek Way
- 1081 Starboard Dr
- 129 Moudy Ln
- 500 Port Laz Ln
- 1111 Surrey Ln
- 1121 Surrey Ln
- 1211 Hawthorne Cir
- 1041 Creekwood Cir
- 5880 Madison Hwy
- 1100 Hidden Hills Cir
- 1721 Osprey Poynte
- 2151 Osprey Poynte
- 1261 Glen Eagle Dr
- 1550 Shady Oaks Ln
- 1270 Glen Eagle Dr
- 401 Cuscowilla Dr Unit D
- 1101 Overlook Dr
