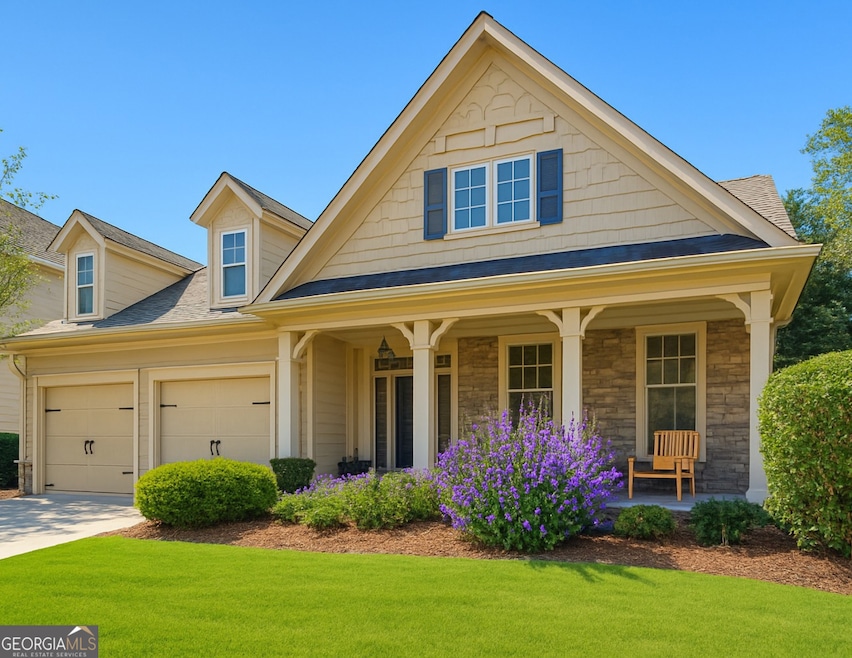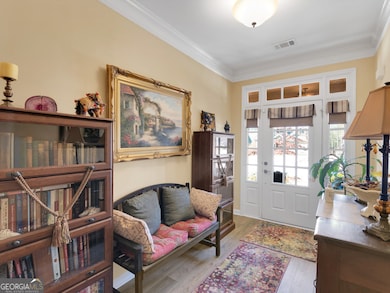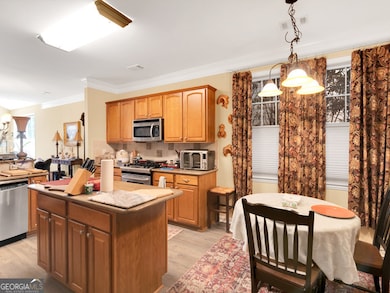1141 Pebble Creek Ln Locust Grove, GA 30248
Spalding County NeighborhoodEstimated payment $2,474/month
Total Views
12,554
2
Beds
2
Baths
2,297
Sq Ft
$160
Price per Sq Ft
Highlights
- Golf Course Community
- Craftsman Architecture
- Clubhouse
- Fitness Center
- Community Lake
- Seasonal View
About This Home
Honey, Stop Scrolling! Resort-style living every day - no more yard work, it's all done for you! Located in an active, amenity-rich community, this beautifully maintained 2-bedroom, 2-bath home (2,297 sq. ft.) offers the perfect blend of function, openness, and timeless elegance. Enjoy your morning coffee on the covered rocking-chair front porch or unwind in the privacy of your covered patio with serene golf course views. Everywhere you go in this home feels inviting and relaxed - thoughtfully designed for comfort and easy living. Come see for yourself - you'll fall in love!
Home Details
Home Type
- Single Family
Est. Annual Taxes
- $4,581
Year Built
- Built in 2007
Lot Details
- 6,098 Sq Ft Lot
- Back Yard Fenced
- Level Lot
- Sprinkler System
- Grass Covered Lot
HOA Fees
- $160 Monthly HOA Fees
Home Design
- Craftsman Architecture
- Ranch Style House
- Bungalow
- Garden Home
- Brick Exterior Construction
- Slab Foundation
- Composition Roof
- Wood Siding
- Concrete Siding
- Stone Siding
- Stone
Interior Spaces
- 2,297 Sq Ft Home
- Roommate Plan
- Vaulted Ceiling
- Ceiling Fan
- Double Pane Windows
- Entrance Foyer
- Family Room with Fireplace
- Combination Dining and Living Room
- Sun or Florida Room
- Seasonal Views
Kitchen
- Breakfast Room
- Breakfast Bar
- Oven or Range
- Microwave
- Dishwasher
- Stainless Steel Appliances
- Kitchen Island
- Solid Surface Countertops
Flooring
- Carpet
- Laminate
- Tile
Bedrooms and Bathrooms
- 2 Main Level Bedrooms
- Split Bedroom Floorplan
- Walk-In Closet
- 2 Full Bathrooms
- Double Vanity
- Soaking Tub
- Separate Shower
Laundry
- Laundry Room
- Laundry in Hall
Attic
- Pull Down Stairs to Attic
- Expansion Attic
Home Security
- Carbon Monoxide Detectors
- Fire and Smoke Detector
Parking
- 2 Car Garage
- Parking Accessed On Kitchen Level
- Garage Door Opener
- Off-Street Parking
Accessible Home Design
- Accessible Full Bathroom
- Accessible Hallway
- Accessible Doors
- Accessible Entrance
- Accessible Electrical and Environmental Controls
Outdoor Features
- Patio
- Porch
Schools
- Jordan Hill Road Elementary School
- Kennedy Road Middle School
- Spalding High School
Utilities
- Central Heating and Cooling System
- Gas Water Heater
- High Speed Internet
- Phone Available
- Cable TV Available
Listing and Financial Details
- Tax Lot 247
Community Details
Overview
- Association fees include facilities fee, ground maintenance, management fee, swimming, tennis, trash
- The Enclave @ Heron Bay Subdivision
- Community Lake
Amenities
- Clubhouse
- Guest Suites
Recreation
- Golf Course Community
- Tennis Courts
- Community Playground
- Swim Team
- Tennis Club
- Fitness Center
- Community Pool
- Park
Map
Create a Home Valuation Report for This Property
The Home Valuation Report is an in-depth analysis detailing your home's value as well as a comparison with similar homes in the area
Home Values in the Area
Average Home Value in this Area
Tax History
| Year | Tax Paid | Tax Assessment Tax Assessment Total Assessment is a certain percentage of the fair market value that is determined by local assessors to be the total taxable value of land and additions on the property. | Land | Improvement |
|---|---|---|---|---|
| 2024 | $3,885 | $128,066 | $16,000 | $112,066 |
| 2023 | $3,906 | $114,618 | $16,000 | $98,618 |
| 2022 | $3,486 | $96,058 | $14,000 | $82,058 |
| 2021 | $2,919 | $80,454 | $14,000 | $66,454 |
| 2020 | $2,929 | $80,454 | $14,000 | $66,454 |
| 2019 | $2,987 | $80,454 | $14,000 | $66,454 |
| 2018 | $2,833 | $74,411 | $14,000 | $60,411 |
| 2017 | $2,728 | $73,586 | $14,000 | $59,586 |
| 2016 | $2,775 | $73,586 | $14,000 | $59,586 |
| 2015 | $2,857 | $73,586 | $14,000 | $59,586 |
| 2014 | $2,913 | $73,586 | $14,000 | $59,586 |
Source: Public Records
Property History
| Date | Event | Price | List to Sale | Price per Sq Ft |
|---|---|---|---|---|
| 11/06/2025 11/06/25 | For Sale | $367,500 | -- | $160 / Sq Ft |
Source: Georgia MLS
Purchase History
| Date | Type | Sale Price | Title Company |
|---|---|---|---|
| Deed | $262,100 | -- |
Source: Public Records
Mortgage History
| Date | Status | Loan Amount | Loan Type |
|---|---|---|---|
| Open | $262,026 | New Conventional |
Source: Public Records
Source: Georgia MLS
MLS Number: 10638575
APN: 201D-01-024
Nearby Homes
- 1143 Pebble Creek Ln
- 1731 Panorama Dr
- 164 Cottage Club Dr
- 156 Cottage Club Dr
- 1603 Falcon Ct
- 150 Cottage Club Dr
- 250 High Court Way
- 5200 Heron Bay Blvd
- 1528 Windward Dr
- 358 Southgate Dr
- 1496 Trestle Rd
- 5001 Wolverine Place
- 6025 Golf View Crossing
- 411 Johnson
- 6409 Caledon Ct
- 6508 Terraglen Way
- 5337 Heron Bay Blvd
- 5297 Heron Bay Blvd
- 5353 Heron Bay Blvd
- 5357 Heron Bay Blvd
- 117 Cottage Club Dr
- 353 Southgate Dr
- 3008 Norwell Ct
- 2520 Mockingbird Ln
- 1031 Buckhorn Blvd
- 7517 Watson Cir
- 104 Saginaw Ct
- 102 Saginaw Ct
- 100 Saginaw Ct
- 8013 Coleson Crossing
- 2104 Bradbury Ct
- 1304 Bugle Ct
- 1769 Teamon Rd
- 1769 Teamon Rd Unit B
- 236 Little Gem Ct
- 2273 Hampton Locust Grove Rd
- 346 Norway Spruce Ct
- 173 Whistle Way
- 265 Whistle Way
- 1999 Hampton Locust Grove Rd







