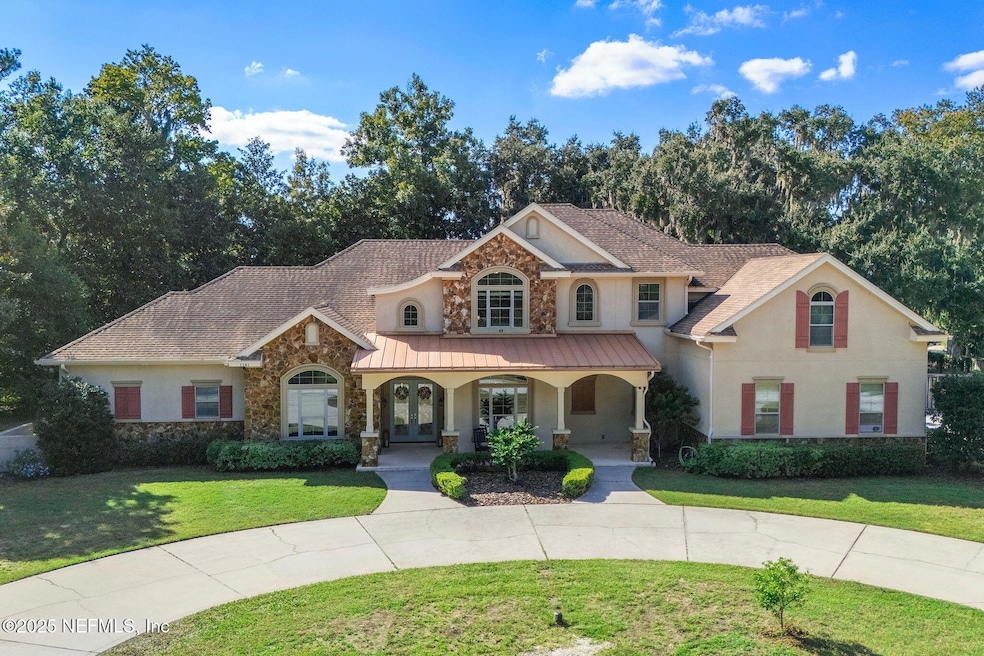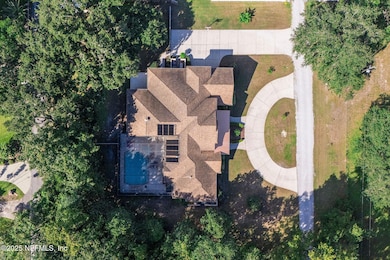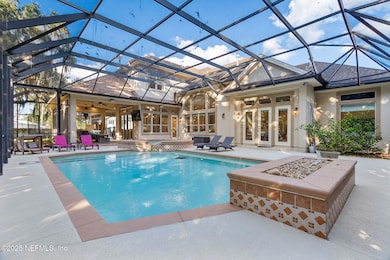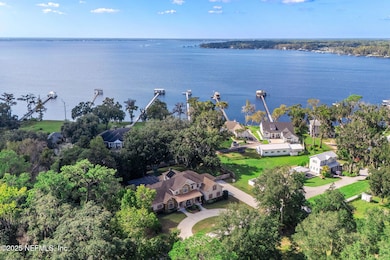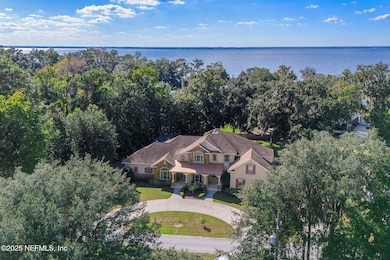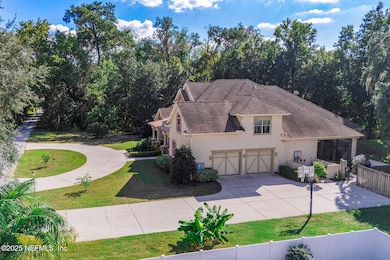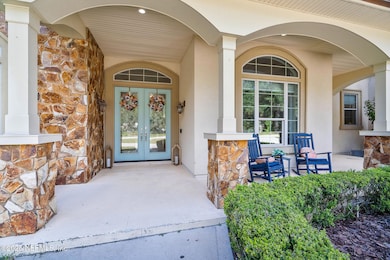1141 Popolee Rd Saint Johns, FL 32259
Estimated payment $9,084/month
Highlights
- Heated In Ground Pool
- River View
- Open Floorplan
- Fruit Cove Middle School Rated A
- 2 Acre Lot
- Viking Appliances
About This Home
Welcome to 1141 Popolee Road — where sophistication meets everyday comfort. Every inch of this beautifully renovated home tells a story of thoughtful design and modern living. The chef's kitchen is a true centerpiece, featuring dual ovens, a Viking warming drawer, two dishwashers, and new countertops that make both entertaining and daily living effortless. The open layout flows into warm gathering spaces with views of the sparkling pool and spa, complete with a new salt system, pump, and heater. Both fireplaces have been reimagined, bathrooms transformed with luxury finishes, and the primary suite enhanced with a coffee bar, mini fridge, and spa-inspired bath. Technology and comfort blend seamlessly with Nest thermostats, Blink smart cameras, a whole-home sound system, generator, and security system. With new AC units, HEPA filtration, UV lights, and a brand-new fence surrounding your backyard oasis — even a custom chicken coop — this is elevated living in the heart of St. Johns.
Home Details
Home Type
- Single Family
Est. Annual Taxes
- $9,340
Year Built
- Built in 2008
Lot Details
- 2 Acre Lot
- Street terminates at a dead end
Parking
- 3 Car Garage
Property Views
- River
- Woods
Home Design
- Traditional Architecture
- Shingle Roof
- Stucco
Interior Spaces
- 5,124 Sq Ft Home
- 2-Story Property
- Open Floorplan
- Wet Bar
- Furnished or left unfurnished upon request
- Built-In Features
- Ceiling Fan
- 2 Fireplaces
- Gas Fireplace
- Entrance Foyer
- Smart Thermostat
Kitchen
- Eat-In Kitchen
- Double Oven
- Electric Oven
- Gas Cooktop
- Microwave
- Ice Maker
- Dishwasher
- Wine Cooler
- Viking Appliances
- Disposal
Flooring
- Wood
- Carpet
- Tile
Bedrooms and Bathrooms
- 6 Bedrooms
- Dual Closets
- Walk-In Closet
- In-Law or Guest Suite
- Separate Shower in Primary Bathroom
Laundry
- Laundry on lower level
- Dryer
- Washer
Pool
- Heated In Ground Pool
- Heated Spa
- In Ground Spa
- Saltwater Pool
- Screen Enclosure
Outdoor Features
- Covered Patio or Porch
Schools
- Julington Creek Elementary School
- Fruit Cove Middle School
- Creekside High School
Utilities
- Central Air
- Heating Available
- Well
- Water Softener is Owned
- Septic Tank
Community Details
- No Home Owners Association
- Fruit Cove Subdivision
Listing and Financial Details
- Assessor Parcel Number 0046480070
Map
Home Values in the Area
Average Home Value in this Area
Tax History
| Year | Tax Paid | Tax Assessment Tax Assessment Total Assessment is a certain percentage of the fair market value that is determined by local assessors to be the total taxable value of land and additions on the property. | Land | Improvement |
|---|---|---|---|---|
| 2025 | $9,169 | $786,075 | -- | -- |
| 2024 | $9,169 | $763,921 | -- | -- |
| 2023 | $9,169 | $741,671 | $0 | $0 |
| 2022 | $8,948 | $720,069 | $0 | $0 |
| 2021 | $8,916 | $699,096 | $0 | $0 |
| 2020 | $8,892 | $689,444 | $0 | $0 |
| 2019 | $9,091 | $673,943 | $0 | $0 |
| 2018 | $8,304 | $611,144 | $0 | $0 |
| 2017 | $8,285 | $598,574 | $0 | $0 |
| 2016 | $8,298 | $603,850 | $0 | $0 |
| 2015 | $8,426 | $599,653 | $0 | $0 |
| 2014 | $8,464 | $580,960 | $0 | $0 |
Property History
| Date | Event | Price | List to Sale | Price per Sq Ft | Prior Sale |
|---|---|---|---|---|---|
| 10/17/2025 10/17/25 | For Sale | $1,590,000 | +71.9% | $310 / Sq Ft | |
| 12/16/2023 12/16/23 | Off Market | $925,000 | -- | -- | |
| 06/26/2018 06/26/18 | Sold | $925,000 | -2.6% | $184 / Sq Ft | View Prior Sale |
| 06/21/2018 06/21/18 | Pending | -- | -- | -- | |
| 11/16/2017 11/16/17 | For Sale | $950,000 | -- | $189 / Sq Ft |
Purchase History
| Date | Type | Sale Price | Title Company |
|---|---|---|---|
| Warranty Deed | $925,000 | Watson Title Svcs Of North F | |
| Warranty Deed | $285,000 | First American | |
| Warranty Deed | $192,000 | Land America | |
| Warranty Deed | $165,000 | -- |
Mortgage History
| Date | Status | Loan Amount | Loan Type |
|---|---|---|---|
| Open | $831,575 | Adjustable Rate Mortgage/ARM | |
| Previous Owner | $132,000 | Purchase Money Mortgage |
Source: realMLS (Northeast Florida Multiple Listing Service)
MLS Number: 2113829
APN: 004648-0070
- 4250 Popolee Rd
- 1273 Fruit Cove Rd N
- 1476 Fruit Cove Rd N
- 1148 Harmony Dr S
- 1461 Wentworth Ave
- 14566 Longview Dr S
- 842 Fruit Cove Rd
- 909 Fruit Cove Rd
- 345 Lolly Ln
- 12920 Fernbank Ln
- 936 Fruitwood Dr
- 208 Honeysuckle Way
- 12852 Longview Dr W
- 1252 Oakwood Ln
- 1571 Lemonwood Rd
- 629 Hummingbird Ct
- 1540 Lemonwood Rd
- 1416 Lemonwood Rd
- 12795 River Story Ct
- 1315 Fruit Cove Rd S
- 3254 Remler Dr S
- 112 Glen Oaks Dr
- 12397 San Jose Blvd
- 884 Putters Green Way N
- 805 Putters Green Way N
- 2810 Sweetholly Dr
- 2241 Staggerbush Dr
- 2217 Hammock Oaks Dr N
- 1137 Hideaway Dr N
- 1142 Westwood Dr
- 1332 Wilshire Ct S
- 1840 Rear Admiral Ln
- 1440 S Burgandy Trail
- 332 Maplewood Dr
- 709 Muskogee Ln
- 901 Autumn Green Ct
- 428 Morning Glory Ln N
- 12620 Dunraven Trail
- 339 Southern Branch Ln
- 145 Southern Bridge Blvd Unit 4
