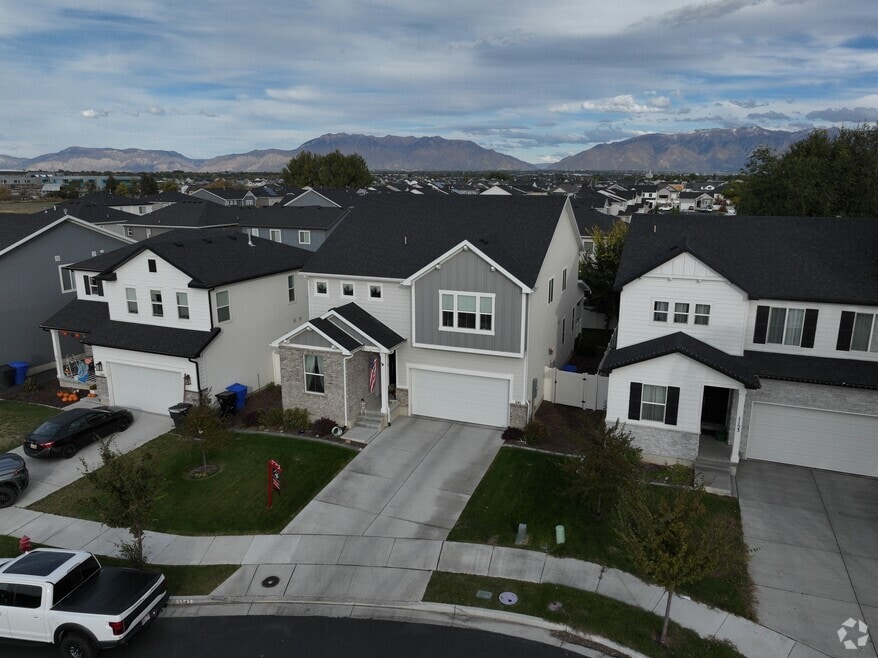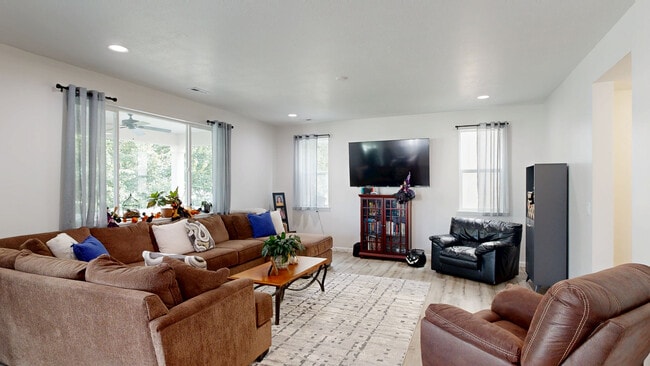
1141 S 4700 W Clearfield, UT 84015
Estimated payment $3,179/month
Highlights
- Mountain View
- Cul-De-Sac
- Double Pane Windows
- Den
- 2 Car Attached Garage
- Walk-In Closet
About This Home
Welcome home to this beautifully maintained 2-story charmer tucked away in a quiet West Point cul-de-sac. With a bright, open layout featuring a spacious family room and an open kitchen complete with a large island and plenty of cabinet space - perfect for cooking and entertaining. Upstairs, the primary suite features a huge walk-in closet and space for relaxing. The upper loft adds flexibility for a second living area, home office, or playroom. Outside, you'll love the covered deck overlooking the private backyard - ideal for relaxing in the evening or enjoying your morning coffee. With thoughtful updates, modern finishes, and a peaceful neighborhood setting, this home truly has it all!
Listing Agent
KW Success Keller Williams Realty (North Ogden) License #6344915 Listed on: 10/08/2025

Home Details
Home Type
- Single Family
Est. Annual Taxes
- $2,988
Year Built
- Built in 2021
Lot Details
- 5,227 Sq Ft Lot
- Cul-De-Sac
- Property is Fully Fenced
- Landscaped
- Sprinkler System
- Property is zoned Single-Family
HOA Fees
- $36 Monthly HOA Fees
Parking
- 2 Car Attached Garage
- 4 Open Parking Spaces
Home Design
- Brick Exterior Construction
Interior Spaces
- 2,736 Sq Ft Home
- 2-Story Property
- Double Pane Windows
- Sliding Doors
- Den
- Mountain Views
Kitchen
- Built-In Range
- Microwave
- Disposal
Flooring
- Carpet
- Tile
Bedrooms and Bathrooms
- 4 Bedrooms
- Walk-In Closet
- Bathtub With Separate Shower Stall
Schools
- Syracuse High School
Utilities
- Forced Air Heating and Cooling System
- Natural Gas Connected
Listing and Financial Details
- Exclusions: Dryer, Washer
- Assessor Parcel Number 15-051-0128
Community Details
Overview
- Dixie Kramer Association, Phone Number (801) 706-6968
- Seasons At Simpson Springs Subdivision
Amenities
- Picnic Area
Recreation
- Community Playground
- Snow Removal
3D Interior and Exterior Tours
Floorplans
Map
Home Values in the Area
Average Home Value in this Area
Tax History
| Year | Tax Paid | Tax Assessment Tax Assessment Total Assessment is a certain percentage of the fair market value that is determined by local assessors to be the total taxable value of land and additions on the property. | Land | Improvement |
|---|---|---|---|---|
| 2025 | $2,988 | $275,000 | $54,357 | $220,643 |
| 2024 | $3,172 | $293,150 | $49,021 | $244,129 |
| 2023 | $3,037 | $516,000 | $56,248 | $459,752 |
| 2022 | $3,216 | $299,200 | $27,988 | $271,212 |
| 2021 | $523 | $72,821 | $48,821 | $24,000 |
Property History
| Date | Event | Price | List to Sale | Price per Sq Ft |
|---|---|---|---|---|
| 10/08/2025 10/08/25 | For Sale | $550,000 | -- | $201 / Sq Ft |
Purchase History
| Date | Type | Sale Price | Title Company |
|---|---|---|---|
| Warranty Deed | -- | First American Titl | |
| Warranty Deed | -- | First American Title |
Mortgage History
| Date | Status | Loan Amount | Loan Type |
|---|---|---|---|
| Open | $430,175 | VA | |
| Closed | $430,175 | VA |
About the Listing Agent

With 21 years of experience, Blaine Larsen is a seasoned real estate veteran who has helped hundreds of families buy, sell, and invest in real estate. As the owner of Larsen Realty Group and Branch Broker at KW Success North Ogden, Blaine leads one of the top-producing teams in the region. He’s dual licensed in Utah and Florida, serving clients along the Wasatch Front (UT) as well as the Cocoa Beach and Cape Canaveral (FL) areas. Blaine works with buyers, sellers, and investors at every
Blaine's Other Listings
Source: UtahRealEstate.com
MLS Number: 2116372
APN: 15-051-0128
- 4578 W 1150 S
- 1155 S 4475 W
- 1139 S 4475 W
- 4468 W 1050 S
- Bradford Plan at Harvest Fields
- Avery Plan at Harvest Fields
- Sullivan Plan at Harvest Fields
- Presley Plan at Harvest Fields
- Ashmore Plan at Harvest Fields
- Bridgeport Plan at Harvest Fields
- Malan Plan at Harvest Fields
- Havenwood Plan at Harvest Fields
- Hamilton Plan at Harvest Fields
- Havenwood with Loft Plan at Harvest Fields
- 964 S 4475 W Unit 123
- 1157 S 4425 W
- 4443 W 920 S Unit 110
- 1238 S 4290 W
- 1039 S 4250 W
- 696 S 4500 W
- 3795 W 850 S
- 4915 W 150 N
- 2882 W 2075 S
- 2848 W 2125 S
- 3354 W 500 N
- 2049 S Fremont Crest Ave W
- 2259 S 2635 W
- 3946 W 1450 N
- 3147 W 1200 N
- 101 N 2000 W
- 2703 3340 South St
- 2673 3340 South St
- 3321 S 2580 W
- 3331 S 2580 W
- 1699 W 1700 S
- 1733 W 300 S
- 956 S 1525 W Unit ID1250670P
- 126 S 1600 W
- 1283 W 1700 S
- 1583 N 2530 W





