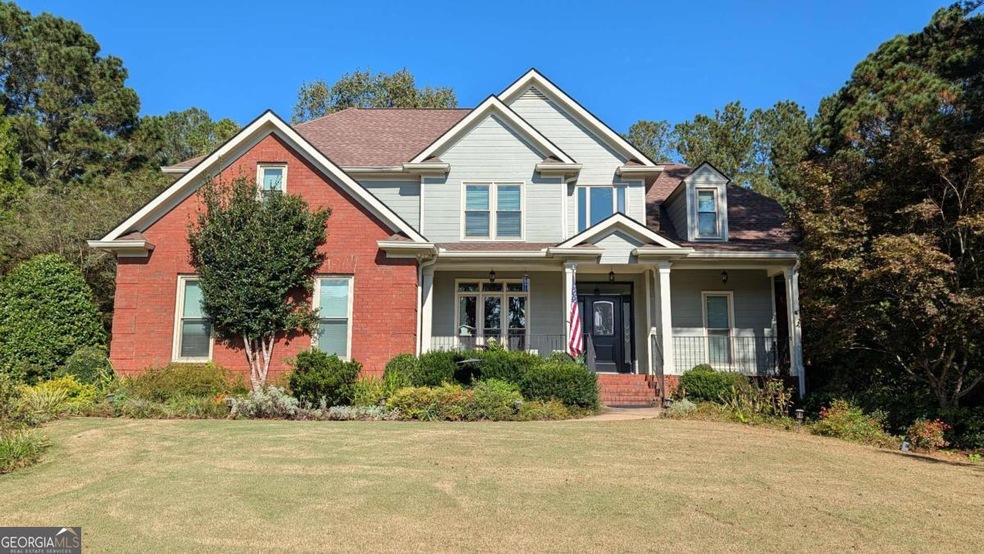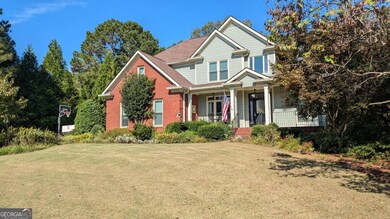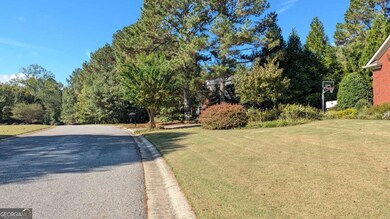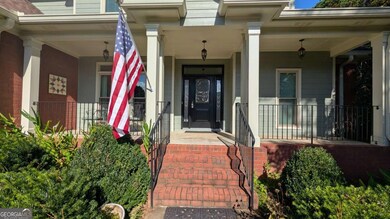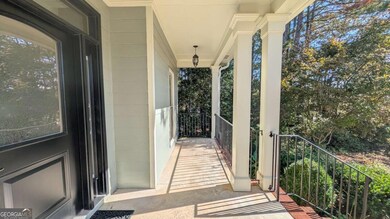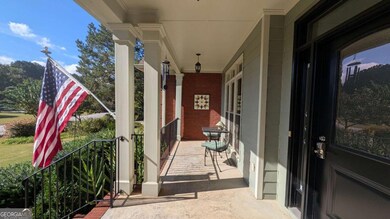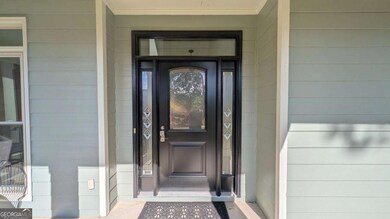1141 Southwind Dr Bishop, GA 30621
Estimated payment $4,461/month
Highlights
- Home Theater
- Sauna
- Family Room with Fireplace
- High Shoals Elementary School Rated A
- Deck
- Vaulted Ceiling
About This Home
Price Reduced! Welcome the new year 2026 at 1141 Southwind Drive, your new home in beautiful Oconee County, Georgia, where top-rated schools, a strong sense of community, and peaceful surroundings make this one of the most desirable places to raise a family. This elegant two-story home with a finished walkout basement offers everything you've been searching for: space, comfort, exceptional blend of luxury and functionality, with thoughtful upgrades that elevate everyday living with its premium amenities. With 5 bedrooms, 4.5 baths, and over 4,200 sq. ft. on a 1.01-acre fenced lot, it's the perfect setting for creating family memories for years to come. Step inside the elevated entrance to a bright, welcoming foyer and a charming dining room; this will be the ideal spot for sharing family dinners. Continuing on to a spacious living room with tall ceilings and a fireplace (gas or wood-burning) fireplace invites you to relax. The main-level primary suite is a true retreat, featuring a large bedroom, luxurious bath with garden tub, double vanity, walk-in closet, and private access to a breathtaking deck overlooking the serene backyard, a perfect place to sip that morning coffee. The kitchen is designed for everyday living and entertaining, with a breakfast bar, eat-in area, and a full set of appliances. A second living area next to the kitchen offers another cozy fireplace; this is at the heart of the home where family naturally gathers. A laundry room, pantry, and convenient access to the two-car garage make daily life easy and organized. Upstairs, three bedrooms provide privacy and flexibility, one with its own bath and two sharing a Jack-and-Jill layout, ideal for children. The upper level also includes attic access for additional storage There is an efficient heat pump, connected to the air conditioner in the upper floor, that will keep the home comfortable year-round. Downstairs, the finished basement will definitely deliver the "wow factor." Discover the ultimate relaxation in this exceptional home featuring a private sauna, a spacious recreation room will easily accommodate a pool table. Ready for more? You won't believe the theater room- it includes two rows of comfortable recliner theater seats for six people, a ceiling-mounted projector, and a screen will immerse and surround you into the movie or game! There is also a multipurpose room perfect for a gym, hobby, or work area, plus a guest suite (with wheelchair-accessible doors), perfect for visiting family or friends. The basement opens to a covered, full length back patio (with water-proof under-decking) that connects to the main level deck and the driveway, creating seamless indoor-outdoor living. Outside, the fully fenced spacious backyard provides areas to play, entertain, and unwind. Enjoy evenings around a firepit, do a little gardening, or simply relax under the trees in your private outdoor oasis. There is also a shed to store all of your outdoor gear. Living in Oconee County means enjoying award-winning schools, friendly neighbors, and the peace of mind that comes with a safe and well-connected community. Families are drawn here for the excellent education system, small-town charm, and proximity to Athens which includes the Southern fervor for the University of Georgia, and please don't forget easy access to shopping, dining, and cultural attractions without sacrificing space and peace of mind. Homes like this don't last long in such a sought-after area, especially in move-in ready condition. Come experience why Oconee County continues to be one of Georgia's most desirable places to live, and why this stunning home is the perfect place for your next chapter!
Open House Schedule
-
Tuesday, November 18, 20259:00 am to 12:00 pm11/18/2025 9:00:00 AM +00:0011/18/2025 12:00:00 PM +00:00Add to Calendar
Home Details
Home Type
- Single Family
Est. Annual Taxes
- $4,327
Year Built
- Built in 2004
Lot Details
- 1.01 Acre Lot
- Privacy Fence
- Back Yard Fenced
- Sprinkler System
HOA Fees
- $31 Monthly HOA Fees
Home Design
- Traditional Architecture
- Split Foyer
- Brick Exterior Construction
- Slab Foundation
- Composition Roof
- Concrete Siding
Interior Spaces
- 2-Story Property
- Bookcases
- Tray Ceiling
- Vaulted Ceiling
- Fireplace With Gas Starter
- Double Pane Windows
- Two Story Entrance Foyer
- Family Room with Fireplace
- 2 Fireplaces
- Living Room with Fireplace
- Formal Dining Room
- Home Theater
- Home Office
- Game Room
- Sauna
- Home Gym
- Pull Down Stairs to Attic
- Fire and Smoke Detector
Kitchen
- Breakfast Area or Nook
- Breakfast Bar
- Cooktop
- Microwave
- Dishwasher
- Solid Surface Countertops
- Disposal
Flooring
- Wood
- Carpet
- Tile
- Vinyl
Bedrooms and Bathrooms
- 5 Bedrooms | 1 Primary Bedroom on Main
- Walk-In Closet
- Double Vanity
- Whirlpool Bathtub
- Bathtub Includes Tile Surround
- Separate Shower
Laundry
- Laundry Room
- Dryer
- Washer
Finished Basement
- Basement Fills Entire Space Under The House
- Interior and Exterior Basement Entry
- Finished Basement Bathroom
- Natural lighting in basement
Parking
- 2 Car Garage
- Parking Accessed On Kitchen Level
- Garage Door Opener
Accessible Home Design
- Accessible Doors
Eco-Friendly Details
- Energy-Efficient Windows
- Energy-Efficient Thermostat
Outdoor Features
- Deck
- Patio
- Shed
- Porch
Schools
- High Shoals Elementary School
- Oconee County Middle School
- Oconee County High School
Utilities
- Central Heating and Cooling System
- Heat Pump System
- Heating System Uses Natural Gas
- Underground Utilities
- Septic Tank
- High Speed Internet
Community Details
- Association fees include maintenance exterior
- Southwind Manor Subdivision
Listing and Financial Details
- Tax Lot 31
Map
Home Values in the Area
Average Home Value in this Area
Tax History
| Year | Tax Paid | Tax Assessment Tax Assessment Total Assessment is a certain percentage of the fair market value that is determined by local assessors to be the total taxable value of land and additions on the property. | Land | Improvement |
|---|---|---|---|---|
| 2024 | $4,327 | $211,445 | $34,500 | $176,945 |
| 2023 | $3,949 | $194,736 | $34,000 | $160,736 |
| 2022 | $3,566 | $166,554 | $24,000 | $142,554 |
| 2021 | $3,565 | $154,471 | $24,000 | $130,471 |
| 2020 | $3,565 | $154,220 | $24,000 | $130,220 |
| 2019 | $3,308 | $143,142 | $22,000 | $121,142 |
| 2018 | $3,274 | $138,741 | $22,000 | $116,741 |
| 2017 | $3,095 | $131,198 | $22,000 | $109,198 |
| 2016 | $3,020 | $128,032 | $22,000 | $106,032 |
| 2015 | $3,032 | $128,235 | $22,000 | $106,235 |
| 2014 | $3,005 | $124,304 | $22,000 | $102,304 |
| 2013 | -- | $119,929 | $22,000 | $97,929 |
Property History
| Date | Event | Price | List to Sale | Price per Sq Ft |
|---|---|---|---|---|
| 11/04/2025 11/04/25 | Price Changed | $772,000 | -1.6% | $304 / Sq Ft |
| 10/09/2025 10/09/25 | For Sale | $784,900 | -- | $309 / Sq Ft |
Purchase History
| Date | Type | Sale Price | Title Company |
|---|---|---|---|
| Deed | $324,900 | -- |
Source: Georgia MLS
MLS Number: 10622086
APN: B07-E0-31A
- 1211 Old Bishop Rd
- 2343 Cold Tree Ln
- 166 Vfw Dr Unit ID1302829P
- 130 Hight Dr
- 1192 Mars Hill Rd
- 2300 Colham Ferry Rd
- 1062 Wisteria Ridge
- 1441 Willow Creek Dr
- 17 Bunny Hop Trail
- 1030 Elder Heights Dr
- 1250 Electric Ave
- 1725 Electric Ave Unit 230-A
- 1051 Crooked Creek Rd
- 1471 Crooked Creek Rd
- 1030 Cherokee Cir
- 1051 Kings Mill Run
- 1020 Cherry Hills Ct
- 1120 Macon Hwy
- 260 Martha Dr
- 240 Martha Dr
