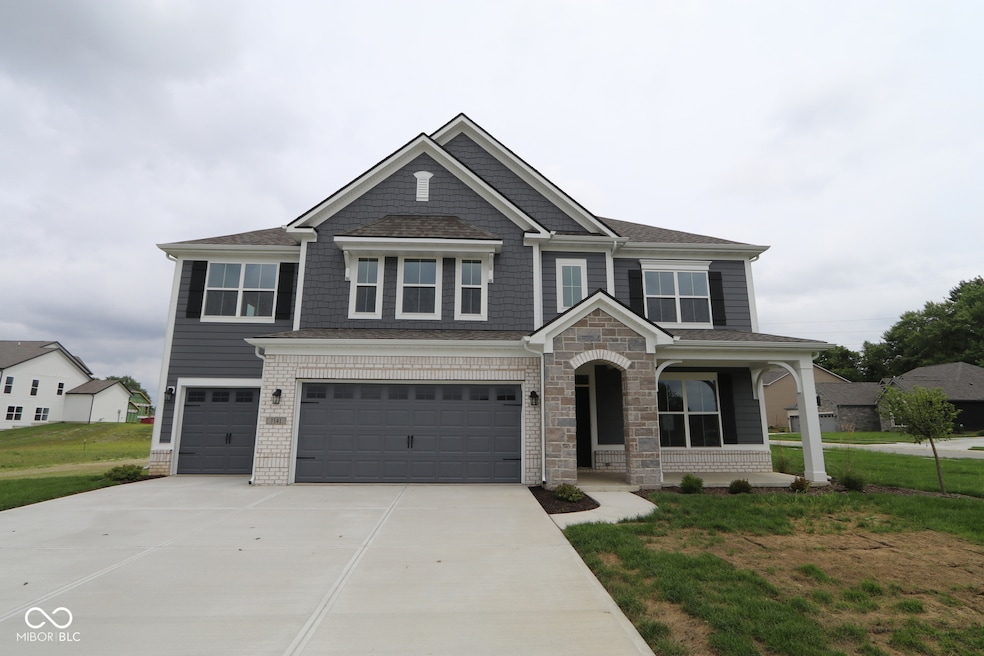
1141 Sweetland Ln Greenwood, IN 46143
Frances-Stones Crossing NeighborhoodEstimated payment $3,835/month
Highlights
- 3 Car Attached Garage
- Tray Ceiling
- Laundry Room
- Sugar Grove Elementary School Rated A
- Walk-In Closet
- Forced Air Heating and Cooling System
About This Home
Welcome to this gorgeous new construction home for sale in Greenwood. This impressive home features 5 spacious bedrooms-including a first-floor guest suite-3 full bathrooms, a spacious loft, a formal dining room, a veranda, a 3-car garage, stacked stone fireplace, and much more! The heart of this home is its open-concept main living area, where the kitchen seamlessly connects to dining and living spaces. This design encourages interaction while cooking, dining, and relaxing, making it ideal for both everyday family life and entertaining guests. The home's well-considered design creates a harmonious flow between living areas while maintaining privacy in the bedroom spaces. The upstairs owner's bedroom provides a tranquil retreat away from the main living areas, with an en-suite bathroom for added convenience. Each of the remaining 4 bedrooms offers ample space for family members or guests, with generous closet storage and natural light. The 3 full bathrooms are strategically placed throughout the home to maximize functionality. Experience the perfect blend of space, style, and practicality in this exceptional new construction home in Greenwood!
Home Details
Home Type
- Single Family
Year Built
- Built in 2025 | Under Construction
HOA Fees
- $127 Monthly HOA Fees
Parking
- 3 Car Attached Garage
- Garage Door Opener
Home Design
- Brick Exterior Construction
- Slab Foundation
- Cement Siding
Interior Spaces
- 2-Story Property
- Tray Ceiling
- Family Room with Fireplace
- Combination Kitchen and Dining Room
Kitchen
- Gas Oven
- Microwave
- Dishwasher
Bedrooms and Bathrooms
- 5 Bedrooms
- Walk-In Closet
- Dual Vanity Sinks in Primary Bathroom
Laundry
- Laundry Room
- Laundry on upper level
Schools
- Center Grove High School
Additional Features
- 0.29 Acre Lot
- Forced Air Heating and Cooling System
Community Details
- Association fees include parkplayground, walking trails
- Association Phone (317) 444-3100
- Berry Chase Subdivision
- Property managed by Tried & True
Listing and Financial Details
- Legal Lot and Block 36 / 1
- Assessor Parcel Number 410403014047000038
Map
Home Values in the Area
Average Home Value in this Area
Property History
| Date | Event | Price | Change | Sq Ft Price |
|---|---|---|---|---|
| 08/15/2025 08/15/25 | Price Changed | $574,990 | -0.9% | $166 / Sq Ft |
| 07/29/2025 07/29/25 | Price Changed | $579,990 | -0.9% | $167 / Sq Ft |
| 07/18/2025 07/18/25 | Price Changed | $584,990 | -0.8% | $168 / Sq Ft |
| 06/23/2025 06/23/25 | For Sale | $589,990 | -- | $170 / Sq Ft |
Similar Homes in Greenwood, IN
Source: MIBOR Broker Listing Cooperative®
MLS Number: 22049396
- 4075 Persian St
- 4067 Persian St
- 4146 Persian St
- 4159 Persian St
- Kentmore Basement Plan at Berry Chase
- Drake Basement Plan at Berry Chase
- Berkeley Basement Plan at Berry Chase
- Ainsley II Basement Plan at Berry Chase
- Kensington Plan at Berry Chase
- Columbia Basement Plan at Berry Chase
- Glendale Basement Plan at Berry Chase
- Glendale Plan at Berry Chase
- Cheswicke II Basement Plan at Berry Chase
- Kensington Basement Plan at Berry Chase
- Kentmore Plan at Berry Chase
- Ainsley II Plan at Berry Chase
- Cheswicke II Plan at Berry Chase
- Drake Plan at Berry Chase
- 1032 Vineyard Way
- 4083 Persian St
- 4372 Mahogany Dr
- 896 Preakness Dr
- 778 Preakness Dr
- 1322 White Ash Rd
- 4871 Altair Ct
- 5060 Max Ave
- 1467 Oakhill Dr
- 1100 Devonshire Dr E
- 1479 Autumn Oak St
- 1613 Library Blvd
- 1680 Grove Crossing Blvd
- 5508 Gallagher Dr
- 5383 Tracey Jo Rd
- 2345 Thorium Dr
- 439 Pleasantview Dr
- 1490 St Clare Way
- 860 Sable Ridge Dr
- 1563 Stonehedge Ct
- 639 Shady Creek Ct
- 749 Morgan Way






