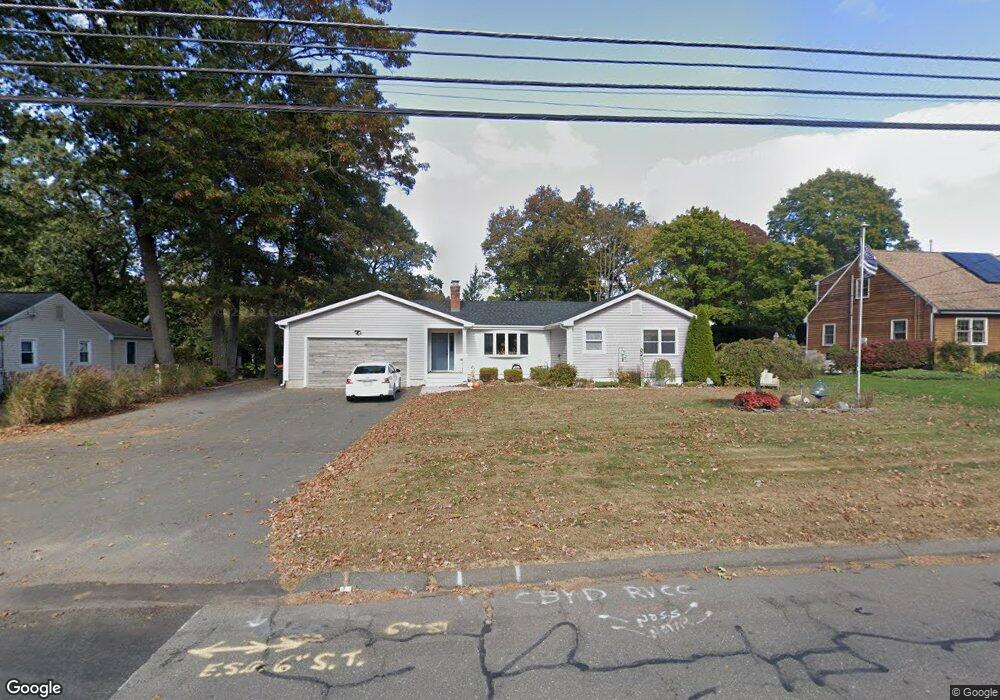1141 W Center Street Extension Southington, CT 06489
West Southington NeighborhoodEstimated Value: $412,000 - $675,000
4
Beds
3
Baths
2,170
Sq Ft
$242/Sq Ft
Est. Value
About This Home
This home is located at 1141 W Center Street Extension, Southington, CT 06489 and is currently estimated at $526,049, approximately $242 per square foot. 1141 W Center Street Extension is a home located in Hartford County with nearby schools including John F. Kennedy Middle School, Southington High School, and Southington Catholic School.
Ownership History
Date
Name
Owned For
Owner Type
Purchase Details
Closed on
Feb 23, 2010
Sold by
Tillotson Adam D
Bought by
Tillotson Carla A
Current Estimated Value
Purchase Details
Closed on
Jun 5, 2002
Sold by
Krar Jeffrey A and Karar Christi A
Bought by
Tillotson Adam D and Tillotson Carla A
Home Financials for this Owner
Home Financials are based on the most recent Mortgage that was taken out on this home.
Original Mortgage
$124,000
Interest Rate
6.9%
Purchase Details
Closed on
Jun 2, 1997
Sold by
Terry Marilyn L
Bought by
Krar Jeffrey A
Home Financials for this Owner
Home Financials are based on the most recent Mortgage that was taken out on this home.
Original Mortgage
$119,600
Interest Rate
8.09%
Create a Home Valuation Report for This Property
The Home Valuation Report is an in-depth analysis detailing your home's value as well as a comparison with similar homes in the area
Home Values in the Area
Average Home Value in this Area
Purchase History
| Date | Buyer | Sale Price | Title Company |
|---|---|---|---|
| Tillotson Carla A | -- | -- | |
| Tillotson Adam D | $190,000 | -- | |
| Krar Jeffrey A | $130,000 | -- |
Source: Public Records
Mortgage History
| Date | Status | Borrower | Loan Amount |
|---|---|---|---|
| Previous Owner | Krar Jeffrey A | $124,000 | |
| Previous Owner | Krar Jeffrey A | $119,600 |
Source: Public Records
Tax History Compared to Growth
Tax History
| Year | Tax Paid | Tax Assessment Tax Assessment Total Assessment is a certain percentage of the fair market value that is determined by local assessors to be the total taxable value of land and additions on the property. | Land | Improvement |
|---|---|---|---|---|
| 2025 | $7,447 | $224,240 | $49,330 | $174,910 |
| 2024 | $5,855 | $186,220 | $49,330 | $136,890 |
| 2023 | $4,583 | $150,970 | $49,330 | $101,640 |
| 2022 | $4,398 | $150,970 | $49,330 | $101,640 |
| 2021 | $4,383 | $150,970 | $49,330 | $101,640 |
| 2020 | $4,376 | $142,870 | $50,330 | $92,540 |
| 2019 | $4,378 | $142,870 | $50,330 | $92,540 |
| 2018 | $4,060 | $133,210 | $50,330 | $82,880 |
| 2017 | $4,060 | $133,210 | $50,330 | $82,880 |
| 2016 | $3,948 | $133,210 | $50,330 | $82,880 |
| 2015 | $4,043 | $138,750 | $47,940 | $90,810 |
| 2014 | $3,935 | $138,750 | $47,940 | $90,810 |
Source: Public Records
Map
Nearby Homes
- 943 Mount Vernon Rd
- 159 Sunnyslope Dr
- 227 Edgewood Cir
- 25 Yorktown Rd
- 50 Yorktown Rd
- 848 Prospect St
- 297 Manor Rd
- 178 Empress Dr
- 1452 Mount Vernon Rd
- 240 Jude Ln
- 420 Winding Ridge
- 475 Jude Ln
- 1617 Mount Vernon Rd
- 132 Walkley Dr
- 57 Manor Rd
- 92 Lowery Dr
- 246 West St
- 271 Rolling Hill Ln
- 93 Bishop Ave
- 349 Marion Ave Unit 12
- 1153 W Center Street Extension
- 1131 W Center Street Extension
- 68 Vernondale Dr
- 1163 W Center Street Extension
- 10 Vernondale Dr
- 10 Vernondale Dr
- 1113 W Center St
- 56 Vernondale Dr
- 80 Vernondale Dr
- 34 Vernondale Dr
- 1138 W Center Street Extension
- 92 Vernondale Dr
- 1162 W Center Street Extension
- 1162 W Center Street Extension
- 1128 W Center Street Extension
- 132 Vernondale Dr
- 1103 W Center Street Extension
- 1172 W Center Street Extension
- 112 Vernondale Dr
- 1152 W Center Street Extension
