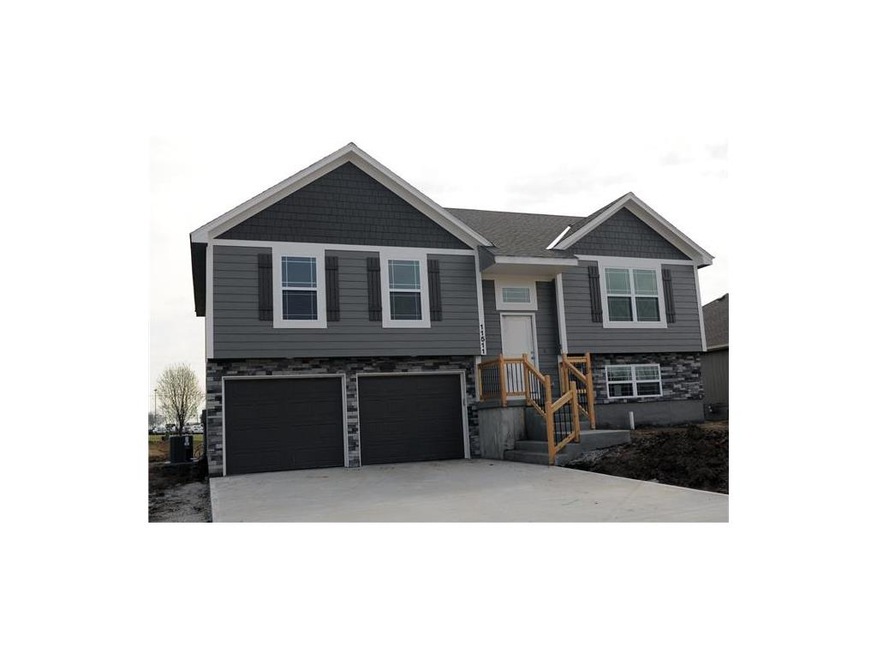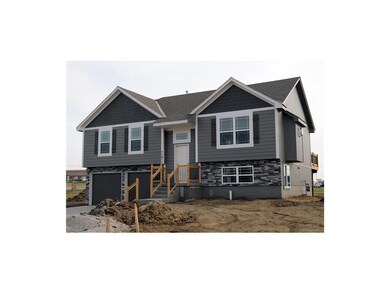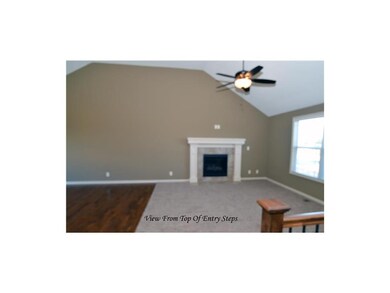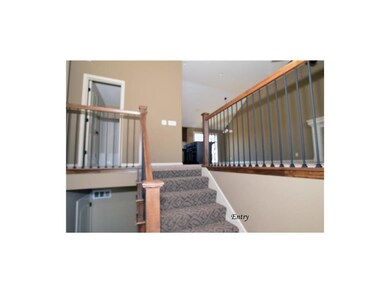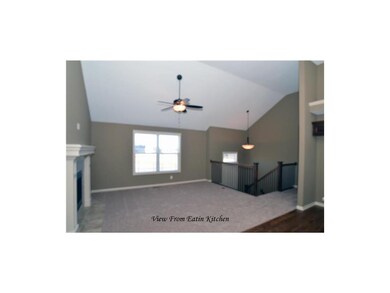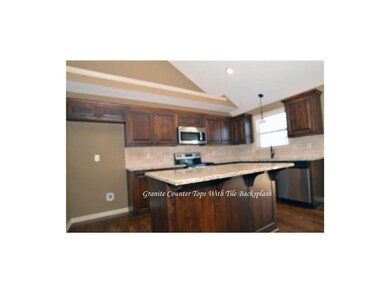
11410 E 207th St Peculiar, MO 64078
Highlights
- Deck
- Traditional Architecture
- Main Floor Bedroom
- Vaulted Ceiling
- Wood Flooring
- Great Room
About This Home
As of September 2022Amazing Split Entry with Granite counter tops in kitchen and tile backsplash. Tall vaulted ceiling from living room to kitchen. Oak flooring in Kitchen and main entry. Walk-in Laundry room main floor. Double Vanity in master bath with separate toilet and shower room. Beautiful Exterior with stone around garage doors and lower windows. So many features for such a great price!!! Minutes from ew Peculiar exit ramp! Right across street from Ray-Pec Campus! Has a great lot with big yard. This home is similar to pictures shown on listing built by same great builder with a few modifications. This home is just now under construction 07/25/2016 Call agent for details or copy of floor plan? 816-522-8900
Please use new home sales contract. 1 year builder warranty
Last Agent to Sell the Property
Platinum Realty LLC License #1999128923 Listed on: 11/15/2016

Home Details
Home Type
- Single Family
Est. Annual Taxes
- $2,400
Year Built
- Built in 2016 | Under Construction
HOA Fees
- $20 Monthly HOA Fees
Parking
- 2 Car Attached Garage
- Front Facing Garage
Home Design
- Traditional Architecture
- Split Level Home
- Composition Roof
- Board and Batten Siding
- Stone Veneer
Interior Spaces
- Wet Bar: Cathedral/Vaulted Ceiling, Ceiling Fan(s), Fireplace, Granite Counters, Hardwood, Kitchen Island, All Carpet, Ceramic Tiles, Double Vanity, Shower Only, Walk-In Closet(s)
- Built-In Features: Cathedral/Vaulted Ceiling, Ceiling Fan(s), Fireplace, Granite Counters, Hardwood, Kitchen Island, All Carpet, Ceramic Tiles, Double Vanity, Shower Only, Walk-In Closet(s)
- Vaulted Ceiling
- Ceiling Fan: Cathedral/Vaulted Ceiling, Ceiling Fan(s), Fireplace, Granite Counters, Hardwood, Kitchen Island, All Carpet, Ceramic Tiles, Double Vanity, Shower Only, Walk-In Closet(s)
- Skylights
- Shades
- Plantation Shutters
- Drapes & Rods
- Great Room
- Living Room with Fireplace
- Breakfast Room
- Combination Kitchen and Dining Room
- Finished Basement
- Basement Fills Entire Space Under The House
- Fire and Smoke Detector
- Laundry on main level
Kitchen
- Electric Oven or Range
- Free-Standing Range
- Dishwasher
- Kitchen Island
- Granite Countertops
- Laminate Countertops
- Wood Stained Kitchen Cabinets
- Disposal
Flooring
- Wood
- Wall to Wall Carpet
- Linoleum
- Laminate
- Stone
- Ceramic Tile
- Luxury Vinyl Plank Tile
- Luxury Vinyl Tile
Bedrooms and Bathrooms
- 4 Bedrooms
- Main Floor Bedroom
- Cedar Closet: Cathedral/Vaulted Ceiling, Ceiling Fan(s), Fireplace, Granite Counters, Hardwood, Kitchen Island, All Carpet, Ceramic Tiles, Double Vanity, Shower Only, Walk-In Closet(s)
- Walk-In Closet: Cathedral/Vaulted Ceiling, Ceiling Fan(s), Fireplace, Granite Counters, Hardwood, Kitchen Island, All Carpet, Ceramic Tiles, Double Vanity, Shower Only, Walk-In Closet(s)
- 3 Full Bathrooms
- Double Vanity
- Cathedral/Vaulted Ceiling
Outdoor Features
- Deck
- Enclosed patio or porch
Schools
- Shull Elementary School
- Raymore-Peculiar High School
Utilities
- Forced Air Heating and Cooling System
Community Details
- Copper Creek Subdivision
Listing and Financial Details
- Assessor Parcel Number 2670539
Ownership History
Purchase Details
Home Financials for this Owner
Home Financials are based on the most recent Mortgage that was taken out on this home.Purchase Details
Home Financials for this Owner
Home Financials are based on the most recent Mortgage that was taken out on this home.Purchase Details
Home Financials for this Owner
Home Financials are based on the most recent Mortgage that was taken out on this home.Similar Homes in Peculiar, MO
Home Values in the Area
Average Home Value in this Area
Purchase History
| Date | Type | Sale Price | Title Company |
|---|---|---|---|
| Warranty Deed | -- | Security 1St Title | |
| Personal Reps Deed | -- | Security 1St Title | |
| Quit Claim Deed | -- | None Available | |
| Quit Claim Deed | -- | None Available |
Mortgage History
| Date | Status | Loan Amount | Loan Type |
|---|---|---|---|
| Open | $290,903 | Balloon | |
| Previous Owner | $210,490 | New Conventional | |
| Previous Owner | $16,000 | Unknown |
Property History
| Date | Event | Price | Change | Sq Ft Price |
|---|---|---|---|---|
| 09/23/2022 09/23/22 | Sold | -- | -- | -- |
| 09/01/2022 09/01/22 | Pending | -- | -- | -- |
| 08/24/2022 08/24/22 | Price Changed | $299,900 | -1.3% | $165 / Sq Ft |
| 08/24/2022 08/24/22 | For Sale | $304,000 | 0.0% | $167 / Sq Ft |
| 08/21/2022 08/21/22 | Pending | -- | -- | -- |
| 07/18/2022 07/18/22 | Price Changed | $304,000 | -1.9% | $167 / Sq Ft |
| 07/08/2022 07/08/22 | For Sale | $309,999 | +44.2% | $170 / Sq Ft |
| 12/13/2019 12/13/19 | Sold | -- | -- | -- |
| 08/29/2019 08/29/19 | Pending | -- | -- | -- |
| 08/22/2019 08/22/19 | For Sale | $215,000 | -4.9% | $118 / Sq Ft |
| 03/28/2018 03/28/18 | Sold | -- | -- | -- |
| 01/24/2018 01/24/18 | Pending | -- | -- | -- |
| 01/24/2018 01/24/18 | Price Changed | $226,000 | +7.7% | $167 / Sq Ft |
| 05/24/2017 05/24/17 | Sold | -- | -- | -- |
| 03/18/2017 03/18/17 | For Sale | $209,900 | 0.0% | $155 / Sq Ft |
| 03/07/2017 03/07/17 | Pending | -- | -- | -- |
| 11/15/2016 11/15/16 | For Sale | $209,900 | -- | $155 / Sq Ft |
Tax History Compared to Growth
Tax History
| Year | Tax Paid | Tax Assessment Tax Assessment Total Assessment is a certain percentage of the fair market value that is determined by local assessors to be the total taxable value of land and additions on the property. | Land | Improvement |
|---|---|---|---|---|
| 2024 | $2,902 | $36,750 | $3,930 | $32,820 |
| 2023 | $2,883 | $36,750 | $3,930 | $32,820 |
| 2022 | $2,635 | $32,510 | $3,930 | $28,580 |
| 2021 | $2,725 | $32,510 | $3,930 | $28,580 |
| 2020 | $2,587 | $30,840 | $3,930 | $26,910 |
| 2019 | $2,584 | $30,840 | $3,930 | $26,910 |
| 2018 | $1,966 | $200 | $200 | $0 |
| 2017 | $18 | $200 | $200 | $0 |
| 2016 | $18 | $200 | $200 | $0 |
| 2015 | $17 | $200 | $200 | $0 |
| 2014 | $16 | $200 | $200 | $0 |
| 2013 | -- | $200 | $200 | $0 |
Agents Affiliated with this Home
-

Seller's Agent in 2022
Erin Slocum
RE/MAX Elite, REALTORS
(816) 872-7609
1 in this area
80 Total Sales
-
K
Buyer's Agent in 2022
Keaton Fahnholz
Engel & Volkers Kansas City
-
R
Seller's Agent in 2019
Rik Evans
Platinum Realty LLC
(888) 220-0988
1 in this area
39 Total Sales
-
K
Buyer's Agent in 2019
Katie Campbell
ACTION REALTY COMPANY
(660) 747-8191
-

Seller's Agent in 2018
Karen Goodwin
Platinum Realty LLC
(816) 522-8900
42 in this area
64 Total Sales
-
L
Buyer's Agent in 2017
Leah Beck
ReeceNichols - Lees Summit
(816) 510-1310
60 in this area
148 Total Sales
Map
Source: Heartland MLS
MLS Number: 2020719
APN: 2670529
- 11201 E 207th St
- 11207 E 207th St
- 11200 E 207th St
- Lot 13 Timber Ridge Dr
- Lot 10 Timber Ridge Dr
- Lot 9 Timber Ridge Dr
- Lot 11 Timber Ridge Dr
- Lot 12 Timber Ridge Dr
- Lot 13 Timber Ridge Dr
- Lot 12 Timber Ridge Dr
- Lot 14 Timber Ridge Dr
- Lot 11 Timber Ridge Dr
- Lot 10 Timber Ridge Dr
- Lot 3 Timber Ridge Dr
- Lot 2 Timber Ridge Dr
- Lot 14 Timber Ridge Dr
- Lot 4 Timber Ridge Dr
- Lot 5 Timber Ridge Dr
- Lot 9 Timber Ridge Dr
- Lot 3 Timber Ridge Dr
