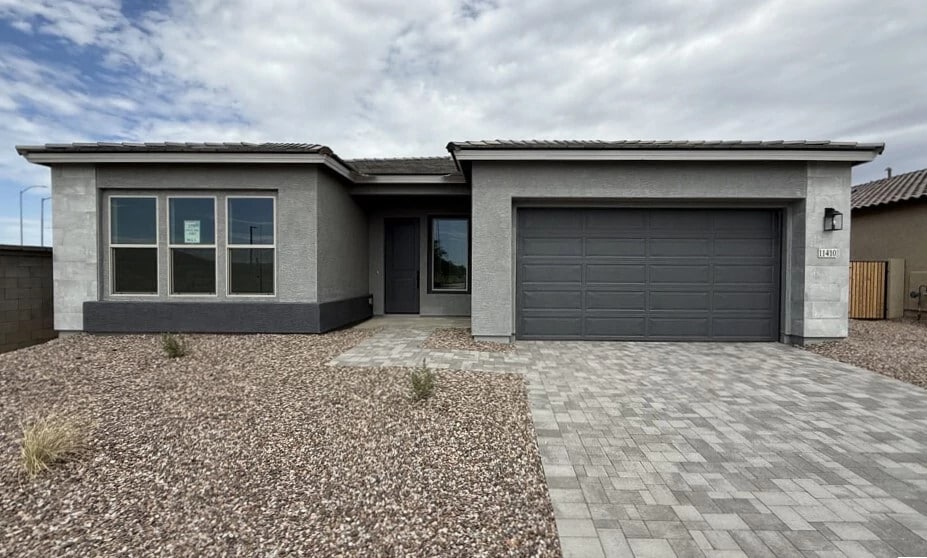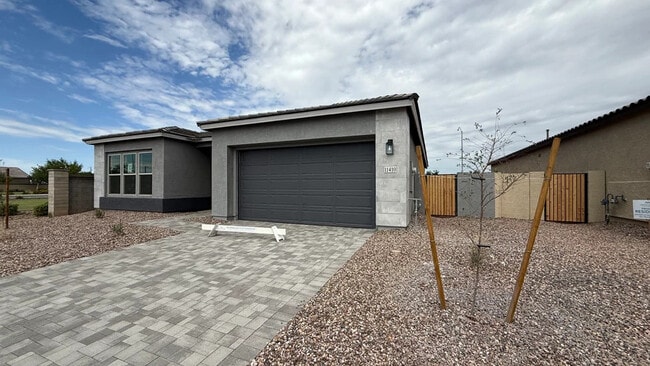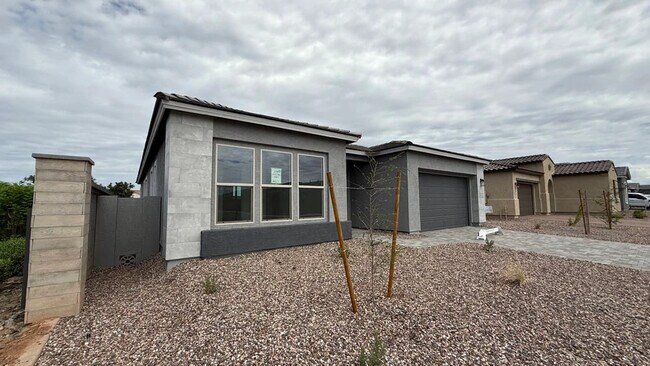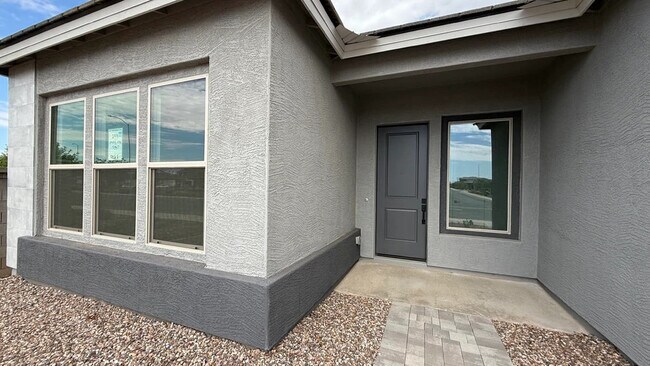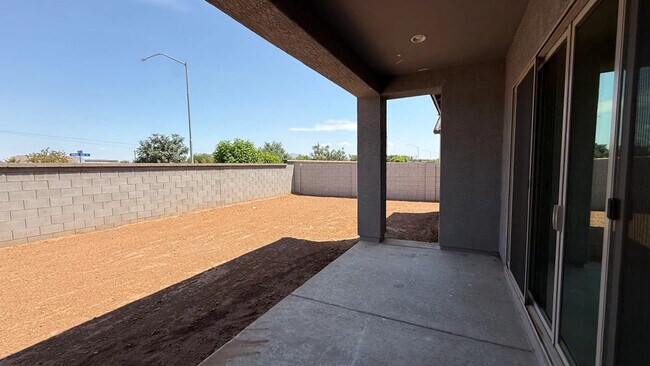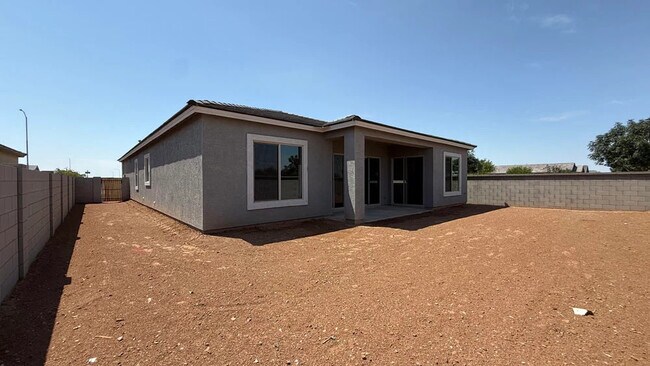
11410 E Utah Ave Mesa, AZ 85212
Destination at Gateway - Expedition at DestinationEstimated payment $3,876/month
Highlights
- New Construction
- Bonus Room
- Breakfast Area or Nook
- Gateway Polytechnic Academy Rated A-
- Covered Patio or Porch
- Community Gazebo
About This Home
Welcome to the Topaz, a beautifully designed 2,702 sq. ft. single-story home perfectly situated on a premium 7,200 sq. ft. corner lot overlooking a serene greenbelt. This home offers 3 spacious bedrooms, 2.5 bathrooms, a flexible teen room ideal for a media space or playroom, and a dedicated dining area for gatherings, blending style and functionality throughout.At the heart of the home, the gourmet kitchen is designed to impress. Featuring quartz countertops, GE Profile stainless steel appliances, a butler’s pantry, and a designer tile backsplash, this space is as practical as it is stunning. Unique backsplash windows fill the kitchen with natural light, while pendant light pre-wires above the island allow you to add custom lighting for a personal touch.The interior is thoughtfully curated by our designers, showcasing 42 soft-close upper cabinets, wood plank-style tile flooring in the main areas, and matte black door hardware and bath accessories for a sleek modern finish. Additional practical upgrades include an EV car charger outlet, a soft water loop, and a laundry room pre-plumbed for a sink, ensuring convenience meets contemporary style.With premium finishes, thoughtful details, and a prime location on a corner greenbelt lot, the Topaz delivers a harmonious blend of comfort, elegance, and everyday livability in one exceptional home.
Home Details
Home Type
- Single Family
HOA Fees
- $123 Monthly HOA Fees
Parking
- 2 Car Garage
Taxes
- No Redevelopment District Tax
Home Design
- New Construction
Interior Spaces
- 1-Story Property
- Pendant Lighting
- Living Room
- Dining Room
- Bonus Room
- Breakfast Area or Nook
- Laundry Room
Bedrooms and Bathrooms
- 3 Bedrooms
- Walk-In Closet
Additional Features
- Green Certified Home
- Covered Patio or Porch
Community Details
Overview
- Association fees include ground maintenance
- Electric Vehicle Charging Station
- Mountain Views Throughout Community
Amenities
- Community Gazebo
- Community Barbecue Grill
Recreation
- Community Playground
- Park
- Recreational Area
Matterport 3D Tour
Map
Other Move In Ready Homes in Destination at Gateway - Expedition at Destination
About the Builder
- Tapestry at Destination
- La Mira - Discovery Collection
- 0 Unknown -- Unit 5 6809675
- XXXXX S Mountain Rd Unit 1
- Radiance At Superstition Vistas
- Avalon Crossing - Fusion
- Avalon Crossing - Emblem
- Avalon Crossing - Medley
- Avalon Crossing - Ascent
- Avalon Crossing - Inspiration
- North Creek - Palo Verde
- Blossom Rock at Superstition Vistas - Laurel
- Blossom Rock at Superstition Vistas - Mariposa
- Blossom Rock at Superstition Vistas - Escena
- North Creek - Mesquite
- Blossom Rock at Superstition Vistas - Wildflower Collection
- North Creek - Ironwood Villages
- Blossom Rock at Superstition Vistas - Fusion
- Blossom Rock at Superstition Vistas - Blossom Rock
- Barney Farms - Fields
