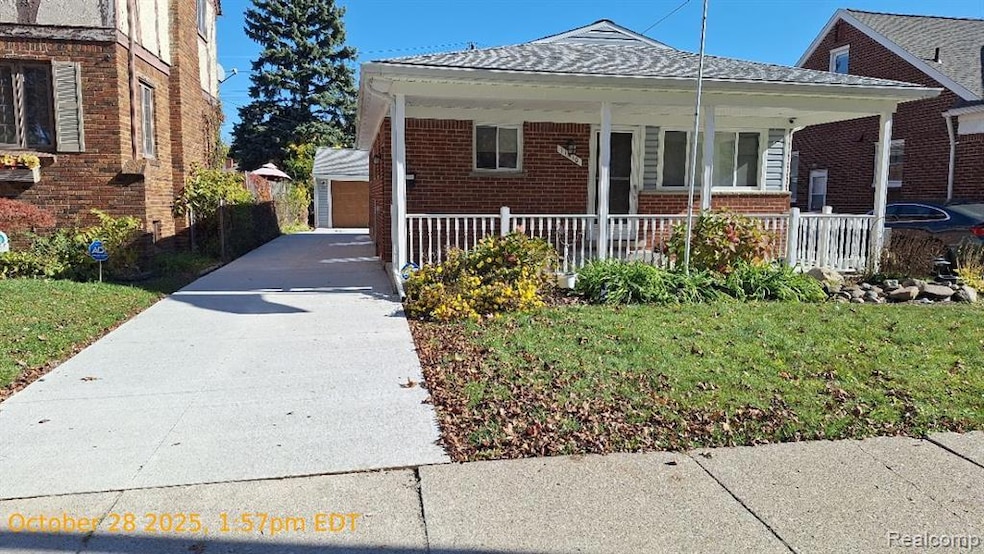11410 Lucerne Redford, MI 48239
3
Beds
2
Baths
894
Sq Ft
5,227
Sq Ft Lot
Highlights
- Ranch Style House
- 2 Car Detached Garage
- Forced Air Heating and Cooling System
- No HOA
- Tankless Water Heater
About This Home
Beautiful three-bedroom brick ranch located in Redford Twp. Freshly painted throughout, with all appliances included. Bright and open eat in the kitchen. Finished basement with a full bathroom. Close to schools and shopping, Listed for sale/Lease! Come see this beautiful gem!
Home Details
Home Type
- Single Family
Est. Annual Taxes
- $1,150
Year Built
- Built in 1965
Lot Details
- 5,227 Sq Ft Lot
- Lot Dimensions are 40x132.25
Parking
- 2 Car Detached Garage
Home Design
- 894 Sq Ft Home
- Ranch Style House
- Brick Exterior Construction
- Poured Concrete
- Asphalt Roof
Kitchen
- Free-Standing Gas Oven
- Microwave
- Dishwasher
- Disposal
Bedrooms and Bathrooms
- 3 Bedrooms
- 2 Full Bathrooms
Laundry
- Dryer
- Washer
Location
- Ground Level
Utilities
- Forced Air Heating and Cooling System
- Heating System Uses Natural Gas
- Tankless Water Heater
- Natural Gas Water Heater
Additional Features
- Finished Basement
Community Details
- No Home Owners Association
- Frischkorns Grand Dale Gardens Sub Subdivision
Listing and Financial Details
- Security Deposit $2,750
- 12 Month Lease Term
- Negotiable Lease Term
- Application Fee: 45.00
- Assessor Parcel Number 79035010024000
Map
Source: Realcomp
MLS Number: 20251049515
APN: 79-035-01-0024-000
Nearby Homes
- 11386 Leverne
- 11322 Lucerne
- 9928 Rockland
- 11311 Tecumseh
- 9916 Hemingway
- 11392 Nathaline
- 11748 Leverne
- 11311 Centralia
- 9951 Tecumseh
- 11692 Norborne
- 9648 Nathaline
- 9640 Nathaline
- 26930 Plymouth Rd
- 12023 Norborne
- 12087 Leverne
- 9636 Centralia
- 10053 Royal Grand
- 26030 W Chicago
- 12135 Leverne
- 9544 Nathaline
- 11319 Tecumseh
- 9935 Hemingway
- 9624 Rockland
- 11646 San Jose
- 12036 San Jose
- 9555 Arcola St
- 8981 Leverne
- 8630 N Evangeline St
- 27201 W Canfield St
- 26887 Minock Cir
- 8255 Kinmore St
- 12819 Lenore
- 8124 Nightingale St
- 8150 Valley View Cir
- 8045 N Silvery Ln
- 166 Legacy Park Cir Unit 44
- 122 Legacy Park Cir
- 24165 Fordson Hwy
- 12734 Riverview St
- 7627 Rosemary St







