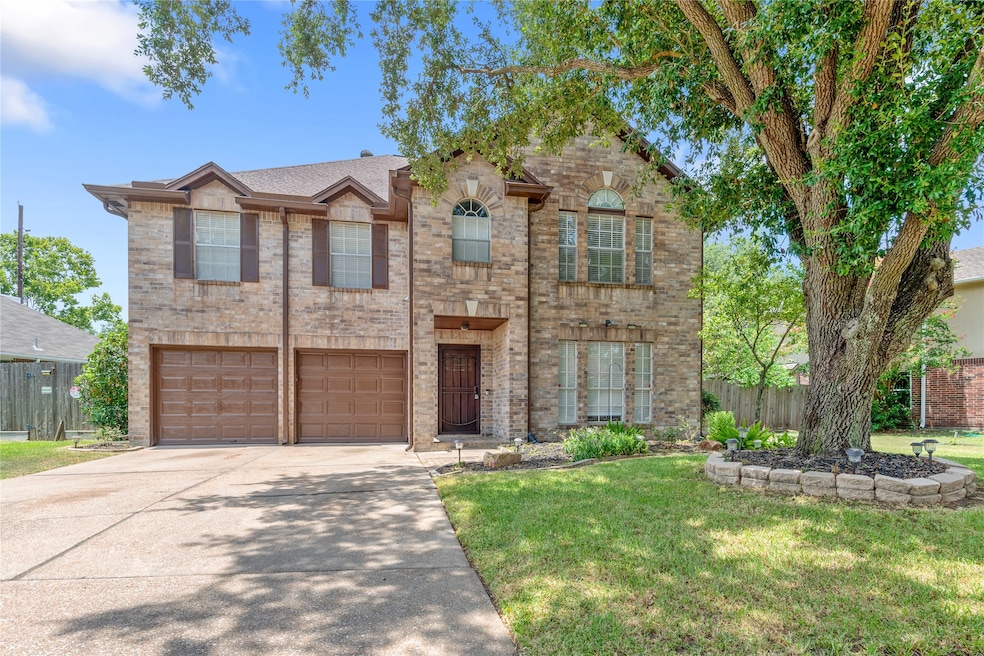11410 Meadowchase Dr Houston, TX 77065
Steeplechase NeighborhoodEstimated payment $2,308/month
Highlights
- Popular Property
- Tennis Courts
- Deck
- Cypress Ridge High School Rated A-
- Clubhouse
- Traditional Architecture
About This Home
Welcome home to this 5 bed, 2-1/2 bath home in Steeplechase! This 2-story home features expansive living and dining areas with extra-large rooms. All tile on the first floor with a bright family room open to the kitchen. Look at the view into your backyard with the expansive covered patio! Adjacent to the kitchen you have another large dining and living area with abundant natural light. Step upstairs to a massive primary bedroom, bathroom, and walk-in closet! There are four other bedrooms upstairs and a secondary bath with double sinks. Community amenities include a neighborhood pool, tennis courts, playgrounds, and walking paths. Convenient to HEB, shopping, restaurants, Hwy 290 and Beltway 8. Schedule your showing today!
Home Details
Home Type
- Single Family
Est. Annual Taxes
- $7,401
Year Built
- Built in 1993
Lot Details
- 7,751 Sq Ft Lot
- Back Yard Fenced
HOA Fees
- $55 Monthly HOA Fees
Parking
- 2 Car Attached Garage
- Driveway
Home Design
- Traditional Architecture
- Brick Exterior Construction
- Slab Foundation
- Composition Roof
- Cement Siding
Interior Spaces
- 2,734 Sq Ft Home
- 2-Story Property
- Crown Molding
- Ceiling Fan
- Window Treatments
- Family Room Off Kitchen
- Living Room
- Combination Kitchen and Dining Room
- Utility Room
- Washer and Gas Dryer Hookup
- Fire and Smoke Detector
Kitchen
- Electric Oven
- Gas Range
- Microwave
- Dishwasher
- Kitchen Island
- Disposal
Flooring
- Carpet
- Tile
Bedrooms and Bathrooms
- 5 Bedrooms
- En-Suite Primary Bedroom
- Double Vanity
- Single Vanity
- Soaking Tub
- Bathtub with Shower
- Separate Shower
Eco-Friendly Details
- Energy-Efficient Thermostat
Outdoor Features
- Tennis Courts
- Deck
- Covered Patio or Porch
Schools
- Emmott Elementary School
- Campbell Middle School
- Cypress Ridge High School
Utilities
- Central Heating and Cooling System
- Heating System Uses Gas
- Programmable Thermostat
Community Details
Overview
- Association fees include clubhouse, common areas, recreation facilities
- Steeplechase Cia Association, Phone Number (281) 537-0957
- Steeplechase Sec 06 R/P Subdivision
Amenities
- Clubhouse
Recreation
- Tennis Courts
- Community Playground
- Community Pool
- Dog Park
- Trails
Map
Home Values in the Area
Average Home Value in this Area
Tax History
| Year | Tax Paid | Tax Assessment Tax Assessment Total Assessment is a certain percentage of the fair market value that is determined by local assessors to be the total taxable value of land and additions on the property. | Land | Improvement |
|---|---|---|---|---|
| 2024 | $5,143 | $332,882 | $57,428 | $275,454 |
| 2023 | $5,143 | $338,071 | $57,428 | $280,643 |
| 2022 | $6,571 | $320,611 | $44,152 | $276,459 |
| 2021 | $6,304 | $256,283 | $44,152 | $212,131 |
| 2020 | $5,986 | $225,526 | $38,993 | $186,533 |
| 2019 | $5,961 | $217,889 | $23,202 | $194,687 |
| 2018 | $1,971 | $202,324 | $23,202 | $179,122 |
| 2017 | $5,577 | $202,324 | $23,202 | $179,122 |
| 2016 | $5,219 | $189,359 | $23,202 | $166,157 |
| 2015 | $3,321 | $189,359 | $23,202 | $166,157 |
| 2014 | $3,321 | $164,395 | $19,335 | $145,060 |
Property History
| Date | Event | Price | Change | Sq Ft Price |
|---|---|---|---|---|
| 09/08/2025 09/08/25 | Price Changed | $309,900 | -3.1% | $113 / Sq Ft |
| 08/29/2025 08/29/25 | Price Changed | $319,900 | 0.0% | $117 / Sq Ft |
| 08/29/2025 08/29/25 | For Rent | $2,500 | 0.0% | -- |
| 08/19/2025 08/19/25 | Price Changed | $329,900 | -2.9% | $121 / Sq Ft |
| 07/22/2025 07/22/25 | For Sale | $339,900 | -- | $124 / Sq Ft |
Purchase History
| Date | Type | Sale Price | Title Company |
|---|---|---|---|
| Warranty Deed | -- | None Listed On Document | |
| Vendors Lien | -- | Old Republic National Title | |
| Vendors Lien | -- | None Available | |
| Warranty Deed | -- | Stewart Title | |
| Vendors Lien | -- | Commonwealth Land Title Co |
Mortgage History
| Date | Status | Loan Amount | Loan Type |
|---|---|---|---|
| Previous Owner | $221,000 | New Conventional | |
| Previous Owner | $216,015 | FHA | |
| Previous Owner | $197,505 | New Conventional | |
| Previous Owner | $91,140 | Unknown | |
| Previous Owner | $102,250 | Seller Take Back |
Source: Houston Association of REALTORS®
MLS Number: 24227254
APN: 1157160030022
- 11523 Autumn Chase Dr
- 11526 Meadowchase Dr
- 11315 Brass Hammer Ct
- 11711 Meadowchase Dr
- 9827 Gold Cup Way
- 11403 Hambleton Way
- 11811 Miramar Shores Dr
- 11810 Miramar Shores Dr
- 11910 Yearling Dr
- 11902 Miramar Shores Dr
- 9806 Paddock Park Dr
- 7802 Laurel Gem Dr
- 11922 Miramar Shores Dr
- 10115 Hedge Way Dr
- 10202 Jockey Club Dr
- 9834 Haverdown Dr
- 9803 Haverdown Dr
- 10207 Crooks Way Ct
- 12022 Miramar Shores Dr
- 11007 White Oak Bend Dr
- 11302 Meadowchase Dr
- 9903 Jockey Club Dr
- 9910 Hambleton Way Cir
- 11220 West Rd
- 9814 Paddock Park Dr
- 10206 Jockey Club Dr
- 10990 West Rd
- 10901 Ranchstone Dr
- 10815 Oak Bayou Ln
- 10306 Jockey Club Dr
- 11910 Thoroughbred Dr
- 10203 Ripple Lake Dr
- 10102 White Oak Trail Ln
- 11501 West Rd
- 10214 White Oak Trail Ln
- 12502 Seattle Slew Dr
- 12222 Yearling Dr
- 11150 Steeplepark Dr
- 9831 Meadow Bend Ln
- 10219 Staghill Dr







