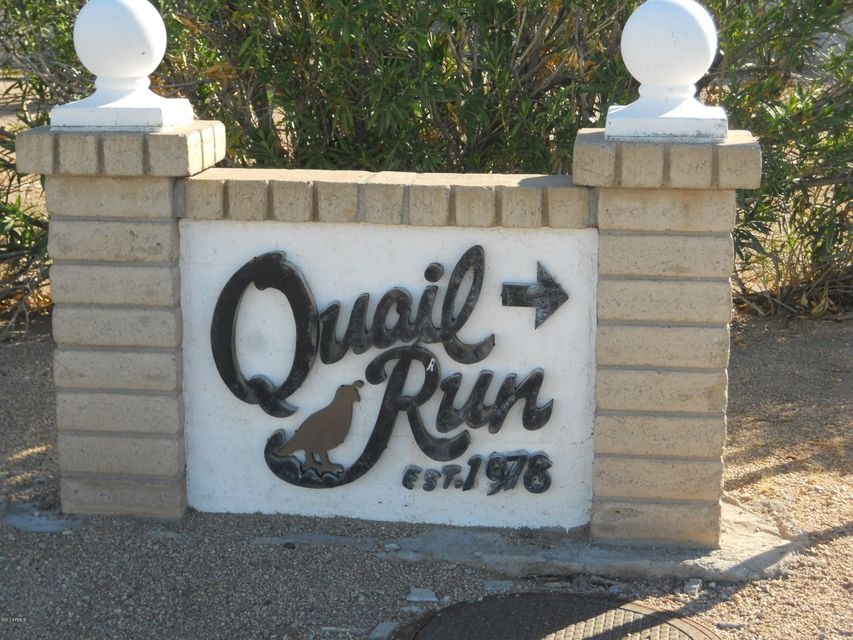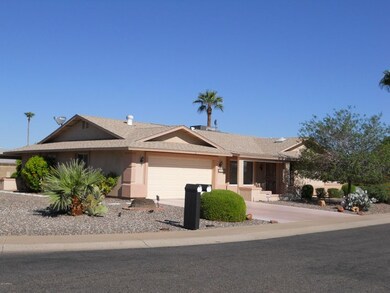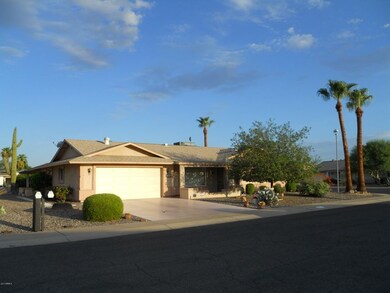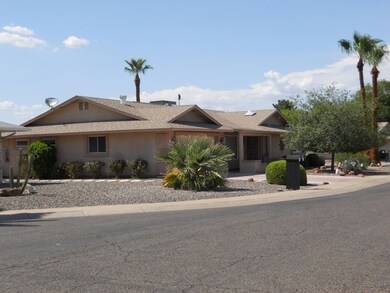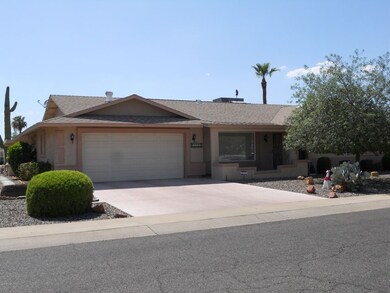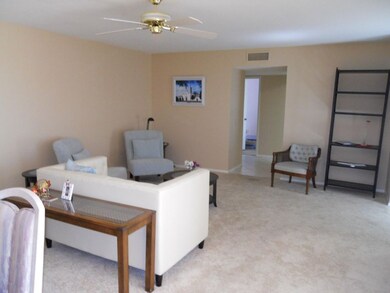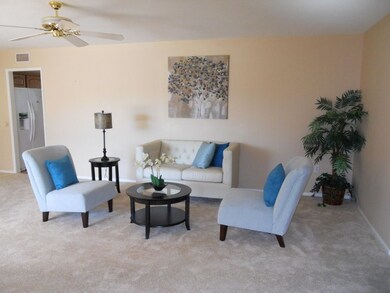
11410 N Arbor Ct Sun City, AZ 85351
Highlights
- Solar Power System
- Granite Countertops
- No Interior Steps
- Corner Lot
- No HOA
- Kitchen Island
About This Home
As of June 2025Large two bedroom two bath Del Webb home in the senior community of Sun City. Huge covered patio is great for entertaining. Kitchen cabinets have been replaced with upper cabinets eliminated opening up the kitchen into a great room floor plan. Located in Quail Run near the golf course. This is what living in the resort style neighborhood is all about. Sun City is a 55+ adult community with 7 recreation centers, 8 golf courses, walking tracks, and with over 130 clubs offering residents a continuous supply of fun activities. This stucco exterior home is a must see.
Last Agent to Sell the Property
Bill Clark
West USA Realty License #SA571246000 Listed on: 07/20/2017
Last Buyer's Agent
Bill Clark
West USA Realty License #SA571246000 Listed on: 07/20/2017
Home Details
Home Type
- Single Family
Est. Annual Taxes
- $1,118
Year Built
- Built in 1978
Lot Details
- 0.27 Acre Lot
- Desert faces the front and back of the property
- Partially Fenced Property
- Corner Lot
- Sprinklers on Timer
Parking
- 2 Car Garage
Home Design
- Wood Frame Construction
- Composition Roof
- Stucco
Interior Spaces
- 1,827 Sq Ft Home
- 1-Story Property
Kitchen
- Kitchen Island
- Granite Countertops
Bedrooms and Bathrooms
- 2 Bedrooms
- 2 Bathrooms
Schools
- Adult Elementary And Middle School
- Adult High School
Utilities
- Refrigerated Cooling System
- Heating Available
Additional Features
- No Interior Steps
- Solar Power System
Community Details
- No Home Owners Association
- Association fees include no fees
- Built by Del Webb
- Sun City 10 Lt 1 404 Tr A C Subdivision, H766 Floorplan
Listing and Financial Details
- Tax Lot 28
- Assessor Parcel Number 142-51-030
Ownership History
Purchase Details
Home Financials for this Owner
Home Financials are based on the most recent Mortgage that was taken out on this home.Purchase Details
Home Financials for this Owner
Home Financials are based on the most recent Mortgage that was taken out on this home.Purchase Details
Home Financials for this Owner
Home Financials are based on the most recent Mortgage that was taken out on this home.Purchase Details
Purchase Details
Similar Homes in Sun City, AZ
Home Values in the Area
Average Home Value in this Area
Purchase History
| Date | Type | Sale Price | Title Company |
|---|---|---|---|
| Warranty Deed | $300,000 | Pinnacle Title Services | |
| Interfamily Deed Transfer | -- | None Available | |
| Warranty Deed | $190,000 | First Arizona Title Agency L | |
| Interfamily Deed Transfer | -- | -- | |
| Cash Sale Deed | $99,500 | First Service Title Agency I |
Mortgage History
| Date | Status | Loan Amount | Loan Type |
|---|---|---|---|
| Previous Owner | $60,000 | Credit Line Revolving | |
| Previous Owner | $150,000 | New Conventional | |
| Previous Owner | $88,000 | Credit Line Revolving |
Property History
| Date | Event | Price | Change | Sq Ft Price |
|---|---|---|---|---|
| 06/12/2025 06/12/25 | Sold | $300,000 | 0.0% | $164 / Sq Ft |
| 05/18/2025 05/18/25 | Pending | -- | -- | -- |
| 05/16/2025 05/16/25 | Price Changed | $300,000 | -7.7% | $164 / Sq Ft |
| 05/02/2025 05/02/25 | For Sale | $325,000 | +8.3% | $178 / Sq Ft |
| 04/25/2025 04/25/25 | Off Market | $300,000 | -- | -- |
| 11/03/2017 11/03/17 | Sold | $190,000 | -7.3% | $104 / Sq Ft |
| 09/14/2017 09/14/17 | Price Changed | $205,000 | -2.4% | $112 / Sq Ft |
| 07/20/2017 07/20/17 | For Sale | $210,000 | -- | $115 / Sq Ft |
Tax History Compared to Growth
Tax History
| Year | Tax Paid | Tax Assessment Tax Assessment Total Assessment is a certain percentage of the fair market value that is determined by local assessors to be the total taxable value of land and additions on the property. | Land | Improvement |
|---|---|---|---|---|
| 2025 | $1,111 | $17,104 | -- | -- |
| 2024 | $1,248 | $16,289 | -- | -- |
| 2023 | $1,248 | $24,270 | $4,850 | $19,420 |
| 2022 | $1,168 | $19,480 | $3,890 | $15,590 |
| 2021 | $1,206 | $18,460 | $3,690 | $14,770 |
| 2020 | $1,174 | $16,310 | $3,260 | $13,050 |
| 2019 | $1,158 | $14,960 | $2,990 | $11,970 |
| 2018 | $1,115 | $13,660 | $2,730 | $10,930 |
| 2017 | $1,184 | $12,380 | $2,470 | $9,910 |
| 2016 | $1,118 | $11,850 | $2,370 | $9,480 |
| 2015 | $1,062 | $10,650 | $2,130 | $8,520 |
Agents Affiliated with this Home
-
W
Seller's Agent in 2025
Wayne Cole
Realty One Group
-
A
Buyer's Agent in 2025
Angela Baca-Gibbons
West USA Realty
-
B
Seller's Agent in 2017
Bill Clark
West USA Realty
Map
Source: Arizona Regional Multiple Listing Service (ARMLS)
MLS Number: 5636763
APN: 142-51-030
- 11415 N Sun Valley Dr
- 11654 N Rio Vista Dr
- 11275 N 99th Ave Unit 215
- 11275 N 99th Ave Unit 1
- 11275 N 99th Ave Unit 9
- 11275 N 99th Ave Unit 145
- 10701 N 99th Ave Unit 250
- 10701 N 99th Ave Unit 80
- 10701 N 99th Ave Unit 178
- 10701 N 99th Ave Unit 8
- 10701 N 99th Ave Unit 161
- 10701 N 99th Ave Unit ,148
- 10701 N 99th Ave Unit 130
- 10701 N 99th Ave Unit 136
- 10701 N 99th Ave Unit 159
- 9923 W Hope Cir N
- 11232 N Balboa Dr
- 9914 W Crosby Cir N
- 9706 W Augusta Dr
- 11636 N Coggins Dr
