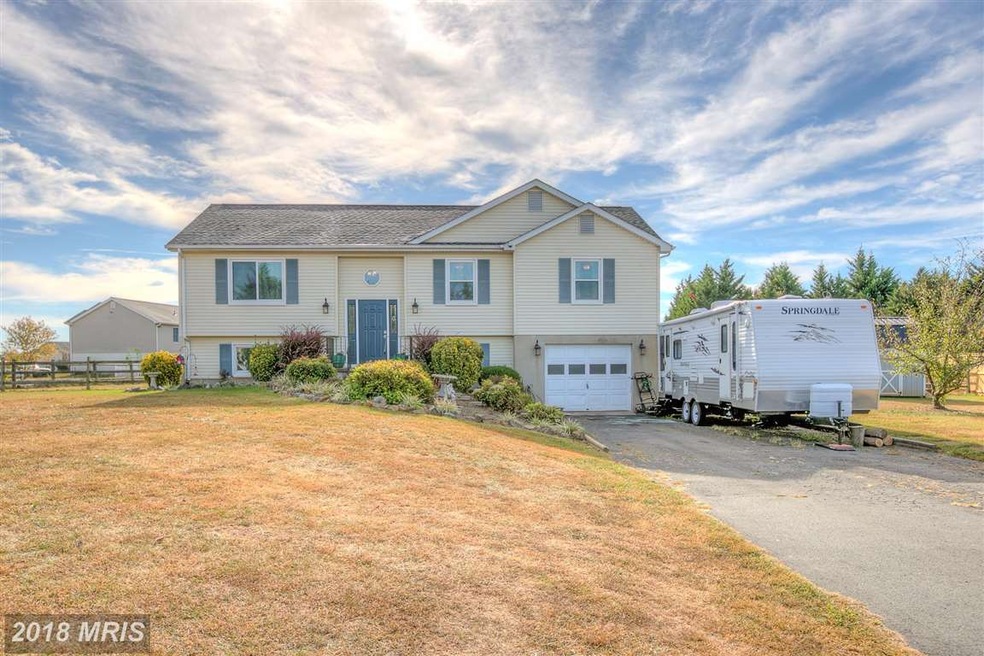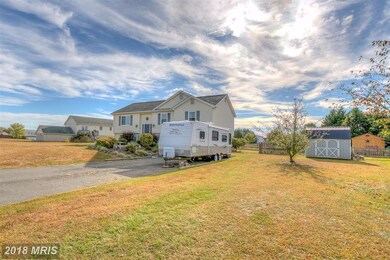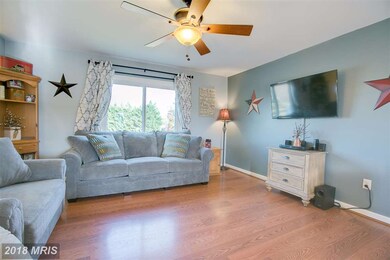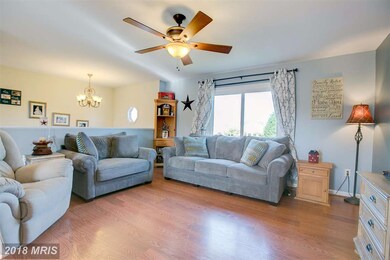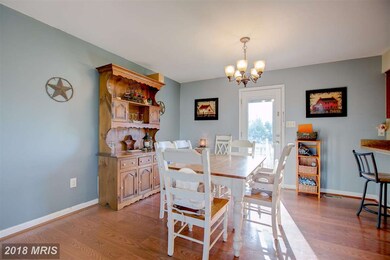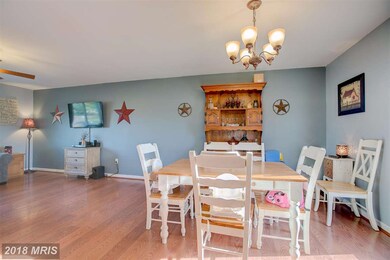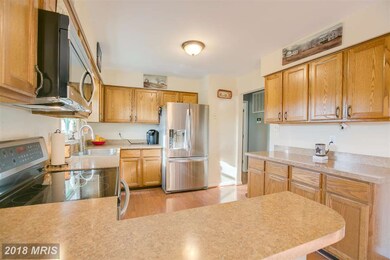
11411 Crest Ln S Bealeton, VA 22712
Highlights
- 0.58 Acre Lot
- Deck
- 1 Car Attached Garage
- Open Floorplan
- Breakfast Area or Nook
- Double Pane Windows
About This Home
As of March 2018Well Maintained Home on Large Flat Lot on Cul-De-Sac. Updated Kitchen w/Stainless Steel Appliances, Gleaming Hardwoods, New Windows, Newer Roof & HVAC System, Nest Thermostat, Bosch Alarm, Updated Baths w/New Vanities/Fixtures/Ceramic Tile, Office Could be 6th BR, New Front Door w/Sidelights, Rear Deck w/Stairs to Patio Area w/Firepit, Fully Fenced Yard w/Shed.
Home Details
Home Type
- Single Family
Est. Annual Taxes
- $2,074
Year Built
- Built in 1997
Lot Details
- 0.58 Acre Lot
- Property is Fully Fenced
- Extensive Hardscape
- Property is in very good condition
- Property is zoned R1
HOA Fees
- $3 Monthly HOA Fees
Parking
- 1 Car Attached Garage
- Front Facing Garage
Home Design
- Split Foyer
- Vinyl Siding
Interior Spaces
- Property has 2 Levels
- Open Floorplan
- Ceiling Fan
- Double Pane Windows
- Insulated Windows
- Insulated Doors
- Six Panel Doors
- Living Room
- Dining Area
- Laundry Room
Kitchen
- Breakfast Area or Nook
- Electric Oven or Range
- Microwave
- Ice Maker
- Dishwasher
- Disposal
Bedrooms and Bathrooms
- 5 Bedrooms
- En-Suite Primary Bedroom
- En-Suite Bathroom
- 3 Full Bathrooms
Finished Basement
- Basement Fills Entire Space Under The House
- Rear Basement Entry
Home Security
- Home Security System
- Fire and Smoke Detector
Outdoor Features
- Deck
- Patio
- Shed
Schools
- Grace Miller Elementary School
- Cedar Lee Middle School
- Liberty High School
Utilities
- Cooling System Utilizes Bottled Gas
- Central Air
- Heat Pump System
- Bottled Gas Water Heater
- Water Conditioner is Owned
Community Details
- Crestwood Knolls Ph 1 Subdivision
Listing and Financial Details
- Tax Lot 49
- Assessor Parcel Number 6889-91-4626
Ownership History
Purchase Details
Home Financials for this Owner
Home Financials are based on the most recent Mortgage that was taken out on this home.Purchase Details
Purchase Details
Home Financials for this Owner
Home Financials are based on the most recent Mortgage that was taken out on this home.Purchase Details
Home Financials for this Owner
Home Financials are based on the most recent Mortgage that was taken out on this home.Purchase Details
Home Financials for this Owner
Home Financials are based on the most recent Mortgage that was taken out on this home.Purchase Details
Purchase Details
Home Financials for this Owner
Home Financials are based on the most recent Mortgage that was taken out on this home.Similar Homes in Bealeton, VA
Home Values in the Area
Average Home Value in this Area
Purchase History
| Date | Type | Sale Price | Title Company |
|---|---|---|---|
| Warranty Deed | $328,250 | First Guardian Title & Escr | |
| Gift Deed | -- | None Available | |
| Warranty Deed | $280,000 | -- | |
| Warranty Deed | $255,000 | -- | |
| Warranty Deed | $139,000 | -- | |
| Trustee Deed | $140,501 | -- | |
| Deed | $134,900 | -- |
Mortgage History
| Date | Status | Loan Amount | Loan Type |
|---|---|---|---|
| Open | $259,000 | New Conventional | |
| Closed | $323,066 | FHA | |
| Closed | $321,495 | FHA | |
| Closed | $322,304 | FHA | |
| Previous Owner | $274,928 | FHA | |
| Previous Owner | $260,202 | New Conventional | |
| Previous Owner | $110,000 | New Conventional | |
| Previous Owner | $257,250 | Adjustable Rate Mortgage/ARM | |
| Previous Owner | $203,000 | New Conventional | |
| Previous Owner | $137,603 | VA |
Property History
| Date | Event | Price | Change | Sq Ft Price |
|---|---|---|---|---|
| 03/30/2018 03/30/18 | Sold | $328,500 | +1.1% | $138 / Sq Ft |
| 02/20/2018 02/20/18 | Pending | -- | -- | -- |
| 01/25/2018 01/25/18 | For Sale | $325,000 | -1.1% | $136 / Sq Ft |
| 01/18/2018 01/18/18 | Off Market | $328,500 | -- | -- |
| 11/11/2017 11/11/17 | Price Changed | $325,000 | -1.5% | $136 / Sq Ft |
| 10/28/2017 10/28/17 | For Sale | $330,000 | +17.9% | $138 / Sq Ft |
| 07/29/2015 07/29/15 | Sold | $280,000 | -1.8% | $232 / Sq Ft |
| 06/18/2015 06/18/15 | Pending | -- | -- | -- |
| 06/13/2015 06/13/15 | For Sale | $285,000 | +11.8% | $236 / Sq Ft |
| 11/22/2013 11/22/13 | Sold | $255,000 | -5.2% | $107 / Sq Ft |
| 09/25/2013 09/25/13 | Pending | -- | -- | -- |
| 09/19/2013 09/19/13 | Price Changed | $269,000 | -3.6% | $113 / Sq Ft |
| 08/22/2013 08/22/13 | For Sale | $279,000 | +100.7% | $117 / Sq Ft |
| 02/27/2012 02/27/12 | Sold | $139,000 | 0.0% | $115 / Sq Ft |
| 01/30/2012 01/30/12 | Off Market | $139,000 | -- | -- |
| 01/25/2012 01/25/12 | Pending | -- | -- | -- |
| 12/29/2011 12/29/11 | Price Changed | $154,000 | -6.1% | $128 / Sq Ft |
| 12/21/2011 12/21/11 | For Sale | $164,000 | 0.0% | $136 / Sq Ft |
| 11/28/2011 11/28/11 | Pending | -- | -- | -- |
| 11/27/2011 11/27/11 | For Sale | $164,000 | -- | $136 / Sq Ft |
Tax History Compared to Growth
Tax History
| Year | Tax Paid | Tax Assessment Tax Assessment Total Assessment is a certain percentage of the fair market value that is determined by local assessors to be the total taxable value of land and additions on the property. | Land | Improvement |
|---|---|---|---|---|
| 2025 | $3,622 | $374,600 | $120,000 | $254,600 |
| 2024 | $3,546 | $374,600 | $120,000 | $254,600 |
| 2023 | $3,396 | $374,600 | $120,000 | $254,600 |
| 2022 | $3,396 | $374,600 | $120,000 | $254,600 |
| 2021 | $2,872 | $287,600 | $110,000 | $177,600 |
| 2020 | $2,872 | $287,600 | $110,000 | $177,600 |
| 2019 | $2,872 | $287,600 | $110,000 | $177,600 |
| 2018 | $2,838 | $287,600 | $110,000 | $177,600 |
| 2016 | $2,087 | $199,600 | $85,000 | $114,600 |
| 2015 | -- | $199,600 | $85,000 | $114,600 |
| 2014 | -- | $199,600 | $85,000 | $114,600 |
Agents Affiliated with this Home
-

Seller's Agent in 2018
Lesley Salman
Salman Home Realty LLC
(703) 505-7400
48 Total Sales
-

Buyer's Agent in 2018
Billy Petry
Samson Properties
(703) 772-7630
70 Total Sales
-

Seller's Agent in 2015
Beth Kramer
Century 21 New Millennium
(571) 220-2662
1 in this area
45 Total Sales
-

Buyer's Agent in 2015
Edie Grassi
Century 21 New Millennium
(540) 878-1308
3 in this area
45 Total Sales
-

Seller's Agent in 2013
Patricia Brown
Century 21 New Millennium
(540) 349-1221
1 in this area
188 Total Sales
-
C
Seller's Agent in 2012
Carolyn Capalbo
Long & Foster
Map
Source: Bright MLS
MLS Number: 1003868229
APN: 6889-91-4626
- 6727 Willowbrook Dr
- 2060 Springvale Dr
- 8051 Mckay St
- 8051 Mckay St
- 8051 Mckay St
- 8051 Mckay St
- 4144 Foxhaven Dr
- 11235 Torrie Way Unit B
- 4155 Foxhaven Dr
- 11392 Whipkey Dr
- 4159 Foxhaven Dr
- 4161 Foxhaven Dr
- 11387 Whipkey Dr
- 1084 Winter Place
- 9168 Arctic Fox Way
- 10758 Blake Ln
- 2076 Springvale Dr
- 2080 Springvale Dr
- 6739 Huntland Dr
- 6185 Willow Place Unit 306
