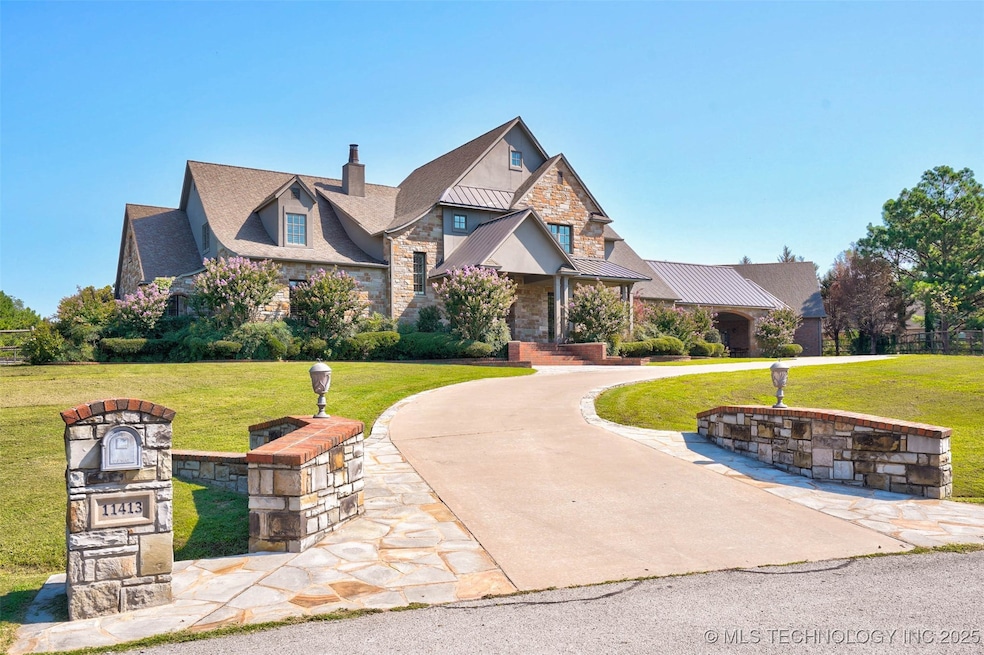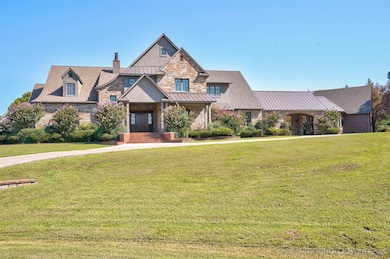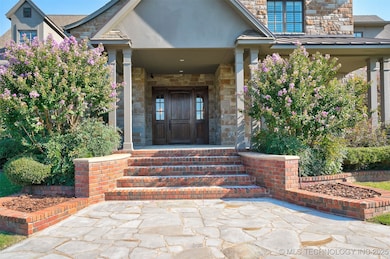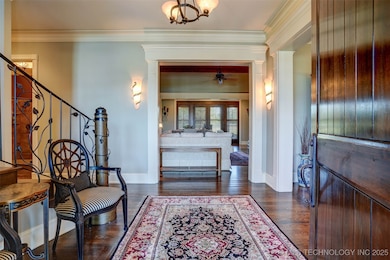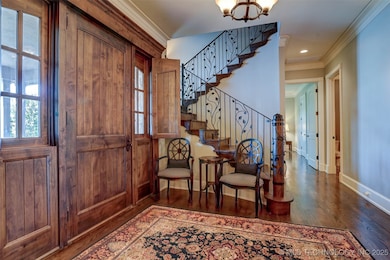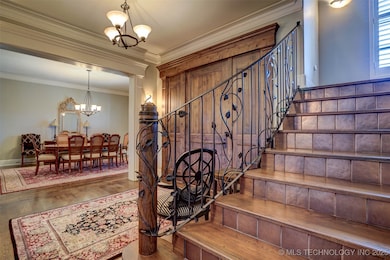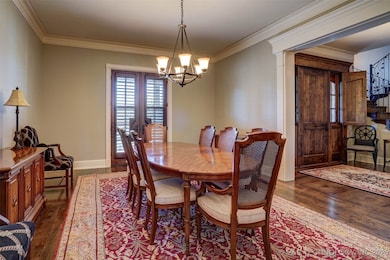11413 E 132nd Place S Broken Arrow, OK 74011
Haikey Creek NeighborhoodEstimated payment $8,181/month
Highlights
- Safe Room
- Second Garage
- Vaulted Ceiling
- Bixby East Elementary Rated A-
- 0.75 Acre Lot
- Wood Flooring
About This Home
3/4 AC Country in the City! Adjoining lot & acreage w/red-iron barn also available. Custom designed & built with exec touches. Meticulously hand cut stone exterior, fresh paint, high-end comp shingled roof. Grand entryway with curved iron staircase & decorative bronze tiling. Hardwood floors, plantation shutters, solid wood doors, Pella windows, high-end Kohler plumbing. Kitchen w/ "Red Dragon" granite, double ovens & large eating area. Nearby butler's pantry with honed-finish Brazilian Quartzite counters, STORAGE, 2nd dishwasher, fridge/freezer/icemaker hookups. 10' ceilings down, 15' in grand living area. Multi-room sound wired. 2nd living down could be bedroom with large walk-in SAFE ROOM. Master en suite with double dressing/closet rooms. Convenient laundry chute, & dumbwaiter elevator. Large rec room over garage, HUGE walk-in attic storage! Upstairs office overlooks backyard. Attached 4 car garage, porte cochere, 2 covered patios. Separate 2 car workshop with vaulted ceiling for potential car lift, also has HVAC, attic space, heated water faucet and 1/2 bath.
Home Details
Home Type
- Single Family
Est. Annual Taxes
- $8,950
Year Built
- Built in 2005
Lot Details
- 0.75 Acre Lot
- South Facing Home
- Landscaped
- Sprinkler System
HOA Fees
- $42 Monthly HOA Fees
Parking
- 6 Car Attached Garage
- Second Garage
- Parking Pad
- Porte-Cochere
- Workshop in Garage
- Side Facing Garage
- Driveway
Home Design
- Slab Foundation
- Wood Frame Construction
- Fiberglass Roof
- Asphalt
- Stucco
- Stone
Interior Spaces
- 6,132 Sq Ft Home
- 2-Story Property
- Wired For Data
- Vaulted Ceiling
- Ceiling Fan
- Fireplace Features Blower Fan
- Insulated Windows
- Plantation Shutters
- Casement Windows
- Aluminum Window Frames
- Insulated Doors
- Washer Hookup
- Attic
Kitchen
- Built-In Double Oven
- Built-In Range
- Microwave
- Plumbed For Ice Maker
- Dishwasher
- Granite Countertops
- Quartz Countertops
- Disposal
Flooring
- Wood
- Carpet
Bedrooms and Bathrooms
- 6 Bedrooms
Home Security
- Safe Room
- Security System Owned
- Fire and Smoke Detector
Eco-Friendly Details
- Energy-Efficient Windows
- Energy-Efficient Insulation
- Energy-Efficient Doors
Outdoor Features
- Covered Patio or Porch
- Exterior Lighting
- Rain Gutters
Schools
- East Elementary School
- Bixby High School
Utilities
- Forced Air Zoned Heating and Cooling System
- Humidifier
- Humidity Control
- Heating System Uses Gas
- Programmable Thermostat
- Water Heater
- Aerobic Septic System
- High Speed Internet
- Phone Available
- Cable TV Available
Community Details
- The Park At Oak Grove II Subdivision
Listing and Financial Details
- Exclusions: At closing, seller will not convey: Garage wheeled cabinets, Garage tall freestanding shelf, Garage DVR/TV monitors.
Map
Home Values in the Area
Average Home Value in this Area
Tax History
| Year | Tax Paid | Tax Assessment Tax Assessment Total Assessment is a certain percentage of the fair market value that is determined by local assessors to be the total taxable value of land and additions on the property. | Land | Improvement |
|---|---|---|---|---|
| 2024 | $8,756 | $76,418 | $5,871 | $70,547 |
| 2023 | $8,756 | $75,163 | $6,102 | $69,061 |
| 2022 | $8,563 | $71,974 | $7,406 | $64,568 |
| 2021 | $8,531 | $71,974 | $7,406 | $64,568 |
| 2020 | $8,564 | $71,974 | $7,406 | $64,568 |
| 2019 | $8,605 | $71,974 | $7,406 | $64,568 |
| 2018 | $8,568 | $71,974 | $7,406 | $64,568 |
| 2017 | $8,456 | $72,974 | $7,509 | $65,465 |
| 2016 | $8,413 | $72,353 | $7,445 | $64,908 |
| 2015 | $7,692 | $72,974 | $7,509 | $65,465 |
| 2014 | $7,428 | $68,200 | $7,018 | $61,182 |
Property History
| Date | Event | Price | List to Sale | Price per Sq Ft |
|---|---|---|---|---|
| 11/14/2025 11/14/25 | For Sale | $1,400,000 | -- | $228 / Sq Ft |
Source: MLS Technology
MLS Number: 2546859
APN: 55936-74-08-26420
- 8401 S Desert Palm Ave
- 0 E 132nd Place S
- 12915 S 120th East Place
- 12300 S Garnett Rd
- 12764 S 123rd East Ave
- 12741 S 123rd East Ave
- 13115 S 105th East Ave
- 12811 S 124th East Ave
- 12122 E 126th St S
- 13410 S 125th East Ave
- 10404 E 132nd St S
- 10328 E 132nd St S
- 12614 E 134th St S
- 13433 S 125th East Ave
- 12811 E 133rd St S
- 12505 E 136th St S
- 10121 E 131st Place S
- 12420 S Garnett Rd
- 10205 E 131st Place S
- 4022 W Baton Rouge St
- 7319 S Laurel Place
- 13473 S Mingo Rd
- 7413 S Hemlock Ave
- 2617 W Huntsville St
- 11722 S 104th E Ave
- 2611 W Baton Rouge Place
- 2201 W Quinton St
- 12683 S 85th East Place
- 8575 S Aspen Ave
- 2602 W Tucson St
- 7427 S Walnut Ave
- 8300 E 123rd St S
- 7915 E 131st St S
- 7860 E 126th St S
- 4306 S Tamarack Ave W
- 14681 S 82nd East Ave
- 1100 W Tucson St
- 8116 E 151st St
- 4610 S Aspen Ave
- 7415 S Elm Ave
