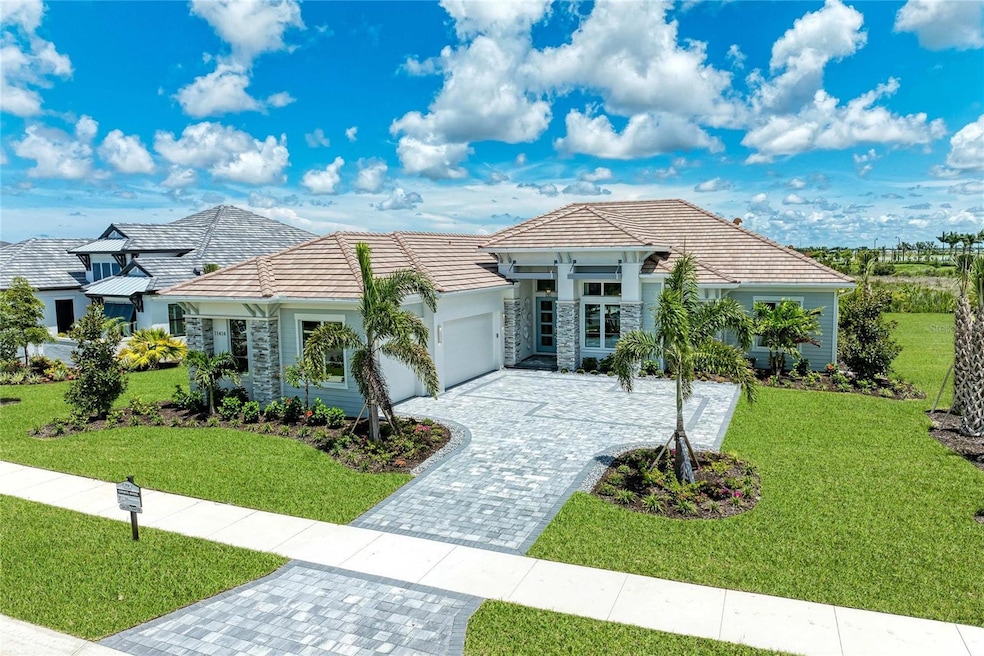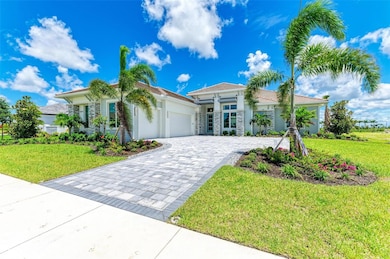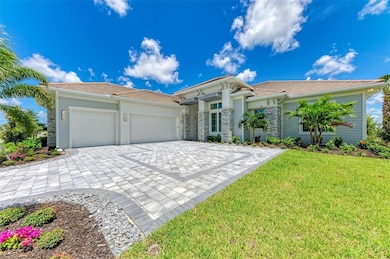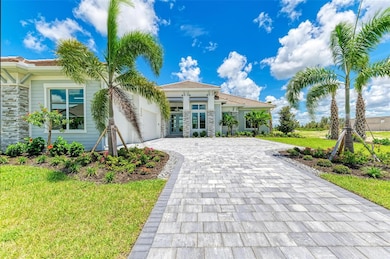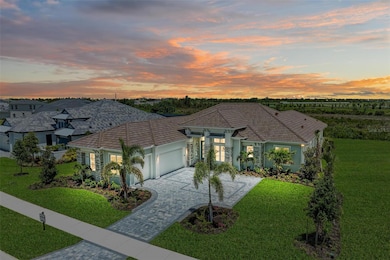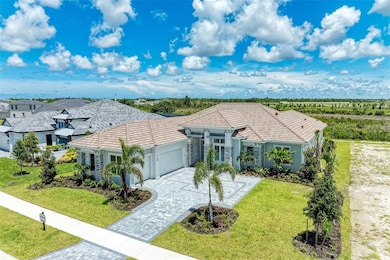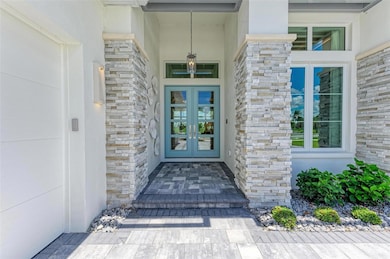11414 Brightly Dr Venice, FL 34293
Wellen Park NeighborhoodEstimated payment $13,887/month
Highlights
- New Construction
- Heated In Ground Pool
- Freestanding Bathtub
- Taylor Ranch Elementary School Rated A-
- Open Floorplan
- Outdoor Kitchen
About This Home
Lee Wetherington Homes gorgeous Caravel Model Home in Everly at Wellen Park is now available - fully furnished - for purchase with leaseback. This stunning custom home is styled with an inviting, sophisticated palette of soft blues and greys mixed with blonde wood tones. Luxurious details greet you as you enter through the double door entry: wood flooring with tile inlay, modern architectural elements, cast stone fireplace, and stunning 10ft sliders that pocket for easy access to over 750 s/f of covered outdoor living space. Spacious kitchen island with waterfall-edge quartz countertop, custom range hood, natural gas cook-top, and even a built-in coffee station in the pantry. Primary bedroom suite showcases elegant design details with LED accent lighting, custom built-in closets, and ensuite bathroom complete with marble tile shower and floors, free-standing tub & Venetian plaster ceiling detail. Outdoor living is accentuated with a stunning pool & spa overlooking a natural conservation area. Entertaining is a breeze with a flex-room outfitted as a wine bar that opens seamlessly to the outdoor kitchen/dining area. Everly is just minutes from the glorious Gulf Coast beaches that span from Venice to Boca Grande. Everly residents will enjoy exclusive use of the amenity center that includes a clubhouse for social gatherings, state-of-the-art fitness center, resort style pool with spa & private cabanas, chip & putt golf, four pickleball courts, and a gathering lawn for catching stunning sunsets with friends. Residents enjoy miles of connected walking trails, bike & golf cart paths, and numerous dining and social events hosted in Downtown Wellen Park. HOA fees include highspeed internet service and irrigation. List price includes all furnishings, electronics and artwork and 12 months leaseback.
Listing Agent
LEE WETHERINGTON REALTY Brokerage Phone: 949-734-9200 License #3491486 Listed on: 07/07/2024
Home Details
Home Type
- Single Family
Year Built
- Built in 2024 | New Construction
Lot Details
- 0.3 Acre Lot
- South Facing Home
- Irrigation Equipment
HOA Fees
- $310 Monthly HOA Fees
Parking
- 3 Car Attached Garage
Home Design
- Stem Wall Foundation
- Tile Roof
- Block Exterior
- Stucco
Interior Spaces
- 3,067 Sq Ft Home
- Open Floorplan
- Furnished
- Great Room
- Family Room Off Kitchen
- Living Room with Fireplace
- Den
- Bonus Room
- Tile Flooring
- Storm Windows
Kitchen
- Eat-In Kitchen
- Convection Oven
- Cooktop
- Microwave
- Ice Maker
- Dishwasher
- Wine Refrigerator
- Disposal
Bedrooms and Bathrooms
- 3 Bedrooms
- Freestanding Bathtub
Laundry
- Laundry in unit
- Dryer
Pool
- Heated In Ground Pool
- In Ground Spa
- Pool Deck
Outdoor Features
- Outdoor Kitchen
Utilities
- Central Air
- Humidity Control
- Heating System Uses Natural Gas
- Natural Gas Connected
Community Details
- Real Manage Brands, Charles Low Association, Phone Number (866) 473-2573
- Built by Lee Wetherington Homes
- Everly At Wellen Park Subdivision, Caravel Floorplan
Listing and Financial Details
- Visit Down Payment Resource Website
- Legal Lot and Block 68 / 1
- Assessor Parcel Number 0810030068
- $3,295 per year additional tax assessments
Map
Home Values in the Area
Average Home Value in this Area
Tax History
| Year | Tax Paid | Tax Assessment Tax Assessment Total Assessment is a certain percentage of the fair market value that is determined by local assessors to be the total taxable value of land and additions on the property. | Land | Improvement |
|---|---|---|---|---|
| 2025 | $6,998 | $1,356,800 | $194,000 | $1,162,800 |
| 2024 | -- | $207,900 | $207,900 | -- |
| 2023 | -- | -- | -- | -- |
Property History
| Date | Event | Price | List to Sale | Price per Sq Ft |
|---|---|---|---|---|
| 01/09/2026 01/09/26 | Pending | -- | -- | -- |
| 01/02/2026 01/02/26 | For Sale | $2,499,900 | 0.0% | $815 / Sq Ft |
| 01/01/2026 01/01/26 | Off Market | $2,499,900 | -- | -- |
| 11/24/2025 11/24/25 | Price Changed | $2,499,900 | -0.8% | $815 / Sq Ft |
| 07/14/2025 07/14/25 | Price Changed | $2,519,990 | -1.2% | $822 / Sq Ft |
| 01/23/2025 01/23/25 | Price Changed | $2,549,900 | +2.0% | $831 / Sq Ft |
| 07/08/2024 07/08/24 | For Sale | $2,499,900 | -- | $815 / Sq Ft |
Source: Stellar MLS
MLS Number: A4616301
APN: 0810-03-0068
- Palm Bay 2 Plan at Everly at Wellen Park - Everly
- Seaside 2 Plan at Everly at Wellen Park - Everly
- Genoa Plan at Everly at Wellen Park - Everly
- Positano 2 Plan at Everly at Wellen Park - Everly
- Kingfisher 2 Plan at Everly at Wellen Park - Everly
- Ravenna Plan at Everly at Wellen Park - Everly
- Monterey 2 Plan at Everly at Wellen Park - Everly
- 11446 Brightly Dr
- Sand Key I Plan at Everly at Wellen Park - Artisan
- Islamorada II Plan at Everly at Wellen Park - Artisan
- Longboat I Plan at Everly at Wellen Park - Artisan
- Siesta Key I Plan at Everly at Wellen Park - Artisan
- Gasparilla II Plan at Everly at Wellen Park - Artisan
- Biscayne Plan at Everly at Wellen Park - Artisan
- Bayport II Plan at Everly at Wellen Park - Artisan
- Gasparilla I Plan at Everly at Wellen Park - Artisan
- Sand Key II Plan at Everly at Wellen Park - Artisan
- Bayport I Plan at Everly at Wellen Park - Artisan
- Longboat II Plan at Everly at Wellen Park - Artisan
- Siesta Key II Plan at Everly at Wellen Park - Artisan
