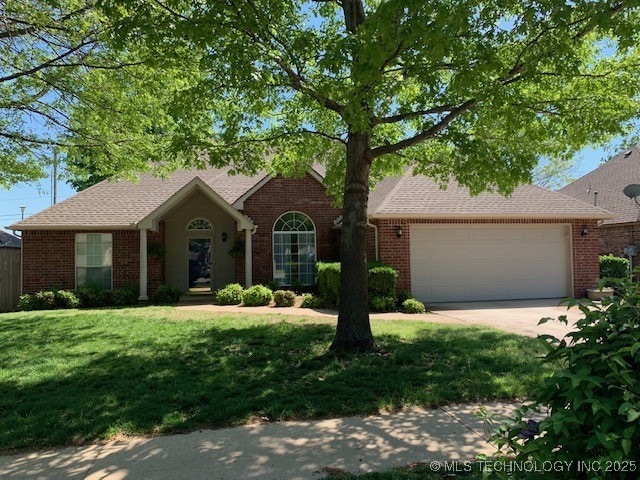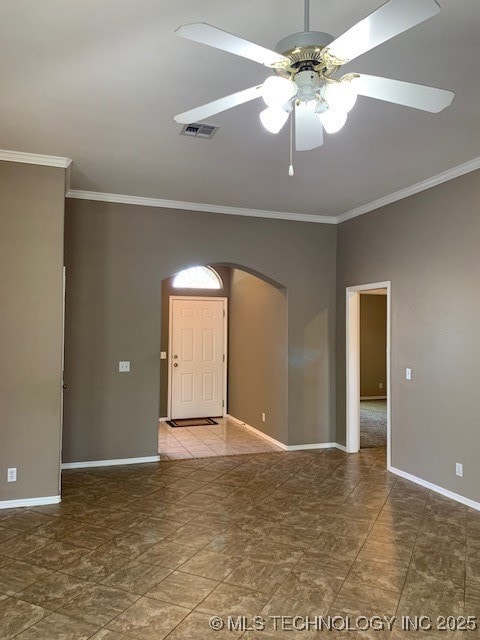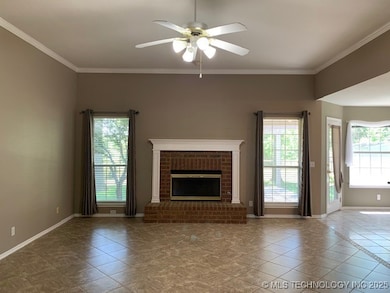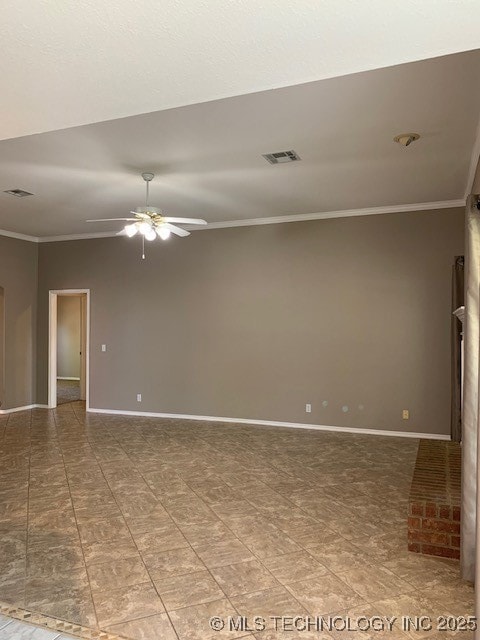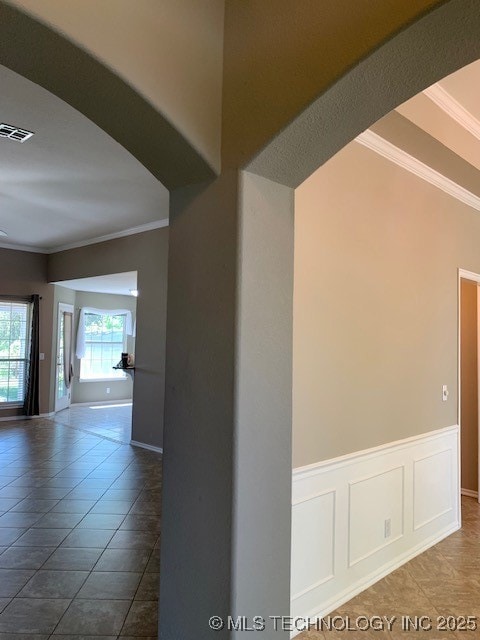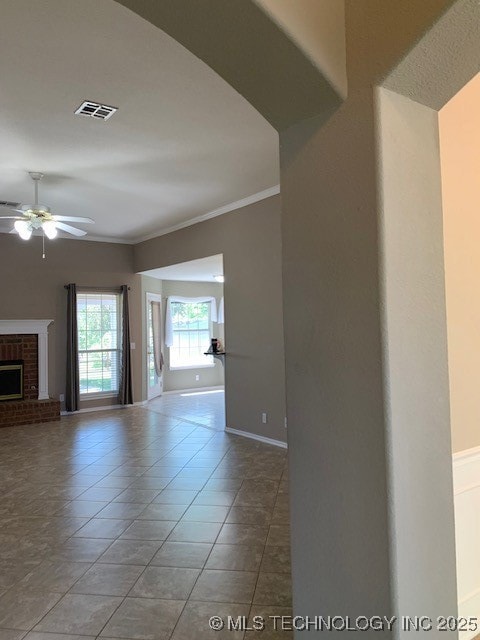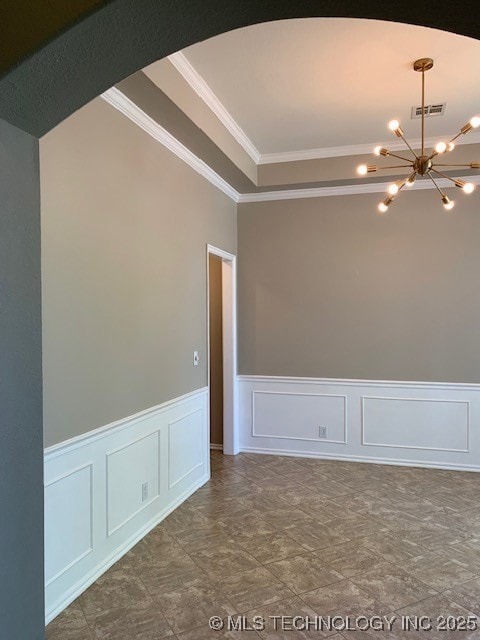
11414 E 99th St N Owasso, OK 74055
Highlights
- Mature Trees
- Clubhouse
- Attic
- Larkin Bailey Elementary School Rated A-
- Vaulted Ceiling
- Granite Countertops
About This Home
As of June 2025Bailey Ranch Estates! This just listed beautiful move-in ready 3/2/2 home has a huge living w/fireplace w/gas logs (can be wood burning), incredible kitchen w/bar, pantry, granite and tons of storage. The home offers a split plan with spacious bedrooms, primary suite w/whirlpool & separate shower. Utility room w/granite & sink. Gorgeous, fenced yard w/covered patio, pergola, shed, mature incredible trees and backs to greenbelt! This property is within walking distance to all of Owasso's amenities!
Last Agent to Sell the Property
Coldwell Banker Select License #139685 Listed on: 04/21/2025

Home Details
Home Type
- Single Family
Est. Annual Taxes
- $2,051
Year Built
- Built in 1999
Lot Details
- 9,845 Sq Ft Lot
- North Facing Home
- Split Rail Fence
- Privacy Fence
- Mature Trees
HOA Fees
- $18 Monthly HOA Fees
Parking
- 2 Car Attached Garage
Home Design
- Brick Exterior Construction
- Slab Foundation
- Wood Frame Construction
- Fiberglass Roof
- Asphalt
Interior Spaces
- 1,824 Sq Ft Home
- 1-Story Property
- Wired For Data
- Vaulted Ceiling
- Ceiling Fan
- Wood Burning Fireplace
- Fireplace With Glass Doors
- Gas Log Fireplace
- Vinyl Clad Windows
- Carpet
- Fire and Smoke Detector
- Washer and Gas Dryer Hookup
- Attic
Kitchen
- Built-In Oven
- Built-In Range
- Microwave
- Plumbed For Ice Maker
- Dishwasher
- Granite Countertops
- Disposal
Bedrooms and Bathrooms
- 3 Bedrooms
- 2 Full Bathrooms
Eco-Friendly Details
- Energy-Efficient Insulation
- Ventilation
Outdoor Features
- Covered Patio or Porch
- Shed
- Pergola
- Rain Gutters
Schools
- Bailey Elementary School
- Owasso Middle School
- Owasso High School
Utilities
- Zoned Heating and Cooling
- Heating System Uses Gas
- Gas Water Heater
- High Speed Internet
- Phone Available
- Cable TV Available
Listing and Financial Details
- Exclusions: Shed exempt from inspections
Community Details
Overview
- Bailey Ranch Estates Subdivision
- Greenbelt
Amenities
- Clubhouse
Recreation
- Community Pool
- Park
- Hiking Trails
Ownership History
Purchase Details
Home Financials for this Owner
Home Financials are based on the most recent Mortgage that was taken out on this home.Purchase Details
Purchase Details
Purchase Details
Purchase Details
Home Financials for this Owner
Home Financials are based on the most recent Mortgage that was taken out on this home.Purchase Details
Home Financials for this Owner
Home Financials are based on the most recent Mortgage that was taken out on this home.Purchase Details
Home Financials for this Owner
Home Financials are based on the most recent Mortgage that was taken out on this home.Similar Homes in the area
Home Values in the Area
Average Home Value in this Area
Purchase History
| Date | Type | Sale Price | Title Company |
|---|---|---|---|
| Warranty Deed | $295,000 | Mayes County Abstract | |
| Interfamily Deed Transfer | $219,000 | Executives Title & Escrow Co | |
| Interfamily Deed Transfer | -- | -- | |
| Warranty Deed | $190,500 | Delta Title & Escrow Company | |
| Corporate Deed | $33,500 | -- | |
| Warranty Deed | $120,000 | -- | |
| Warranty Deed | $19,500 | -- |
Mortgage History
| Date | Status | Loan Amount | Loan Type |
|---|---|---|---|
| Previous Owner | $152,400 | Construction | |
| Previous Owner | $80,000 | Purchase Money Mortgage | |
| Previous Owner | $97,600 | Purchase Money Mortgage |
Property History
| Date | Event | Price | Change | Sq Ft Price |
|---|---|---|---|---|
| 06/09/2025 06/09/25 | Sold | $295,000 | -1.3% | $162 / Sq Ft |
| 05/02/2025 05/02/25 | Pending | -- | -- | -- |
| 04/21/2025 04/21/25 | For Sale | $299,000 | -- | $164 / Sq Ft |
Tax History Compared to Growth
Tax History
| Year | Tax Paid | Tax Assessment Tax Assessment Total Assessment is a certain percentage of the fair market value that is determined by local assessors to be the total taxable value of land and additions on the property. | Land | Improvement |
|---|---|---|---|---|
| 2024 | $1,953 | $18,509 | $1,963 | $16,546 |
| 2023 | $1,953 | $18,942 | $2,102 | $16,840 |
| 2022 | $1,976 | $17,389 | $2,420 | $14,969 |
| 2021 | $1,896 | $16,854 | $2,959 | $13,895 |
| 2020 | $1,896 | $16,854 | $2,959 | $13,895 |
| 2019 | $1,888 | $16,854 | $2,959 | $13,895 |
| 2018 | $1,829 | $16,854 | $2,959 | $13,895 |
| 2017 | $1,778 | $17,337 | $3,135 | $14,202 |
| 2016 | $1,731 | $16,838 | $3,045 | $13,793 |
| 2015 | $1,689 | $17,337 | $3,135 | $14,202 |
| 2014 | $1,652 | $17,337 | $3,135 | $14,202 |
Agents Affiliated with this Home
-
Donna Murray
D
Seller's Agent in 2025
Donna Murray
Coldwell Banker Select
(918) 698-0037
36 in this area
70 Total Sales
-
Karla Meislahn

Buyer's Agent in 2025
Karla Meislahn
Coldwell Banker Select
(918) 638-5894
1 in this area
123 Total Sales
Map
Source: MLS Technology
MLS Number: 2516820
APN: 61036-14-17-46280
- 9908 N 117th Ave E
- 11516 E 103rd St N
- 9603 N 111th Ave E
- 11906 E 99th St N
- 11708 E 102nd St N
- 10020 N 110th Ave E
- 10401 N 117th Ave E
- 10903 E 95th St N
- 10802 E 101st St N
- 10220 N 119th Ave E
- 10707 E 98th St N
- 11607 E 105th St N
- 10219 N 119th Ave E
- 9901 N 107th Ave E
- 10010 N Garnett Rd
- 10541 N 117th Ave E
- 2303 N Dogwood St
- 9906 N 103rd Ave E
- The Lily Plan at The Silo at Smith Farm - The Silo at Smith Farms
- The Marshall Plan at The Silo at Smith Farm - The Silo at Smith Farms
