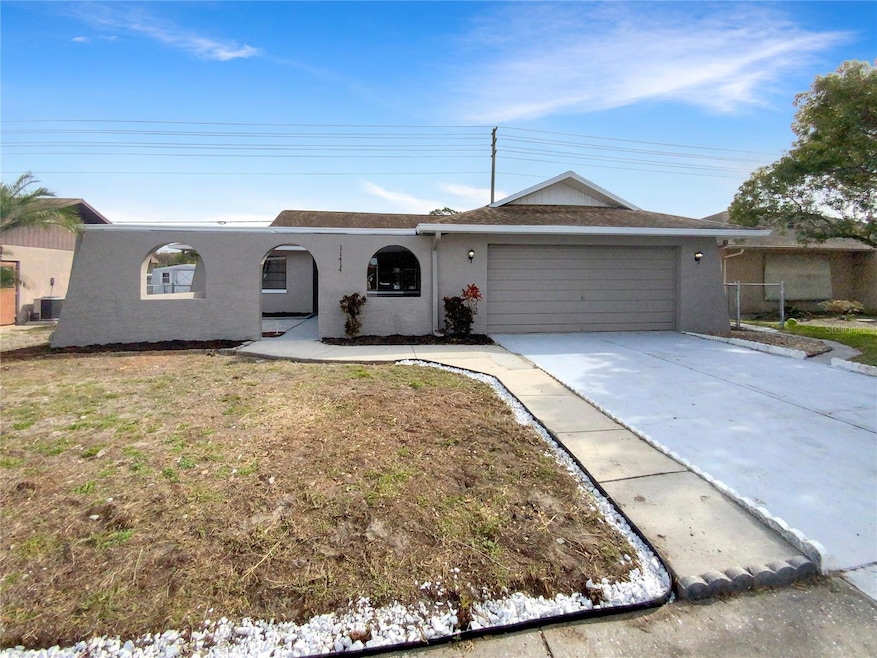11414 Fox Run Port Richey, FL 34668
Bear Creek NeighborhoodEstimated payment $1,682/month
Highlights
- Living Room with Fireplace
- L-Shaped Dining Room
- 2 Car Attached Garage
- Main Floor Primary Bedroom
- No HOA
- Security System Owned
About This Home
One or more photo(s) has been virtually staged. Welcome to this stunning property with a myriad of desirable features. A warm and inviting ambiance is created by the charming fireplace, perfect for cozy evenings. The natural color palette throughout the home complements any decor style, creating a tranquil atmosphere. The kitchen boasts a nice backsplash which adds a touch of elegance to the space. The master bedroom offers a walk-in closet, providing ample storage for your wardrobe. Additionally, the flexible living spaces allow for endless possibilities. The primary bathroom is equipped with double sinks, making morning routines a breeze. With good under-sink storage, you'll have plenty of space to keep everything organized. The fenced-in backyard offers privacy and security, while the covered sitting area is perfect for outdoor relaxation. Fresh interior paint adds a polished touch, enhancing the overall appeal. Don't miss the opportunity to make this exceptional property your own.
Listing Agent
MAINSTAY BROKERAGE LLC Brokerage Email: Homes@opendoor.com License #3413175 Listed on: 01/05/2024

Co-Listing Agent
OPENDOOR BROKERAGE LLC Brokerage Email: Homes@opendoor.com License #3466518
Home Details
Home Type
- Single Family
Est. Annual Taxes
- $2,606
Year Built
- Built in 1984
Lot Details
- 6,098 Sq Ft Lot
- West Facing Home
- Property is zoned R4
Parking
- 2 Car Attached Garage
Home Design
- Slab Foundation
- Shingle Roof
- Block Exterior
- Stucco
Interior Spaces
- 1,380 Sq Ft Home
- Ceiling Fan
- Living Room with Fireplace
- L-Shaped Dining Room
- Security System Owned
- Laundry in Garage
Kitchen
- Microwave
- Dishwasher
Flooring
- Carpet
- Laminate
Bedrooms and Bathrooms
- 3 Bedrooms
- Primary Bedroom on Main
- 2 Full Bathrooms
Utilities
- Central Heating and Cooling System
- Electric Water Heater
Community Details
- No Home Owners Association
- Bear Creek Sub Subdivision
Listing and Financial Details
- Visit Down Payment Resource Website
- Tax Lot 343
- Assessor Parcel Number 16-25-11-012.0-000.00-343.0
Map
Home Values in the Area
Average Home Value in this Area
Tax History
| Year | Tax Paid | Tax Assessment Tax Assessment Total Assessment is a certain percentage of the fair market value that is determined by local assessors to be the total taxable value of land and additions on the property. | Land | Improvement |
|---|---|---|---|---|
| 2024 | $4,133 | $229,419 | $42,389 | $187,030 |
| 2023 | $4,054 | $226,132 | $30,404 | $195,728 |
| 2022 | $2,606 | $192,666 | $25,406 | $167,260 |
| 2021 | $2,225 | $139,874 | $19,289 | $120,585 |
| 2020 | $2,059 | $130,312 | $11,603 | $118,709 |
| 2019 | $1,889 | $115,874 | $11,603 | $104,271 |
| 2018 | $1,705 | $101,539 | $11,603 | $89,936 |
| 2017 | $0 | $80,051 | $11,603 | $68,448 |
| 2016 | $1,444 | $77,029 | $11,603 | $65,426 |
| 2015 | $664 | $62,812 | $0 | $0 |
| 2014 | $652 | $63,252 | $11,348 | $51,904 |
Property History
| Date | Event | Price | Change | Sq Ft Price |
|---|---|---|---|---|
| 01/29/2024 01/29/24 | Pending | -- | -- | -- |
| 01/05/2024 01/05/24 | For Sale | $275,000 | +1.9% | $199 / Sq Ft |
| 08/23/2022 08/23/22 | Sold | $269,900 | 0.0% | $196 / Sq Ft |
| 07/23/2022 07/23/22 | Pending | -- | -- | -- |
| 07/22/2022 07/22/22 | For Sale | $269,900 | +203.3% | $196 / Sq Ft |
| 09/11/2015 09/11/15 | Sold | $89,000 | -10.9% | $64 / Sq Ft |
| 09/10/2015 09/10/15 | Pending | -- | -- | -- |
| 07/28/2015 07/28/15 | For Sale | $99,900 | -- | $72 / Sq Ft |
Purchase History
| Date | Type | Sale Price | Title Company |
|---|---|---|---|
| Warranty Deed | $275,000 | Os National | |
| Warranty Deed | $265,200 | Os National | |
| Warranty Deed | $265,200 | Os National | |
| Warranty Deed | $269,900 | Sunset Title | |
| Warranty Deed | $89,000 | Crown Title Agency Llc |
Mortgage History
| Date | Status | Loan Amount | Loan Type |
|---|---|---|---|
| Open | $275,000 | VA | |
| Previous Owner | $242,910 | New Conventional | |
| Previous Owner | $50,000 | Credit Line Revolving |
Source: Stellar MLS
MLS Number: O6168070
APN: 11-25-16-0120-00000-3430
- 11425 Fox Run
- 8914 Schrader Blvd
- 11351 Edison Ave
- 9053 Bourbon St
- 11301 Possum Trail
- 9131 Kosimo St
- 11540 Altoona Ave
- 8720 Briar Patch Dr
- 11635 Fox Run
- 9150 Kiowa Dr
- 8629 Wolf Den Trail
- 11422 Brown Bear Ln
- 9305 Kiowa Dr
- 9300 Ottawa St
- 9010 Peony St
- 9202 Teak St
- 11121 Peppertree Ln
- 9401 Bourbon St
- 9300 Peony St
- 8531 Woodcrest Dr






