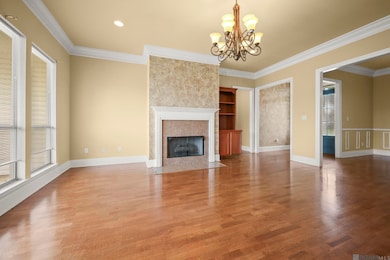
11414 Pleasant Knoll Dr Denham Springs, LA 70726
Estimated payment $1,814/month
Highlights
- French Architecture
- Outdoor Fireplace
- Covered Patio or Porch
- Juban Parc Elementary School Rated A-
- Wood Flooring
- Soaking Tub
About This Home
This spacious home offers an open layout perfect for everyday living. The kitchen features generous counter space and cabinetry, ideal for cooking and gathering. The living and dining areas flow together easily, with natural light and a fireplace. The private main suite includes a large walk-in closet and a spacious bath with double vanities, soaking tub, and separate shower. The floorplan is split with 2 extra bedrooms on the opposite side of the home that share a hall/guest bath. Upstairs is a bonus room with full bath providing flexibility for work, guests, or hobbies. The fenced backyard and patio are perfect for outdoor living and feature and outdoor grill /cooking area. Located in a quiet neighborhood near shopping, dining, schools, and with easy access to Baton Rouge and Hammond. *Some pictures are virtually staged.
Home Details
Home Type
- Single Family
Est. Annual Taxes
- $2,063
Year Built
- Built in 2005
Lot Details
- 9,583 Sq Ft Lot
- Lot Dimensions are 70x138x70x134
- Property is Fully Fenced
HOA Fees
- $25 Monthly HOA Fees
Parking
- 2 Car Garage
Home Design
- French Architecture
- Brick Exterior Construction
- Slab Foundation
- Frame Construction
- Vinyl Siding
Interior Spaces
- 2,362 Sq Ft Home
- 1-Story Property
- Ceiling height of 9 feet or more
- Ceiling Fan
- Fireplace
- Attic Access Panel
- Fire and Smoke Detector
- Washer and Dryer Hookup
Kitchen
- Breakfast Bar
- Oven
- Electric Cooktop
- Microwave
- Dishwasher
- Disposal
Flooring
- Wood
- Ceramic Tile
Bedrooms and Bathrooms
- 4 Bedrooms
- En-Suite Bathroom
- Walk-In Closet
- 3 Full Bathrooms
- Double Vanity
- Soaking Tub
- Separate Shower
Outdoor Features
- Covered Patio or Porch
- Outdoor Fireplace
- Exterior Lighting
Utilities
- Cooling Available
- Heating Available
Community Details
- Forest Ridge Subdivision
Map
Home Values in the Area
Average Home Value in this Area
Tax History
| Year | Tax Paid | Tax Assessment Tax Assessment Total Assessment is a certain percentage of the fair market value that is determined by local assessors to be the total taxable value of land and additions on the property. | Land | Improvement |
|---|---|---|---|---|
| 2024 | $2,063 | $19,650 | $2,430 | $17,220 |
| 2023 | $2,383 | $19,650 | $2,430 | $17,220 |
| 2022 | $2,399 | $19,650 | $2,430 | $17,220 |
| 2021 | $2,112 | $19,650 | $2,430 | $17,220 |
| 2020 | $2,101 | $19,650 | $2,430 | $17,220 |
| 2019 | $2,313 | $21,090 | $2,430 | $18,660 |
| 2018 | $2,334 | $21,090 | $2,430 | $18,660 |
| 2017 | $2,387 | $21,090 | $2,430 | $18,660 |
| 2015 | $1,586 | $21,090 | $2,430 | $18,660 |
| 2014 | $1,611 | $21,090 | $2,430 | $18,660 |
Property History
| Date | Event | Price | Change | Sq Ft Price |
|---|---|---|---|---|
| 07/17/2025 07/17/25 | For Sale | $299,000 | 0.0% | $127 / Sq Ft |
| 10/11/2024 10/11/24 | Rented | $2,300 | -4.2% | -- |
| 08/30/2024 08/30/24 | Price Changed | $2,400 | -4.0% | $1 / Sq Ft |
| 08/10/2024 08/10/24 | Price Changed | $2,500 | -3.8% | $1 / Sq Ft |
| 07/17/2024 07/17/24 | For Rent | $2,600 | -- | -- |
Purchase History
| Date | Type | Sale Price | Title Company |
|---|---|---|---|
| Sheriffs Deed | $282,240 | None Listed On Document | |
| Cash Sale Deed | $214,200 | Title 2 Land |
Mortgage History
| Date | Status | Loan Amount | Loan Type |
|---|---|---|---|
| Previous Owner | $42,840 | Stand Alone Second | |
| Previous Owner | $171,360 | New Conventional |
Similar Homes in Denham Springs, LA
Source: Greater Baton Rouge Association of REALTORS®
MLS Number: 2025013389
APN: 0529305
- 11411 Pleasant Knoll Dr
- 11407 Lemonwood Dr
- 26153 Willette Ave
- 26141 Willette Ave
- 26147 Willette Ave
- 26057 Purdy Ave
- 26159 Willette Ave
- 11444 Densmore Dr
- 11447 Densmore Dr
- 11372 Densmore Dr
- 11509 Densmore Dr
- Abbey IV H Plan at Ellis Estates
- Abbey IV G Plan at Ellis Estates
- Leonardo IV G Plan at Ellis Estates
- Birkenhead III H Plan at Ellis Estates
- Birkenhead III G Plan at Ellis Estates
- Massimo II H Plan at Ellis Estates
- Domenico III B Plan at Ellis Estates
- Domenico III A Plan at Ellis Estates
- Alfani III H Plan at Ellis Estates
- 26426 Avoyelles Ave
- 11020 Buddy Ellis Rd
- 10888 Buddy Ellis Rd
- 26915 Village Ln
- 11000 Buddy Ellis Rd
- 26989 Village Ln
- 9986 Ashby Ln
- 11430 Ashwood Ct
- 23137 Antler Lake Dr
- 11547 Marlene Ave
- 10293 Cassle Rd
- 9581 S Creek Dr
- 10077 Juban Crossing Blvd
- 12099 Pendarvis Ln
- 12103 Pendarvis Ln
- 8429 Florida Blvd Unit 2C
- 8447 Florida
- 12784 Silverbell Ave
- 13962 Colt Dr
- 12481 Antler Ridge Dr






