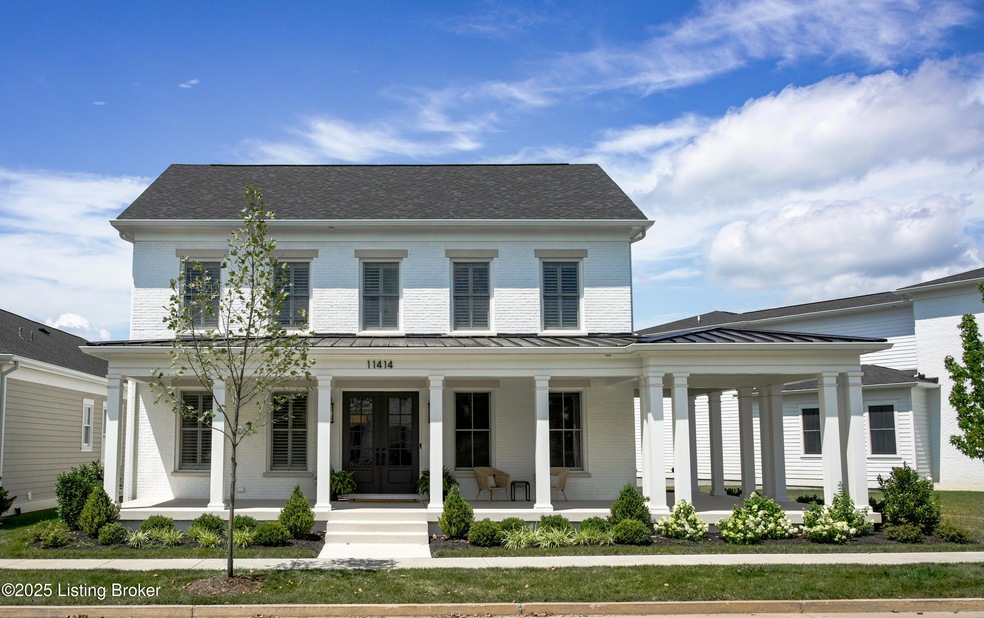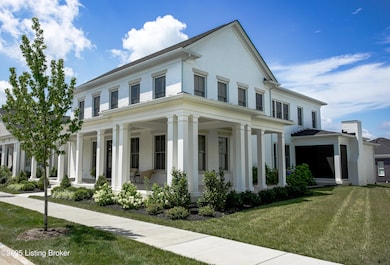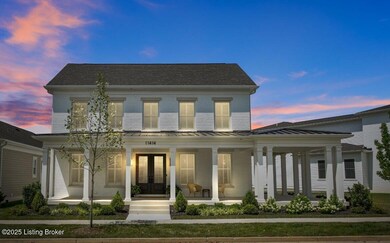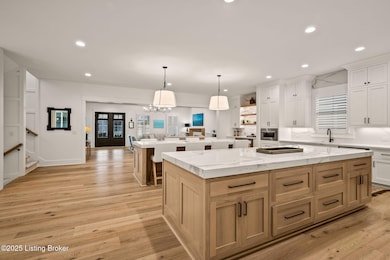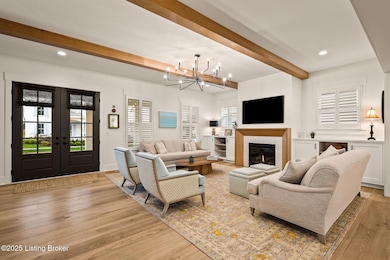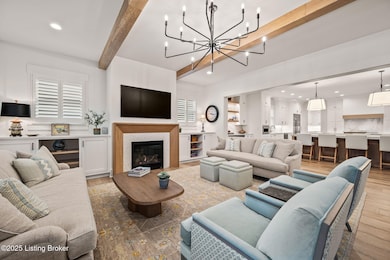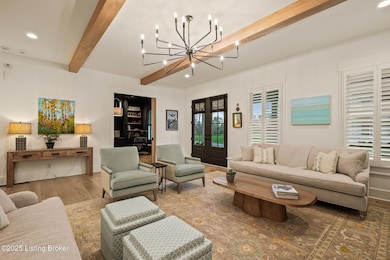11414 River Beauty Loop Prospect, KY 40059
Estimated payment $12,558/month
Highlights
- Traditional Architecture
- 2 Fireplaces
- Walk-In Pantry
- Goshen at Hillcrest Elementary School Rated A
- Screened Porch
- 4 Car Attached Garage
About This Home
Introducing an exquisite offering in the coveted Hamlet section of Norton Commons — where timeless elegance meets modern sophistication. Built in 2023 and meticulously maintained, this custom-designed estate lives like new construction, yet with every detail already perfected. Encompassing nearly 5,600 square feet across three beautifully finished levels, this home was built to impress and built to last. Step inside to discover artisan craftsmanship at every turn from wide white oak flooring and bespoke millwork to custom cabinetry and tailored built-ins. At the heart of the home, a chef's kitchen of true distinction features dual oversized islands, porcelain countertops, top-tier appliances, and a walk-in pantry, opening seamlessly to a custom bar and spacious living area ideal for entertaining. Just beyond, a covered dining porch with an outdoor kitchen, phantom screens, and gas fireplace creates a true four-season retreat. Even more exceptional a rare, oversized side yard offers the perfect opportunity for play, pets, or even a future pool, a coveted find in Norton Commons. Upstairs, the primary suite is a private sanctuary featuring dual walk-in closets, a spa-inspired bath, and a personal infrared sauna. Three additional ensuite bedrooms and a stylish laundry room complete the upper level. The finished lower level provides exceptional versatility with a family room, wet bar, gym, guest suite, and full bath. A wrap-around front porch, 4-car garage with epoxy flooring, and access to award-winning Oldham County schools complete this one-of-a-kind home.Just beyond, a covered dining porch with an outdoor kitchen, phantom screens, a gas fireplace, and designer surfaces offers a four-season sanctuary. Even more rarea spacious, functional side yard; a coveted luxury in Norton Commons that offers endless opportunity for play, pets, or private outdoor lounging. Natural light floods the main level, where you'll also find a guest suite (currently serving as a home office), a designer powder room, and a custom-built office nook. Upstairs, the primary suite is a retreat in itself, featuring two walk-in closets, a spa-inspired bath with dual-entry layout, and even a private infrared sauna. Three guest suites, each with private baths and walk-in closets, plus a beautifully appointed laundry room complete the upper level. The finished lower level adds even more lifestyle flexibility, with a spacious family room, full wet bar, home gym, guest suite, and full bath. Additional highlights include a wrap-around front porch, 4-car garage with epoxy flooring and built-in cabinetry, home security system, irrigation and access to top-ranked Oldham County schools.
Home Details
Home Type
- Single Family
Est. Annual Taxes
- $9,154
Year Built
- Built in 2023
Parking
- 4 Car Attached Garage
- Side or Rear Entrance to Parking
Home Design
- Traditional Architecture
- Brick Exterior Construction
- Poured Concrete
- Shingle Roof
- Metal Roof
Interior Spaces
- 2-Story Property
- 2 Fireplaces
- Screened Porch
- Walk-In Pantry
- Laundry Room
- Basement
Bedrooms and Bathrooms
- 6 Bedrooms
Outdoor Features
- Patio
Utilities
- Central Air
- Geothermal Heating and Cooling
Community Details
- Property has a Home Owners Association
- Norton Commons Subdivision
Listing and Financial Details
- Legal Lot and Block 66 / SEC 1A
- Assessor Parcel Number 11141A66
Map
Home Values in the Area
Average Home Value in this Area
Tax History
| Year | Tax Paid | Tax Assessment Tax Assessment Total Assessment is a certain percentage of the fair market value that is determined by local assessors to be the total taxable value of land and additions on the property. | Land | Improvement |
|---|---|---|---|---|
| 2024 | $9,154 | $696,312 | $231,312 | $465,000 |
| 2023 | $3,008 | $231,312 | $231,312 | $0 |
| 2022 | $2,342 | $180,000 | $180,000 | $0 |
Property History
| Date | Event | Price | List to Sale | Price per Sq Ft | Prior Sale |
|---|---|---|---|---|---|
| 11/02/2025 11/02/25 | Pending | -- | -- | -- | |
| 10/22/2025 10/22/25 | For Sale | $2,249,000 | -10.0% | $405 / Sq Ft | |
| 08/07/2024 08/07/24 | Sold | $2,500,000 | 0.0% | $446 / Sq Ft | View Prior Sale |
| 07/18/2024 07/18/24 | For Sale | $2,500,000 | +8.6% | $446 / Sq Ft | |
| 07/17/2024 07/17/24 | Pending | -- | -- | -- | |
| 04/15/2024 04/15/24 | Sold | $2,302,120 | +44.3% | $541 / Sq Ft | View Prior Sale |
| 09/08/2023 09/08/23 | Pending | -- | -- | -- | |
| 07/12/2023 07/12/23 | For Sale | $1,595,000 | -- | $375 / Sq Ft |
Purchase History
| Date | Type | Sale Price | Title Company |
|---|---|---|---|
| Warranty Deed | $2,500,000 | None Listed On Document | |
| Deed | $271,000 | None Listed On Document | |
| Deed | $271,000 | None Listed On Document |
Source: Metro Search, Inc.
MLS Number: 1701457
APN: 11-14-1A-66
- 11403 River Beauty Loop
- 11616 Sweetflag Cir
- 11516 Sweetflag Cir
- 11614 Sweetflag Cir
- 11340 River Beauty Loop
- 11612 Skypilot St
- 6103 Shooting Star Dr
- 11308 Peppermint St
- 11614 Skypilot St
- 11710 River Beauty Loop
- 6424 Passionflower Dr
- 11716 River Beauty Loop Unit 201
- 6221 Passionflower Dr
- 11732 Sweetflag Cir
- 6408 St Bernadette Ave
- 11723 River Beauty Loop
- 12088 River Beauty Loop
- 6432 Stonecrop Dr
- 6430 Stonecrop Dr
- 6428 Stonecrop Dr
