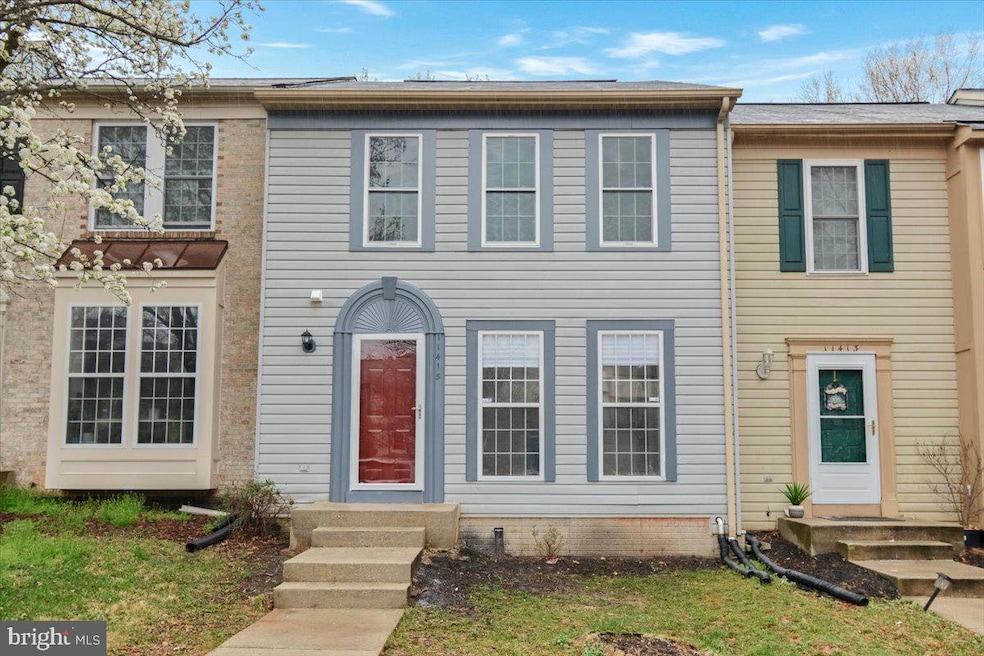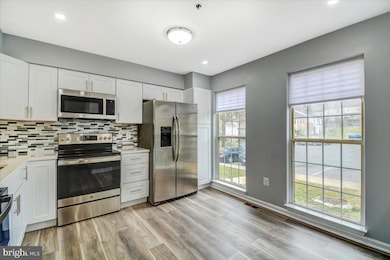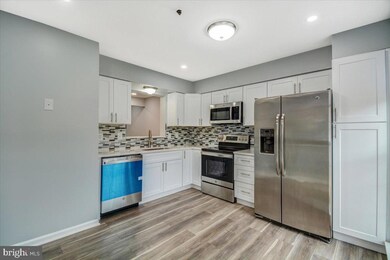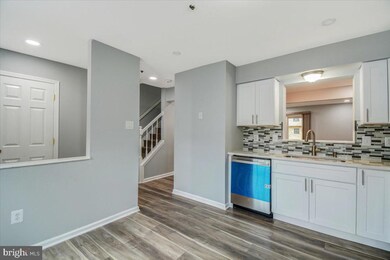
11415 Hawk Ridge Ct Beltsville, MD 20705
Konterra NeighborhoodHighlights
- Colonial Architecture
- Jogging Path
- Dining Area
- Tennis Courts
- Central Air
- Heat Pump System
About This Home
As of August 2025Gorgeous! 3 Level Garage Town-home for Rent in sought after North Creek!!! This Fully Renovated town house features 3 Bedrooms, 2 Nicely upgraded Full baths and two half baths. It's loaded with everything needed in a home. Spacious Kitchen offers plentiful cabinetry including a Lazy Susan cabinet, Quartz counter top, Stainless steel appliances. Beautiful LVT flooring on all levels including a spacious basement Recreation room. Enjoy Quiet living in this Awesome Community, and still be close to everything. It is within a 10 minute drive to the Greenbelt Metro Station, and a variety for shopping centers including the Laurel shopping center. It is close to the MARC Train, 20 miles from BWI, 25 miles from DC with easy access to 295, I95 . Home is Move-in-ready. This home won't last.
Townhouse Details
Home Type
- Townhome
Est. Annual Taxes
- $4,395
Year Built
- Built in 1990
Lot Details
- 1,500 Sq Ft Lot
HOA Fees
- $67 Monthly HOA Fees
Home Design
- Colonial Architecture
- Concrete Perimeter Foundation
Interior Spaces
- Property has 3 Levels
- Dining Area
- Finished Basement
- Connecting Stairway
Bedrooms and Bathrooms
- 3 Bedrooms
Parking
- 2 Open Parking Spaces
- 2 Parking Spaces
- Parking Lot
Utilities
- Central Air
- Heat Pump System
- Electric Water Heater
Listing and Financial Details
- Assessor Parcel Number 17010057224
Community Details
Overview
- Cvi HOA
- Indian Creek Subdivision
Recreation
- Tennis Courts
- Community Playground
- Jogging Path
Pet Policy
- Pets Allowed
Ownership History
Purchase Details
Purchase Details
Purchase Details
Purchase Details
Home Financials for this Owner
Home Financials are based on the most recent Mortgage that was taken out on this home.Purchase Details
Home Financials for this Owner
Home Financials are based on the most recent Mortgage that was taken out on this home.Purchase Details
Purchase Details
Similar Homes in Beltsville, MD
Home Values in the Area
Average Home Value in this Area
Purchase History
| Date | Type | Sale Price | Title Company |
|---|---|---|---|
| Interfamily Deed Transfer | -- | None Available | |
| Deed | -- | -- | |
| Deed | -- | -- | |
| Deed | $255,000 | -- | |
| Deed | $255,000 | -- | |
| Deed | $166,000 | -- | |
| Deed | $122,000 | -- |
Mortgage History
| Date | Status | Loan Amount | Loan Type |
|---|---|---|---|
| Open | $191,250 | New Conventional | |
| Previous Owner | $204,000 | Adjustable Rate Mortgage/ARM | |
| Previous Owner | $204,000 | Adjustable Rate Mortgage/ARM |
Property History
| Date | Event | Price | Change | Sq Ft Price |
|---|---|---|---|---|
| 08/22/2025 08/22/25 | Sold | $415,000 | 0.0% | $236 / Sq Ft |
| 07/20/2025 07/20/25 | Pending | -- | -- | -- |
| 07/18/2025 07/18/25 | For Sale | $415,000 | 0.0% | $236 / Sq Ft |
| 05/21/2022 05/21/22 | Rented | $2,500 | 0.0% | -- |
| 05/05/2022 05/05/22 | Under Contract | -- | -- | -- |
| 05/03/2022 05/03/22 | For Rent | $2,500 | 0.0% | -- |
| 04/28/2022 04/28/22 | Under Contract | -- | -- | -- |
| 04/01/2022 04/01/22 | Price Changed | $2,500 | -3.8% | $1 / Sq Ft |
| 03/25/2022 03/25/22 | For Rent | $2,600 | -- | -- |
Tax History Compared to Growth
Tax History
| Year | Tax Paid | Tax Assessment Tax Assessment Total Assessment is a certain percentage of the fair market value that is determined by local assessors to be the total taxable value of land and additions on the property. | Land | Improvement |
|---|---|---|---|---|
| 2024 | $4,785 | $295,733 | $0 | $0 |
| 2023 | $4,597 | $283,167 | $0 | $0 |
| 2022 | $4,411 | $270,600 | $100,000 | $170,600 |
| 2021 | $4,248 | $259,667 | $0 | $0 |
| 2020 | $4,086 | $248,733 | $0 | $0 |
| 2019 | $3,405 | $237,800 | $100,000 | $137,800 |
| 2018 | $3,844 | $232,500 | $0 | $0 |
| 2017 | $3,687 | $227,200 | $0 | $0 |
| 2016 | -- | $221,900 | $0 | $0 |
| 2015 | $3,582 | $213,067 | $0 | $0 |
| 2014 | $3,582 | $204,233 | $0 | $0 |
Agents Affiliated with this Home
-
David Jones-Dove
D
Seller's Agent in 2025
David Jones-Dove
Taylor Properties
(301) 455-3201
1 in this area
42 Total Sales
-
Sandy Woo

Buyer's Agent in 2025
Sandy Woo
Realty 1 Maryland, LLC
(410) 935-7511
1 in this area
7 Total Sales
-
Cynthia Houston
C
Buyer's Agent in 2022
Cynthia Houston
Long & Foster
(301) 674-1099
2 Total Sales
Map
Source: Bright MLS
MLS Number: MDPG2160108
APN: 01-0057224
- 11425 Running Bear Ct
- 11311 Broken Bow Ct
- 11518 Big Creek Dr
- 11300 Narrow Trail Terrace
- 11777 Old Baltimore Pike
- 5434 Odell Rd
- 11714 Ellington Dr
- 11524 Old Baltimore Pike
- 0 Gross Ln
- 5018 Quimby Ave
- 11901 Ellington Dr
- 11905 Ellington Dr
- 12516 Rustic Rock Ln
- 7503 Belmar Ct
- 4823 Lexington Ave
- 12521 Honey Locust Way
- 12526 Adobe Alley
- 7106 Masonry Alley
- 4901 Howard Ave
- 4811 Howard Ave






