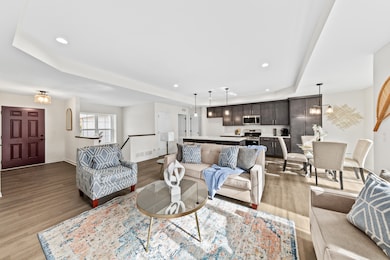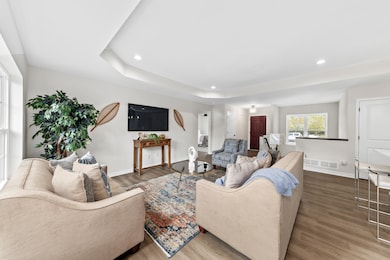11415 W Tess Creek St Franklin, WI 53132
Estimated payment $3,035/month
Highlights
- New Construction
- Open Floorplan
- Cul-De-Sac
- Country Dale Elementary School Rated A
- Ranch Style House
- 2.5 Car Attached Garage
About This Home
NEW CONSTRUCTION Ranch home on cul de sac in Franklin's Tess Creek Estates subdivision. The spacious open layout is perfect for entertaining and staying connected! The kitchen features a large center island w/ QUARTZ TOPS! This MOVE-IN- READY home INCLUDES THE DRIVEWAY, and large backyard PATIO! The spacious 1,500 sq. ft. Lower Level features 9 FOOT CEILINGS, an egress window, and is already plumbed for a THIRD FULL BATH! Incredible opportunity to add tremendous value and space on your own timeline! Lot will be graded and seeded soon! Convenient location - close to parks, lakes, shopping, restaurants and Franklin's outstanding schools!
Home Details
Home Type
- Single Family
Est. Annual Taxes
- $1,882
Lot Details
- 0.29 Acre Lot
- Cul-De-Sac
Parking
- 2.5 Car Attached Garage
- Garage Door Opener
- Driveway
Home Design
- New Construction
- Ranch Style House
- Poured Concrete
- Vinyl Siding
- Clad Trim
Interior Spaces
- 1,500 Sq Ft Home
- Open Floorplan
Kitchen
- Oven
- Range
- Microwave
- Dishwasher
- Kitchen Island
- Disposal
Bedrooms and Bathrooms
- 3 Bedrooms
- Split Bedroom Floorplan
- Walk-In Closet
- 2 Full Bathrooms
Basement
- Basement Fills Entire Space Under The House
- Basement Ceilings are 8 Feet High
- Sump Pump
- Stubbed For A Bathroom
- Basement Windows
Outdoor Features
- Patio
Schools
- Forest Park Middle School
- Franklin High School
Utilities
- Forced Air Heating and Cooling System
- Heating System Uses Natural Gas
Listing and Financial Details
- Exclusions: Sellers personal property and staging items.
- Assessor Parcel Number 7511006000
Map
Home Values in the Area
Average Home Value in this Area
Tax History
| Year | Tax Paid | Tax Assessment Tax Assessment Total Assessment is a certain percentage of the fair market value that is determined by local assessors to be the total taxable value of land and additions on the property. | Land | Improvement |
|---|---|---|---|---|
| 2024 | -- | -- | -- | -- |
Property History
| Date | Event | Price | List to Sale | Price per Sq Ft |
|---|---|---|---|---|
| 10/30/2025 10/30/25 | For Sale | $549,900 | -- | $367 / Sq Ft |
Purchase History
| Date | Type | Sale Price | Title Company |
|---|---|---|---|
| Warranty Deed | $440,000 | None Listed On Document | |
| Quit Claim Deed | $58,200 | None Listed On Document |
Source: Metro MLS
MLS Number: 1940650
APN: 751-1006-000
- 11388 W Tess Creek St
- 11532 W Tess Creek St
- 10939 W Coronado Ct
- 11447 W Swiss St
- 7573 Chapel Hill Ct N
- 7084 S Fieldstone Ct Unit 43
- 10737 W Rawson Ave
- 7920 S Mission Dr
- 10130 W Scepter Cir
- 12374 W Virginia Cir Unit 8
- S76W12739 Cambridge Ct E
- 7913 S Scepter Dr Unit 8
- 7925 S Scepter Dr Unit 7
- S76W12788 Cambridge Ct E
- 10543 Beacon Hill Ct E
- 12252 W Jefferson Terrace Unit 22
- 6749 S Prairie Wood Ln
- 6741 S Prairie Wood Ln
- 6575 S Carroll Cir
- Lt0 W Saint Martins Rd
- 7755 S Scepter Dr
- 7350 S Lovers Lane Rd
- 10591 W Cortez Cir
- 6801 S Parkedge Cir
- 11077 W Forest Home Ave
- 10459 W College Ave
- 9501 W Loomis Rd
- 12605 W Wyndridge Dr
- 7235 S Ballpark Dr
- 8930 W Highland Park Ave
- 12445 Mac Alister Way
- 5992-5992 S Kurtz Rd
- S70W14965 Cornell Cir Unit 8
- 10141 W Forest Home Ave
- 7514 S 75th St
- 10129 W Forest Home Ave
- 15081 W Janesville Rd
- W151S6979 Cornell Cir
- 10600 W Grange Ct
- 7825 W Puetz Rd







