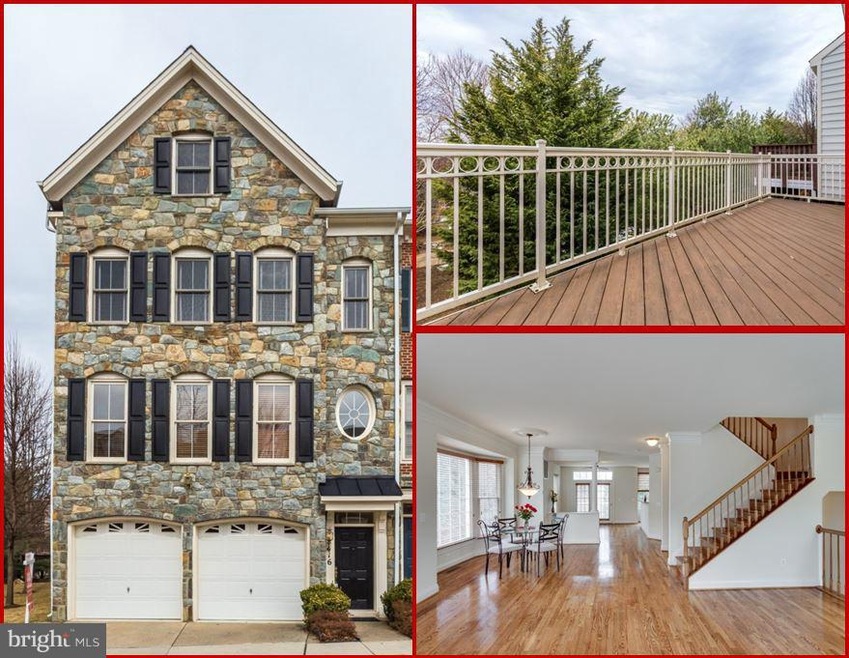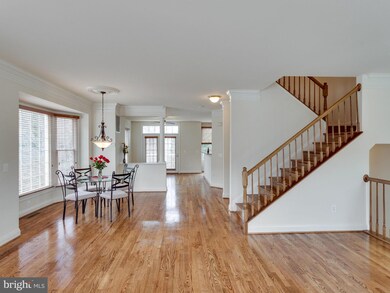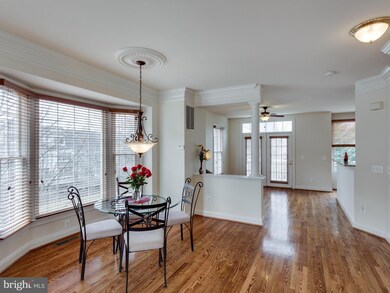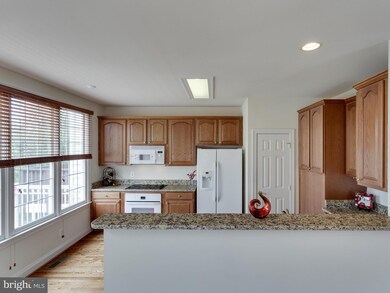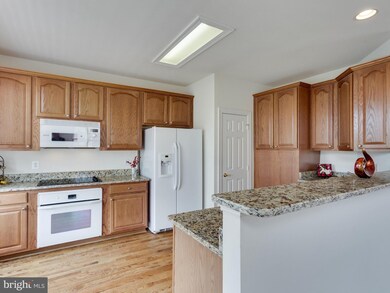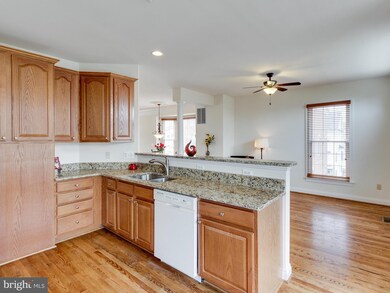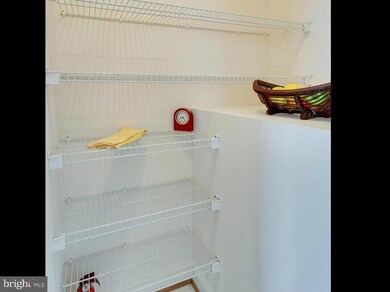
11416 Log Ridge Dr Fairfax, VA 22030
Highlights
- Open Floorplan
- Colonial Architecture
- Wood Flooring
- Willow Springs Elementary School Rated A
- Deck
- 4-minute walk to Jack Carney Park
About This Home
As of September 2020Welcome to a stunning end unit townhouse with open floor plan and wonderful sunny layout. 2 car garage for easy parking out of the snow!! Beautiful stone front with entry into 2 story foyer opening to wood floors on main level. New granite in kitchen opens to family/sitting room. Large open dining room to living room with plenty of windows. You'll love this floor plan!
Last Agent to Sell the Property
Berkshire Hathaway HomeServices PenFed Realty License #0225080214 Listed on: 03/12/2015

Co-Listed By
Laurie Garden
Berkshire Hathaway HomeServices PenFed Realty
Townhouse Details
Home Type
- Townhome
Est. Annual Taxes
- $6,109
Year Built
- Built in 2002
Lot Details
- 1,730 Sq Ft Lot
- 1 Common Wall
- Cul-De-Sac
- Property is Fully Fenced
- Landscaped
- Property is in very good condition
HOA Fees
- $111 Monthly HOA Fees
Parking
- 2 Car Attached Garage
- Garage Door Opener
Home Design
- Colonial Architecture
- Brick Exterior Construction
- Composition Roof
- Stone Siding
Interior Spaces
- Property has 3 Levels
- Open Floorplan
- Chair Railings
- Crown Molding
- Ceiling Fan
- Fireplace With Glass Doors
- Screen For Fireplace
- Fireplace Mantel
- Gas Fireplace
- Window Treatments
- Six Panel Doors
- Family Room Off Kitchen
- Sitting Room
- Combination Dining and Living Room
- Game Room
- Wood Flooring
Kitchen
- Breakfast Area or Nook
- Built-In Oven
- Cooktop
- Microwave
- Ice Maker
- Dishwasher
- Upgraded Countertops
- Disposal
Bedrooms and Bathrooms
- 3 Bedrooms
- En-Suite Primary Bedroom
- En-Suite Bathroom
- 2.5 Bathrooms
Laundry
- Laundry Room
- Dryer
- Front Loading Washer
Finished Basement
- Walk-Out Basement
- Rear Basement Entry
- Basement Windows
Eco-Friendly Details
- Air Cleaner
Outdoor Features
- Deck
- Patio
Schools
- Willow Springs Elementary School
- Katherine Johnson Middle School
- Fairfax High School
Utilities
- Humidifier
- Forced Air Heating System
- Vented Exhaust Fan
- Natural Gas Water Heater
Listing and Financial Details
- Home warranty included in the sale of the property
- Tax Lot 94
- Assessor Parcel Number 56-2-19- -94
Community Details
Overview
- Association fees include lawn care front, lawn care side, lawn maintenance, insurance, pool(s), reserve funds, snow removal, trash
- Built by CRAFTSTAR
- Ridge Top Subdivision, Ashlawn Elev 5 Floorplan
Amenities
- Common Area
Recreation
- Tennis Courts
- Community Basketball Court
- Community Playground
- Community Pool
- Bike Trail
Ownership History
Purchase Details
Purchase Details
Home Financials for this Owner
Home Financials are based on the most recent Mortgage that was taken out on this home.Purchase Details
Home Financials for this Owner
Home Financials are based on the most recent Mortgage that was taken out on this home.Similar Homes in Fairfax, VA
Home Values in the Area
Average Home Value in this Area
Purchase History
| Date | Type | Sale Price | Title Company |
|---|---|---|---|
| Deed | -- | None Listed On Document | |
| Deed | -- | None Listed On Document | |
| Bargain Sale Deed | $645,000 | Cardinal Title Group Llc | |
| Warranty Deed | $549,500 | -- |
Mortgage History
| Date | Status | Loan Amount | Loan Type |
|---|---|---|---|
| Previous Owner | $516,000 | New Conventional | |
| Previous Owner | $394,500 | New Conventional | |
| Previous Owner | $439,600 | New Conventional |
Property History
| Date | Event | Price | Change | Sq Ft Price |
|---|---|---|---|---|
| 09/25/2020 09/25/20 | Sold | $645,000 | +0.8% | $278 / Sq Ft |
| 08/22/2020 08/22/20 | Pending | -- | -- | -- |
| 08/20/2020 08/20/20 | For Sale | $639,999 | +16.5% | $276 / Sq Ft |
| 04/15/2015 04/15/15 | Sold | $549,500 | 0.0% | $238 / Sq Ft |
| 03/15/2015 03/15/15 | Pending | -- | -- | -- |
| 03/12/2015 03/12/15 | For Sale | $549,500 | -- | $238 / Sq Ft |
Tax History Compared to Growth
Tax History
| Year | Tax Paid | Tax Assessment Tax Assessment Total Assessment is a certain percentage of the fair market value that is determined by local assessors to be the total taxable value of land and additions on the property. | Land | Improvement |
|---|---|---|---|---|
| 2024 | $7,855 | $678,000 | $205,000 | $473,000 |
| 2023 | $7,651 | $678,000 | $205,000 | $473,000 |
| 2022 | $7,499 | $655,800 | $195,000 | $460,800 |
| 2021 | $7,143 | $608,670 | $175,000 | $433,670 |
| 2020 | $6,935 | $585,990 | $175,000 | $410,990 |
| 2019 | $6,913 | $584,110 | $175,000 | $409,110 |
| 2018 | $6,763 | $588,110 | $179,000 | $409,110 |
| 2017 | $6,688 | $576,090 | $175,000 | $401,090 |
| 2016 | $6,414 | $553,660 | $168,000 | $385,660 |
| 2015 | $6,123 | $548,620 | $165,000 | $383,620 |
| 2014 | $6,109 | $548,620 | $165,000 | $383,620 |
Agents Affiliated with this Home
-
Debbie Dogrul

Seller's Agent in 2020
Debbie Dogrul
EXP Realty, LLC
(703) 783-5685
17 in this area
581 Total Sales
-
Peyton Bowman

Seller Co-Listing Agent in 2020
Peyton Bowman
eXp Realty LLC
(571) 234-1738
1 in this area
22 Total Sales
-
Nadia Dellawar

Buyer's Agent in 2020
Nadia Dellawar
Samson Properties
(703) 999-3166
2 in this area
50 Total Sales
-
Dianne Hansen

Seller's Agent in 2015
Dianne Hansen
BHHS PenFed (actual)
(703) 819-7779
28 Total Sales
-
L
Seller Co-Listing Agent in 2015
Laurie Garden
BHHS PenFed (actual)
Map
Source: Bright MLS
MLS Number: 1003690731
APN: 0562-19-0094
- 11350 Ridgeline Rd
- 4129 Fountainside Ln Unit 202
- 4101 River Forth Dr
- 4090 Fountainside Ln
- 4081 Fountainside Ln
- 4138 Fountainside Ln Unit 202
- 11465 Galliec St Unit 34
- 11322 Westbrook Mill Ln Unit 204
- 11443 Sherwood Forest Way
- 11337 Westbrook Mill Ln Unit 201
- 11330 Westbrook Mill Ln Unit 304
- 4227 Upper Park Dr
- 11355 Aristotle Dr Unit 8-313
- 4311 Chariot Ct Unit 122
- 4339 Runabout Ln Unit 178
- 11319 Aristotle Dr Unit 3-105
- 11636 Highland Terrace
- Lot 37 /37A Jermantown Rd
- 3557 Orchid Pond Way
- 3923 Fairfax Farms Rd
