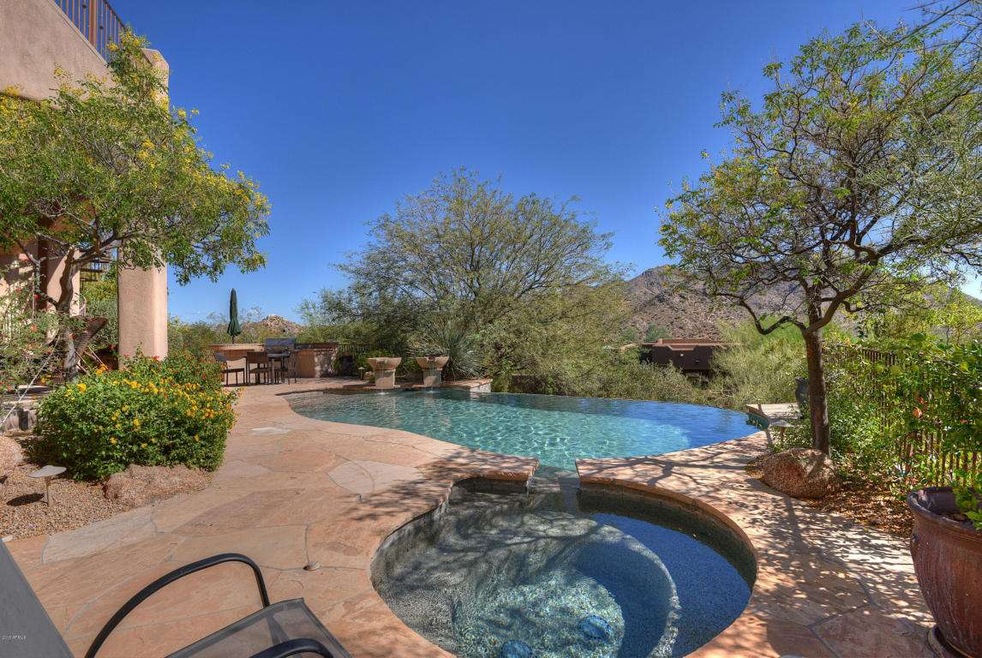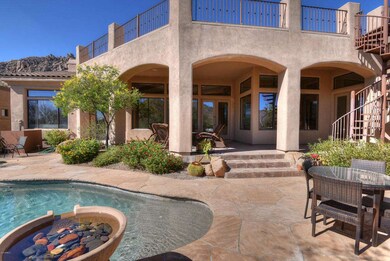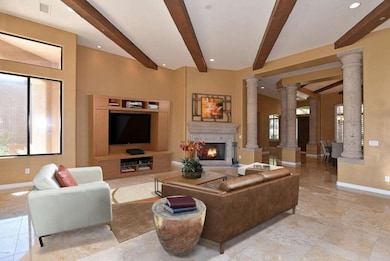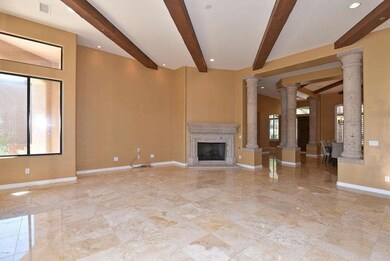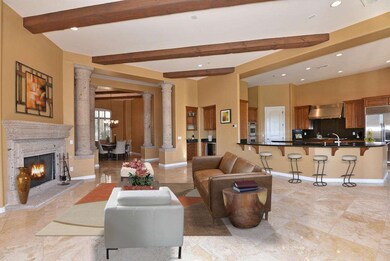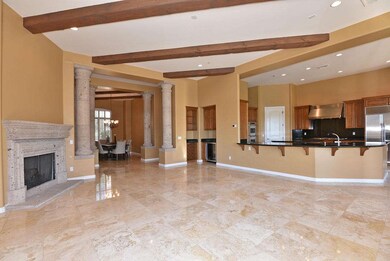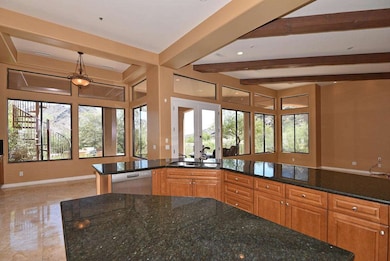
11417 E Chama Rd Scottsdale, AZ 85255
Troon Village NeighborhoodHighlights
- Gated with Attendant
- Heated Pool
- Fireplace in Primary Bedroom
- Sonoran Trails Middle School Rated A-
- Mountain View
- Vaulted Ceiling
About This Home
As of March 2016Stunning Troon and McDowell Mountain views from this custom home in the desirable guard gated neighborhood of Troon Mountain Estates. Mature, lush desert landscaping accents the front and rear yards and frames the negative edge heated pool and spa surrounded by flagstone decking. With north/south exposure the views are taken to another level from the spacious view deck accessed by a spiral staircase. Inside you will find 4 bedrooms and 3.5 baths in a split bedroom Great Room floor plan. The master suite has a soaking tub with dual fireplace, large walk in closet and oversized double vanity. Large chef’s kitchen with breakfast area, spacious bar seating, island, 6-burner gas cooktop, and double ovens. Beautiful features include; Cantera stone columns and fireplace surrounds, wood beam ceilings, 18" travertine, exterior stacked stone accents, shuttered windows and coffered ceilings. Home shows beautifully so bring your buyers!
Last Agent to Sell the Property
Russ Lyon Sotheby's International Realty License #BR516513000 Listed on: 09/23/2015

Home Details
Home Type
- Single Family
Est. Annual Taxes
- $4,242
Year Built
- Built in 2003
Lot Details
- 0.27 Acre Lot
- Cul-De-Sac
- Private Streets
- Desert faces the front and back of the property
- Wrought Iron Fence
- Block Wall Fence
- Front and Back Yard Sprinklers
- Sprinklers on Timer
Parking
- 3 Car Garage
Home Design
- Santa Barbara Architecture
- Wood Frame Construction
- Tile Roof
- Built-Up Roof
- Foam Roof
- Stucco
Interior Spaces
- 3,648 Sq Ft Home
- 1-Story Property
- Vaulted Ceiling
- Ceiling Fan
- Two Way Fireplace
- Gas Fireplace
- Family Room with Fireplace
- 3 Fireplaces
- Mountain Views
Kitchen
- Eat-In Kitchen
- Breakfast Bar
- Gas Cooktop
- Built-In Microwave
- Dishwasher
- Kitchen Island
- Granite Countertops
Flooring
- Carpet
- Tile
Bedrooms and Bathrooms
- 4 Bedrooms
- Fireplace in Primary Bedroom
- Walk-In Closet
- Primary Bathroom is a Full Bathroom
- 3.5 Bathrooms
- Dual Vanity Sinks in Primary Bathroom
- Hydromassage or Jetted Bathtub
- Bathtub With Separate Shower Stall
Laundry
- Laundry in unit
- Dryer
- Washer
Home Security
- Security System Owned
- Fire Sprinkler System
Accessible Home Design
- No Interior Steps
Pool
- Heated Pool
- Heated Spa
Outdoor Features
- Balcony
- Covered Patio or Porch
- Built-In Barbecue
Schools
- Desert Sun Academy Elementary School
- Sonoran Trails Middle School
- Cactus Shadows High School
Utilities
- Refrigerated Cooling System
- Zoned Heating
- Heating System Uses Natural Gas
- High Speed Internet
- Cable TV Available
Listing and Financial Details
- Tax Lot 31
- Assessor Parcel Number 217-57-405
Community Details
Overview
- Property has a Home Owners Association
- Cornerstone Association, Phone Number (602) 433-0331
- Troon Village Master Association, Phone Number (602) 433-0331
- Association Phone (602) 433-0331
- Built by Cascade Homes
- Troon Mountain Estates Subdivision, Custom Floorplan
Security
- Gated with Attendant
Ownership History
Purchase Details
Home Financials for this Owner
Home Financials are based on the most recent Mortgage that was taken out on this home.Purchase Details
Home Financials for this Owner
Home Financials are based on the most recent Mortgage that was taken out on this home.Purchase Details
Home Financials for this Owner
Home Financials are based on the most recent Mortgage that was taken out on this home.Purchase Details
Home Financials for this Owner
Home Financials are based on the most recent Mortgage that was taken out on this home.Purchase Details
Home Financials for this Owner
Home Financials are based on the most recent Mortgage that was taken out on this home.Purchase Details
Similar Homes in Scottsdale, AZ
Home Values in the Area
Average Home Value in this Area
Purchase History
| Date | Type | Sale Price | Title Company |
|---|---|---|---|
| Warranty Deed | $875,000 | Old Republic Title Agency | |
| Interfamily Deed Transfer | -- | Fidelity National Title Agen | |
| Interfamily Deed Transfer | -- | Fidelity National Title Agen | |
| Interfamily Deed Transfer | -- | Accommodation | |
| Warranty Deed | $838,000 | Old Republic Title Agency | |
| Interfamily Deed Transfer | -- | Westland Title Agency Of Az | |
| Cash Sale Deed | $125,000 | First American Title |
Mortgage History
| Date | Status | Loan Amount | Loan Type |
|---|---|---|---|
| Previous Owner | $417,000 | New Conventional | |
| Previous Owner | $417,000 | New Conventional | |
| Previous Owner | $640,000 | New Conventional | |
| Previous Owner | $600,000 | Unknown |
Property History
| Date | Event | Price | Change | Sq Ft Price |
|---|---|---|---|---|
| 03/16/2016 03/16/16 | Sold | $875,000 | -2.7% | $240 / Sq Ft |
| 02/18/2016 02/18/16 | Pending | -- | -- | -- |
| 01/19/2016 01/19/16 | Price Changed | $899,000 | -9.6% | $246 / Sq Ft |
| 09/23/2015 09/23/15 | For Sale | $995,000 | +18.7% | $273 / Sq Ft |
| 05/31/2012 05/31/12 | Sold | $838,000 | -1.2% | $230 / Sq Ft |
| 02/28/2012 02/28/12 | Price Changed | $848,000 | -4.5% | $232 / Sq Ft |
| 10/25/2011 10/25/11 | Price Changed | $888,000 | -6.4% | $243 / Sq Ft |
| 09/09/2011 09/09/11 | Price Changed | $949,000 | -5.0% | $260 / Sq Ft |
| 08/31/2011 08/31/11 | Price Changed | $999,000 | -5.9% | $274 / Sq Ft |
| 07/03/2011 07/03/11 | For Sale | $1,062,000 | -- | $291 / Sq Ft |
Tax History Compared to Growth
Tax History
| Year | Tax Paid | Tax Assessment Tax Assessment Total Assessment is a certain percentage of the fair market value that is determined by local assessors to be the total taxable value of land and additions on the property. | Land | Improvement |
|---|---|---|---|---|
| 2025 | $4,511 | $97,629 | -- | -- |
| 2024 | $5,143 | $92,980 | -- | -- |
| 2023 | $5,143 | $111,600 | $22,320 | $89,280 |
| 2022 | $4,954 | $85,610 | $17,120 | $68,490 |
| 2021 | $5,379 | $80,320 | $16,060 | $64,260 |
| 2020 | $5,322 | $77,050 | $15,410 | $61,640 |
| 2019 | $5,163 | $73,380 | $14,670 | $58,710 |
| 2018 | $5,223 | $72,700 | $14,540 | $58,160 |
| 2017 | $5,177 | $72,050 | $14,410 | $57,640 |
| 2016 | $5,154 | $69,480 | $13,890 | $55,590 |
| 2015 | $4,242 | $68,110 | $13,620 | $54,490 |
Agents Affiliated with this Home
-
Lisa Lucky

Seller's Agent in 2016
Lisa Lucky
Russ Lyon Sotheby's International Realty
(602) 320-8415
110 in this area
319 Total Sales
-
Laura Lucky

Seller Co-Listing Agent in 2016
Laura Lucky
Russ Lyon Sotheby's International Realty
(480) 390-5044
108 in this area
310 Total Sales
-
Brenda Bowlin

Buyer's Agent in 2016
Brenda Bowlin
Limelight Realty Boutique
(602) 769-6284
9 Total Sales
-
Dave Pattison

Seller's Agent in 2012
Dave Pattison
Russ Lyon Sotheby's International Realty
(602) 321-6461
6 in this area
42 Total Sales
-
Andy Wenman
A
Buyer's Agent in 2012
Andy Wenman
eXp Realty
(602) 525-3224
14 Total Sales
Map
Source: Arizona Regional Multiple Listing Service (ARMLS)
MLS Number: 5338400
APN: 217-57-405
- 24913 N 114th St Unit 8
- 24988 N 114th St Unit 505
- 11568 E Whispering Wind Dr
- 11398 E Desert Vista Rd
- 24667 N 116th St
- 11662 E Parkview Ln
- 24645 N 117th St
- 11703 E Buckskin Trail
- 11131 E Desert Vista Dr
- 25457 N 114th St
- 11284 E Mariposa Grande Dr Unit III
- 25468 N 114th St Unit 68
- 25556 N 113th Way
- 25572 N 113th Way
- 11573 E Desert Willow Dr
- 11510 E Black Rock Rd
- 25763 N 116th St
- 24724 N 119th Place
- 10902 E Tusayan Trail Unit 67
- 21303 N 113th Place Unit 1882
