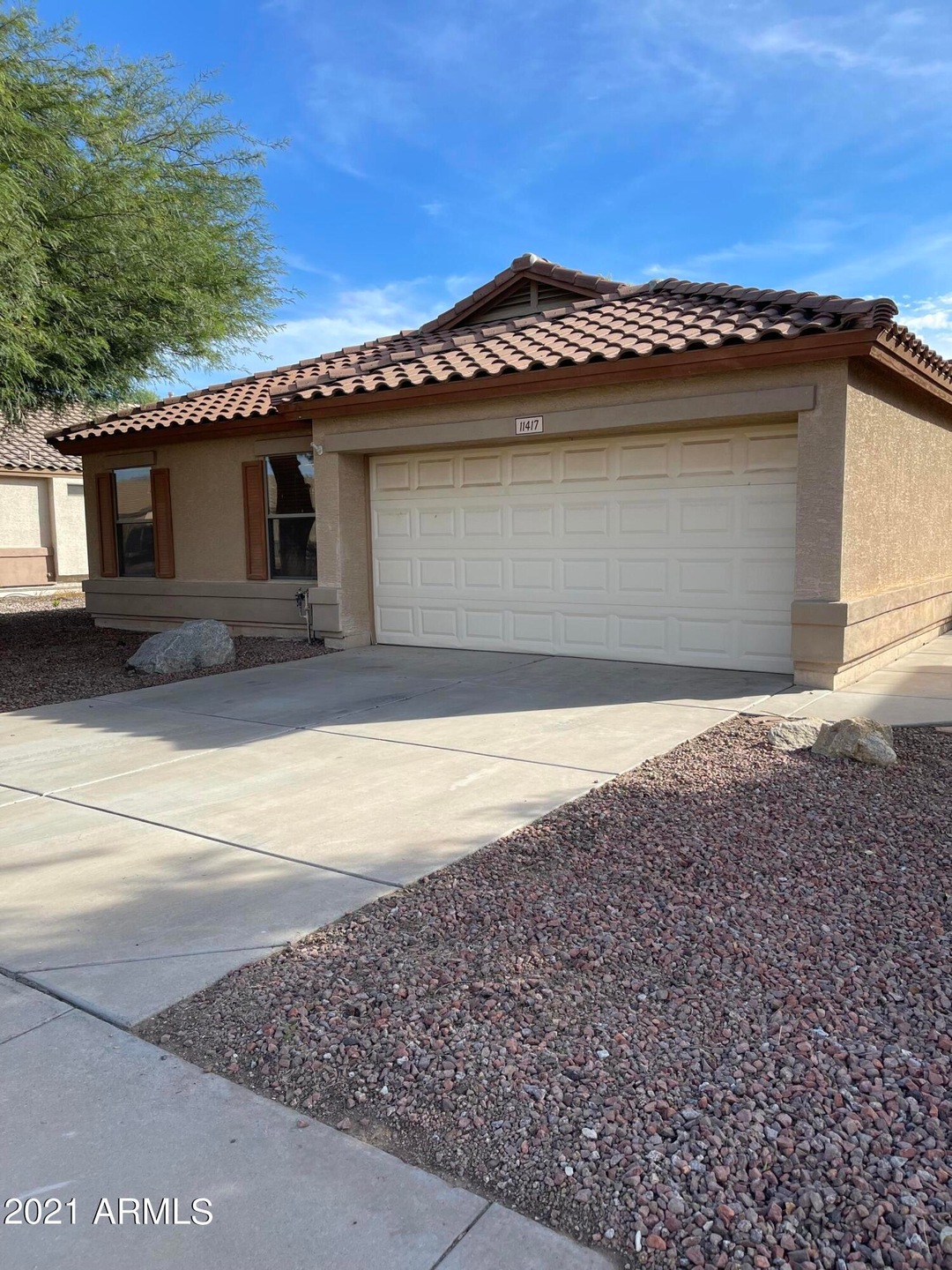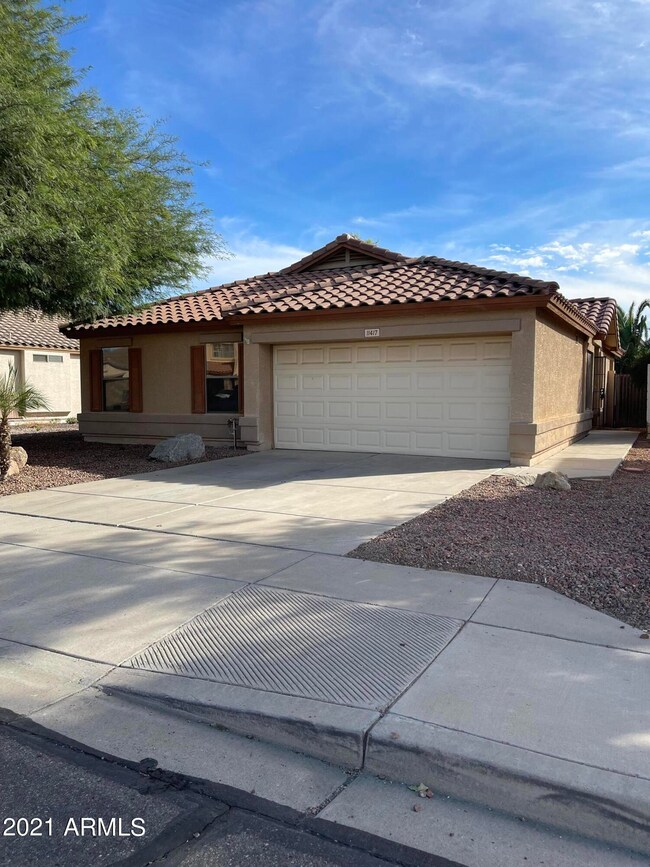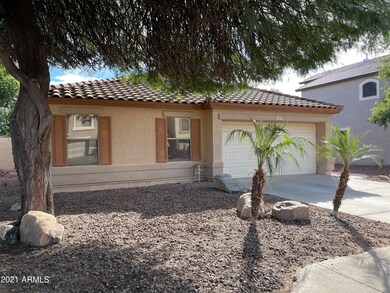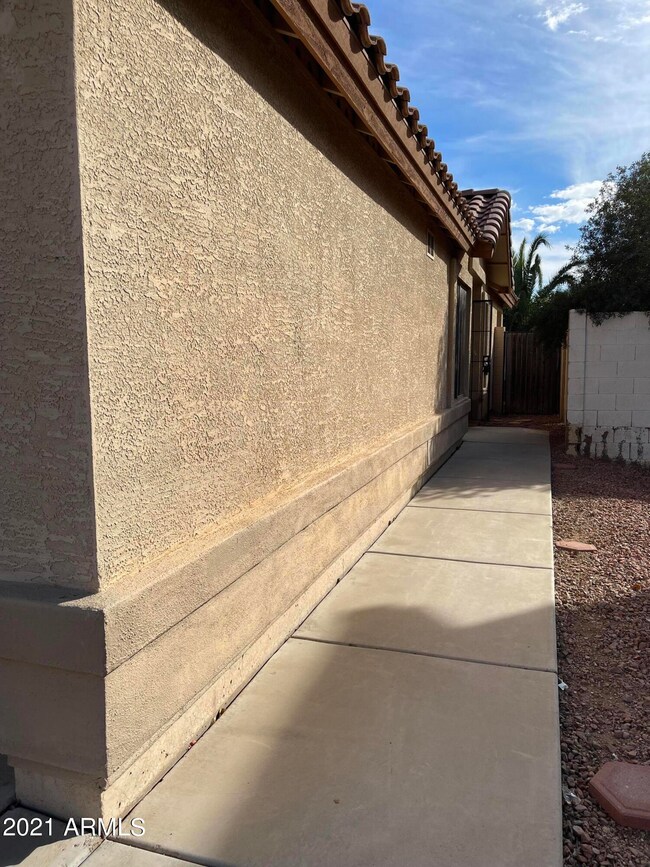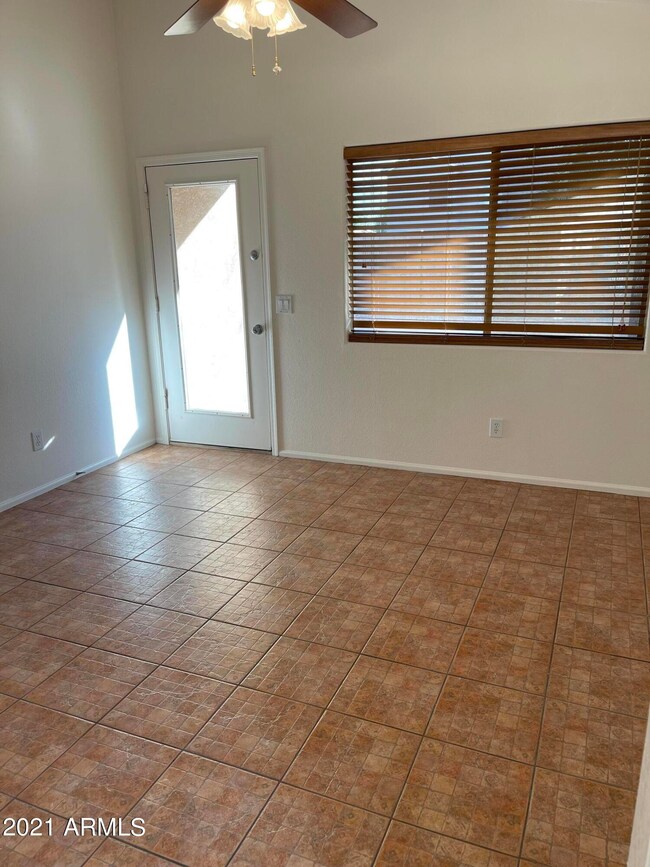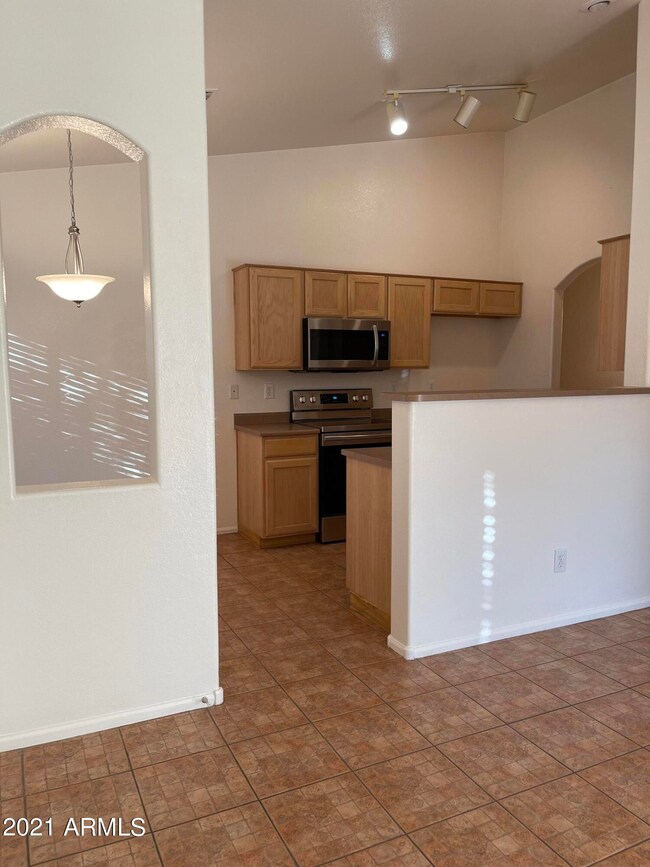
11417 E Persimmon Ave Mesa, AZ 85212
Superstition Vistas NeighborhoodAbout This Home
As of December 2021Beautiful 4 bed 2 bath move in ready home in the popular Meridian Pointe subdivision of Mesa, complete with a pool making it perfect for those hot Arizona summers. New carpet throughout home and spacious 2 car garage. Master suite is separated from additional 3 bedrooms and features a walk in closet with plenty of storage space. The home also has two full sized linen closets and a small coat room. Laundry is located inside the home. The pool has been professionally maintained and features a beautiful waterfall. New Samsung stainless steel appliances including microwave, stove, and dishwasher convey with the sale. You'll love to call this home!
Last Agent to Sell the Property
Kari Bradley & Associates License #SA682766000 Listed on: 11/05/2021
Home Details
Home Type
Single Family
Est. Annual Taxes
$1,156
Year Built
2000
Lot Details
0
HOA Fees
$53 per month
Parking
2
Listing Details
- Cross Street: Meridian & Elliot
- Legal Info Range: 7E
- Property Type: Residential
- Ownership: Fee Simple
- HOA #2: N
- Association Fees Land Lease Fee: N
- Recreation Center Fee: N
- Total Monthly Fee Equivalent: 52.67
- Basement: N
- Updated Floors: Partial
- Items Updated Floor Yr Updated: 2021
- Parking Spaces Slab Parking Spaces: 2.0
- Parking Spaces Total Covered Spaces: 2.0
- Separate Den Office Sep Den Office: N
- Year Built: 2000
- Tax Year: 2021
- Directions: East on US 60, exit Signal Butte, turn east on Elliot, turn north onto S. Clancy, turn east on E. Portal Ave., make immediate left onto S. Clancy, turn east onto E. Persimmon Ave., house is on right
- Property Sub Type: Single Family Residence
- Horses: No
- Lot Size Acres: 0.13
- Co List Office Mls Id: kabr001
- Co List Office Phone: 520-868-4004
- Subdivision Name: MERIDIAN POINTE UNIT 3
- Architectural Style: Ranch
- Property Attached Yn: No
- Association Fees:HOA Fee2: 158.0
- Windows:Dual Pane: Yes
- Cooling:Ceiling Fan(s): Yes
- Cooling:Central Air: Yes
- Water Source City Water: Yes
- Kitchen Features:Electric Cooktop: Yes
- Technology:High Speed Internet: Yes
- Special Features: None
Interior Features
- Flooring: Carpet, Tile
- Basement YN: No
- Spa Features: None
- Appliances: Electric Cooktop
- Possible Bedrooms: 4
- Total Bedrooms: 4
- Fireplace Features: None
- Fireplace: No
- Interior Amenities: High Speed Internet, Eat-in Kitchen, No Interior Steps, Vaulted Ceiling(s), Full Bth Master Bdrm
- Living Area: 1308.0
- Stories: 1
- Window Features: Dual Pane
- Kitchen Features:RangeOven Elec: Yes
- Kitchen Features:Built-in Microwave: Yes
- Community Features:BikingWalking Path: Yes
- Community Features:Children_squote_s Playgrnd: Yes
Exterior Features
- Fencing: Block
- Exterior Features: Private Yard
- Lot Features: Gravel/Stone Front, Gravel/Stone Back
- Pool Features: Private
- Disclosures: Agency Discl Req, Seller Discl Avail
- Home Warranty: Yes
- Construction Type: Stucco, Wood Frame, Painted
- Patio And Porch Features: Covered Patio(s), Patio
- Roof: Tile
- Construction:Frame - Wood: Yes
- Exterior Features:Covered Patio(s): Yes
- Exterior Features:Patio: Yes
- Exterior Features:Pvt Yrd(s)Crtyrd(s): Yes
Garage/Parking
- Total Covered Spaces: 2.0
- Parking Features: Garage Door Opener
- Attached Garage: No
- Garage Spaces: 2.0
- Open Parking Spaces: 2.0
- Parking Features:Garage Door Opener: Yes
Utilities
- Cooling: Central Air, Ceiling Fan(s), Programmable Thmstat
- Heating: Natural Gas
- Cooling Y N: Yes
- Heating Yn: Yes
- Water Source: City Water
- Heating:Natural Gas: Yes
Condo/Co-op/Association
- Community Features: Playground, Biking/Walking Path
- Association Fee: 158.0
- Association Fee Frequency: Quarterly
- Association Name: Meridian Pointe HOA
- Phone: 480-539-1396
- Association: Yes
Association/Amenities
- Association Fees:HOA YN2: Y
- Association Fees:HOA Paid Frequency: Quarterly
- Association Fees:HOA Name4: Meridian Pointe HOA
- Association Fees:HOA Telephone4: 480-539-1396
- Association Fees:PAD Fee YN2: N
- Association Fees:Cap ImprovementImpact Fee _percent_: $
- Association Fee Incl:Common Area Maint3: Yes
- Association Fees:HOA Management Company: Brown Community Mgmt
- Association Fees:HOA Management Phone: 480-539-1396
Fee Information
- Association Fee Includes: Maintenance Grounds
Schools
- Elementary School: Meridian
- High School: Desert Ridge High
- Junior High Dist: Gilbert Unified District
- Middle Or Junior School: Desert Ridge Jr. High
Lot Info
- Land Lease: No
- Lot Size Sq Ft: 5500.0
- Parcel #: 304-01-803
Building Info
- Builder Name: Continental Homes
Tax Info
- Tax Annual Amount: 1456.0
- Tax Book Number: 304.00
- Tax Lot: 294
- Tax Map Number: 1.00
Ownership History
Purchase Details
Home Financials for this Owner
Home Financials are based on the most recent Mortgage that was taken out on this home.Purchase Details
Purchase Details
Home Financials for this Owner
Home Financials are based on the most recent Mortgage that was taken out on this home.Purchase Details
Purchase Details
Home Financials for this Owner
Home Financials are based on the most recent Mortgage that was taken out on this home.Similar Homes in Mesa, AZ
Home Values in the Area
Average Home Value in this Area
Purchase History
| Date | Type | Sale Price | Title Company |
|---|---|---|---|
| Warranty Deed | $375,000 | First American Title Ins Co | |
| Interfamily Deed Transfer | -- | None Available | |
| Cash Sale Deed | $115,000 | Guaranty Title Agency | |
| Trustee Deed | $232,136 | Accommodation | |
| Corporate Deed | $119,122 | Century Title Agency | |
| Corporate Deed | -- | Century Title Agency |
Mortgage History
| Date | Status | Loan Amount | Loan Type |
|---|---|---|---|
| Open | $300,000 | New Conventional | |
| Previous Owner | $212,000 | Fannie Mae Freddie Mac | |
| Previous Owner | $125,800 | Unknown | |
| Previous Owner | $22,000 | Credit Line Revolving | |
| Previous Owner | $118,402 | FHA |
Property History
| Date | Event | Price | Change | Sq Ft Price |
|---|---|---|---|---|
| 12/09/2021 12/09/21 | Sold | $375,000 | 0.0% | $287 / Sq Ft |
| 11/05/2021 11/05/21 | For Sale | $375,000 | 0.0% | $287 / Sq Ft |
| 05/15/2017 05/15/17 | Rented | $1,200 | 0.0% | -- |
| 04/27/2017 04/27/17 | Under Contract | -- | -- | -- |
| 04/20/2017 04/20/17 | Off Market | $1,200 | -- | -- |
| 04/17/2017 04/17/17 | For Rent | $1,200 | +4.3% | -- |
| 06/01/2015 06/01/15 | Rented | $1,150 | 0.0% | -- |
| 05/06/2015 05/06/15 | Under Contract | -- | -- | -- |
| 04/28/2015 04/28/15 | For Rent | $1,150 | 0.0% | -- |
| 10/25/2013 10/25/13 | Rented | $1,150 | 0.0% | -- |
| 10/11/2013 10/11/13 | Under Contract | -- | -- | -- |
| 09/03/2013 09/03/13 | For Rent | $1,150 | +4.5% | -- |
| 08/09/2012 08/09/12 | Rented | $1,100 | 0.0% | -- |
| 08/07/2012 08/07/12 | Under Contract | -- | -- | -- |
| 07/17/2012 07/17/12 | For Rent | $1,100 | 0.0% | -- |
| 06/27/2012 06/27/12 | Sold | $115,000 | +15.1% | $88 / Sq Ft |
| 06/05/2012 06/05/12 | Pending | -- | -- | -- |
| 05/25/2012 05/25/12 | For Sale | $99,900 | -- | $76 / Sq Ft |
Tax History Compared to Growth
Tax History
| Year | Tax Paid | Tax Assessment Tax Assessment Total Assessment is a certain percentage of the fair market value that is determined by local assessors to be the total taxable value of land and additions on the property. | Land | Improvement |
|---|---|---|---|---|
| 2025 | $1,156 | $16,236 | -- | -- |
| 2024 | $1,167 | $15,463 | -- | -- |
| 2023 | $1,167 | $30,010 | $6,000 | $24,010 |
| 2022 | $1,138 | $23,100 | $4,620 | $18,480 |
| 2021 | $1,456 | $20,420 | $4,080 | $16,340 |
| 2020 | $1,432 | $19,200 | $3,840 | $15,360 |
| 2019 | $1,340 | $17,730 | $3,540 | $14,190 |
| 2018 | $1,283 | $15,470 | $3,090 | $12,380 |
| 2017 | $1,245 | $14,160 | $2,830 | $11,330 |
| 2016 | $1,279 | $13,650 | $2,730 | $10,920 |
| 2015 | $1,173 | $12,430 | $2,480 | $9,950 |
Agents Affiliated with this Home
-

Seller's Agent in 2021
Lexus Jones
Kari Bradley & Associates
(520) 868-4004
1 in this area
33 Total Sales
-
K
Seller Co-Listing Agent in 2021
Kari Bradley
Kari Bradley & Associates
(520) 868-4004
2 in this area
61 Total Sales
-

Buyer's Agent in 2021
Marisol Lechner
Home Style Realty, LLC
(480) 773-3094
1 in this area
5 Total Sales
-

Buyer's Agent in 2017
Kristen Wagner
Home Again Arizona, Real Estate and Property Management
(480) 580-2831
39 Total Sales
-

Buyer's Agent in 2015
Jay Almeida
RE/MAX
(480) 433-9190
3 in this area
57 Total Sales
-
K
Buyer's Agent in 2013
Kari Maud
Century 21 Metro Alliance
Map
Source: Arizona Regional Multiple Listing Service (ARMLS)
MLS Number: 6317312
APN: 304-01-803
- 11316 E Persimmon Ave
- 11253 E Peterson Ave Unit 4
- 11414 E Petra Ave Unit 132
- 11466 E Quintana Ave Unit 4
- 11320 E Queensborough Ave
- 11521 E Quintana Ave Unit 4
- 11235 E Pampa Ave
- 11328 E Ramblewood Ave
- 11242 E Onza Ave
- 11048 E Quintana Ave
- 11511 E Renata Ave
- 11502 E Rafael Ave
- 11533 E Nell Ave
- 11121 E Onza Ave
- 2842 S Royal Wood
- 11257 E Reginald Ave
- 11306 E Rembrandt Ave
- 2662 S Springwood Blvd Unit 462
- 2662 S Springwood Blvd Unit 341
- 2662 S Springwood Blvd Unit 338
