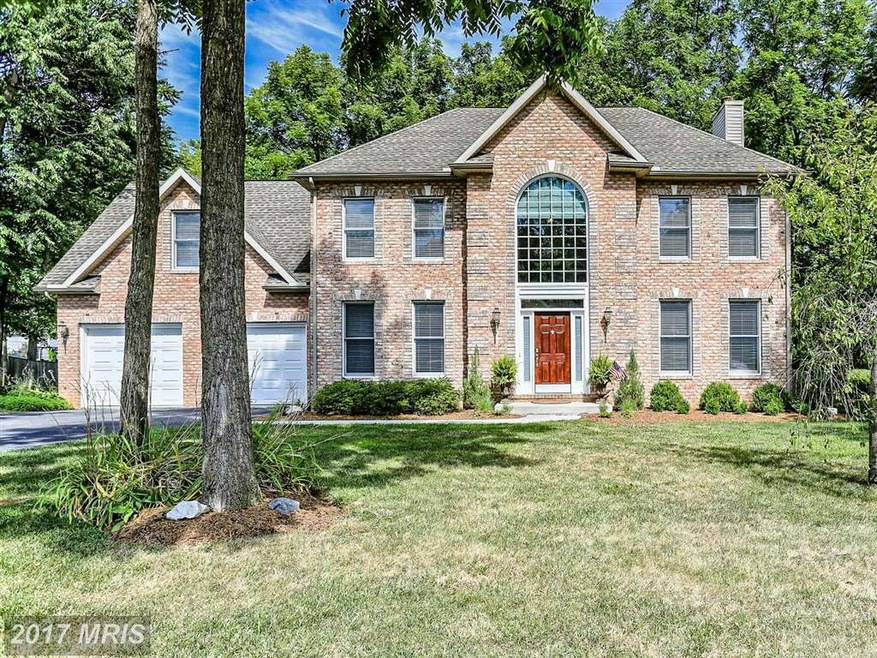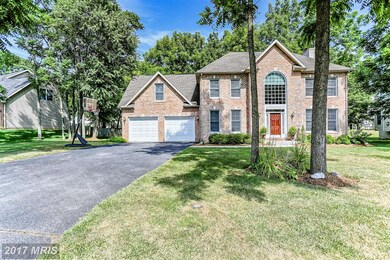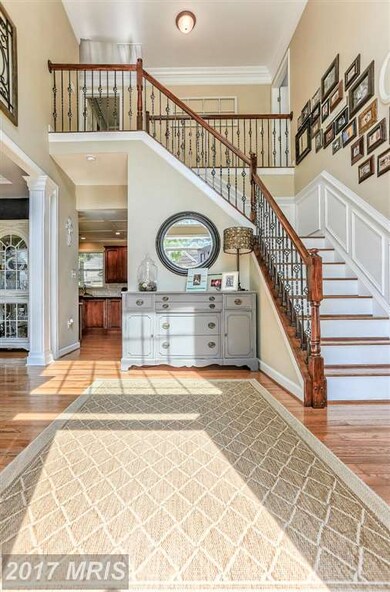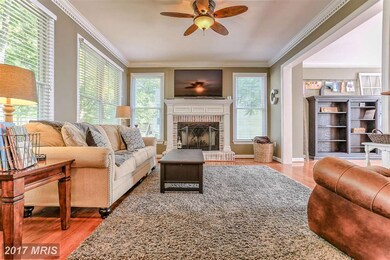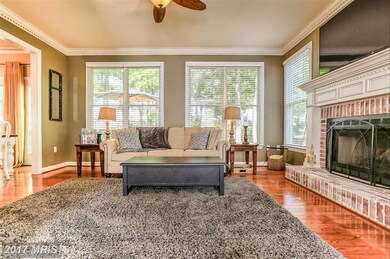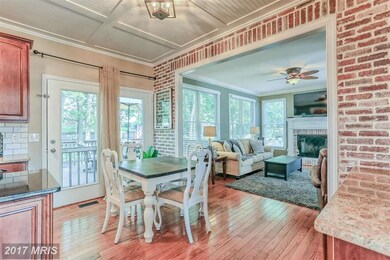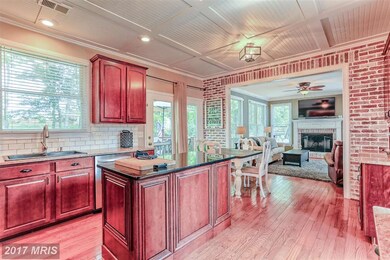
11417 Woodview Dr Hagerstown, MD 21742
Robinwood NeighborhoodHighlights
- Eat-In Gourmet Kitchen
- Colonial Architecture
- Wood Flooring
- Ruth Ann Monroe Primary School Rated A-
- Traditional Floor Plan
- Whirlpool Bathtub
About This Home
As of June 2021Beautifully unique 4/2/2 Colonial style home features a gourmet eat-in kitchen, wine refrigerator, granite counter tops, living room with gas fireplace, formal dining room w/ wood patterned tray ceiling, stunning upgrades throughout, finished basement and so much more! Spacious backyard retreat with fire pit is perfect for outdoor entertaining and relaxation. This home is truly one of a kind.
Last Agent to Sell the Property
The KW Collective License #525987 Listed on: 07/22/2016

Home Details
Home Type
- Single Family
Est. Annual Taxes
- $2,621
Year Built
- Built in 2002
Lot Details
- 0.35 Acre Lot
- Property is in very good condition
- Property is zoned RS-PU
Parking
- 2 Car Attached Garage
- Front Facing Garage
- Garage Door Opener
Home Design
- Colonial Architecture
- Vinyl Siding
- Brick Front
Interior Spaces
- Property has 3 Levels
- Traditional Floor Plan
- Built-In Features
- Crown Molding
- Wainscoting
- 1 Fireplace
- Entrance Foyer
- Family Room
- Living Room
- Dining Room
- Wood Flooring
- Finished Basement
- Connecting Stairway
Kitchen
- Eat-In Gourmet Kitchen
- Stove
- Cooktop
- Microwave
- Dishwasher
- Kitchen Island
- Upgraded Countertops
- Disposal
Bedrooms and Bathrooms
- 4 Bedrooms
- En-Suite Primary Bedroom
- En-Suite Bathroom
- 4 Bathrooms
- Whirlpool Bathtub
Laundry
- Laundry Room
- Dryer
- Washer
Outdoor Features
- Shed
Schools
- Eastern Elementary School
- Smithsburg Middle School
Utilities
- Cooling System Utilizes Bottled Gas
- Forced Air Heating and Cooling System
- Programmable Thermostat
- Bottled Gas Water Heater
Community Details
- No Home Owners Association
- Woodbridge Subdivision
Listing and Financial Details
- Tax Lot 87
- Assessor Parcel Number 2218037262
Ownership History
Purchase Details
Home Financials for this Owner
Home Financials are based on the most recent Mortgage that was taken out on this home.Purchase Details
Home Financials for this Owner
Home Financials are based on the most recent Mortgage that was taken out on this home.Purchase Details
Home Financials for this Owner
Home Financials are based on the most recent Mortgage that was taken out on this home.Purchase Details
Home Financials for this Owner
Home Financials are based on the most recent Mortgage that was taken out on this home.Purchase Details
Home Financials for this Owner
Home Financials are based on the most recent Mortgage that was taken out on this home.Purchase Details
Home Financials for this Owner
Home Financials are based on the most recent Mortgage that was taken out on this home.Purchase Details
Home Financials for this Owner
Home Financials are based on the most recent Mortgage that was taken out on this home.Purchase Details
Similar Homes in Hagerstown, MD
Home Values in the Area
Average Home Value in this Area
Purchase History
| Date | Type | Sale Price | Title Company |
|---|---|---|---|
| Deed | $457,000 | Rgs Title Llc | |
| Interfamily Deed Transfer | -- | Lawyers Signature Stlmts Llc | |
| Deed | $360,000 | Rgs Title Llc | |
| Deed | $339,900 | Attorney | |
| Deed | $288,500 | Olde Towne Title Inc | |
| Deed | $355,000 | -- | |
| Deed | $355,000 | -- | |
| Deed | $297,661 | -- |
Mortgage History
| Date | Status | Loan Amount | Loan Type |
|---|---|---|---|
| Open | $402,591 | New Conventional | |
| Previous Owner | $288,000 | New Conventional | |
| Previous Owner | $288,000 | New Conventional | |
| Previous Owner | $271,920 | New Conventional | |
| Previous Owner | $278,400 | FHA | |
| Previous Owner | $263,968 | New Conventional | |
| Previous Owner | $270,000 | Purchase Money Mortgage | |
| Previous Owner | $270,000 | Purchase Money Mortgage | |
| Previous Owner | $55,000 | Future Advance Clause Open End Mortgage | |
| Closed | -- | No Value Available |
Property History
| Date | Event | Price | Change | Sq Ft Price |
|---|---|---|---|---|
| 06/15/2021 06/15/21 | Sold | $457,000 | +1.6% | $106 / Sq Ft |
| 05/16/2021 05/16/21 | Pending | -- | -- | -- |
| 05/12/2021 05/12/21 | For Sale | $450,000 | +25.0% | $104 / Sq Ft |
| 09/14/2018 09/14/18 | Sold | $360,000 | -1.4% | $139 / Sq Ft |
| 08/07/2018 08/07/18 | Pending | -- | -- | -- |
| 08/03/2018 08/03/18 | For Sale | $365,000 | +1.4% | $141 / Sq Ft |
| 08/03/2018 08/03/18 | Off Market | $360,000 | -- | -- |
| 09/15/2016 09/15/16 | Sold | $339,900 | 0.0% | $132 / Sq Ft |
| 07/25/2016 07/25/16 | Pending | -- | -- | -- |
| 07/22/2016 07/22/16 | For Sale | $339,900 | +17.8% | $132 / Sq Ft |
| 04/16/2012 04/16/12 | Sold | $288,500 | -3.8% | $67 / Sq Ft |
| 03/19/2012 03/19/12 | Pending | -- | -- | -- |
| 03/13/2012 03/13/12 | For Sale | $299,875 | -- | $70 / Sq Ft |
Tax History Compared to Growth
Tax History
| Year | Tax Paid | Tax Assessment Tax Assessment Total Assessment is a certain percentage of the fair market value that is determined by local assessors to be the total taxable value of land and additions on the property. | Land | Improvement |
|---|---|---|---|---|
| 2025 | $3,624 | $420,067 | $0 | $0 |
| 2024 | $3,624 | $350,000 | $57,600 | $292,400 |
| 2023 | $3,584 | $346,133 | $0 | $0 |
| 2022 | $3,544 | $342,267 | $0 | $0 |
| 2021 | $3,571 | $338,400 | $57,600 | $280,800 |
| 2020 | $1,856 | $326,067 | $0 | $0 |
| 2019 | $3,326 | $313,733 | $0 | $0 |
| 2018 | $3,193 | $301,400 | $57,600 | $243,800 |
| 2017 | $3,046 | $294,367 | $0 | $0 |
| 2016 | -- | $287,333 | $0 | $0 |
| 2015 | $2,864 | $280,300 | $0 | $0 |
| 2014 | $2,864 | $277,333 | $0 | $0 |
Agents Affiliated with this Home
-

Seller's Agent in 2021
Andrew Hopley
Keller Williams Realty Centre
(301) 275-2352
1 in this area
497 Total Sales
-

Buyer's Agent in 2021
Michelle Hodos
Long & Foster
(240) 446-5333
1 in this area
263 Total Sales
-

Seller's Agent in 2018
James Keating
Keller Williams Realty Centre
(240) 285-5740
1 in this area
163 Total Sales
-

Seller Co-Listing Agent in 2018
Leslie Barnes
Keller Williams Realty Centre
(240) 674-5782
1 in this area
42 Total Sales
-

Buyer's Agent in 2018
Kevin Conley
Compass
(240) 429-7513
24 Total Sales
-

Seller's Agent in 2016
Mary Llewellyn
The KW Collective
(301) 992-5946
6 in this area
509 Total Sales
Map
Source: Bright MLS
MLS Number: 1003741619
APN: 18-037262
- 11400 Rolling Green Place
- 20622 Woodbridge Dr
- 11505 High Ridge Ct
- 20434 Kings Crest Blvd
- 11724 Mockingbird Ln
- 11815 Robinwood Dr
- 11312 Grouse Ln N
- 11815 Oriole Dr
- 11117 Shalom Ln
- 20807 Emerald Dr
- 20137 Daniels Cir
- 20132 Clay Rd
- 11024 Sani Ln
- 11302 Robinwood Dr
- 20205 Kellys Ln
- 20502 Jefferson Blvd
- 11029 Plumwood Cir
- 20609 Jefferson Blvd
- 11927 Sycamore Dr
- 20207 Capital Ln
