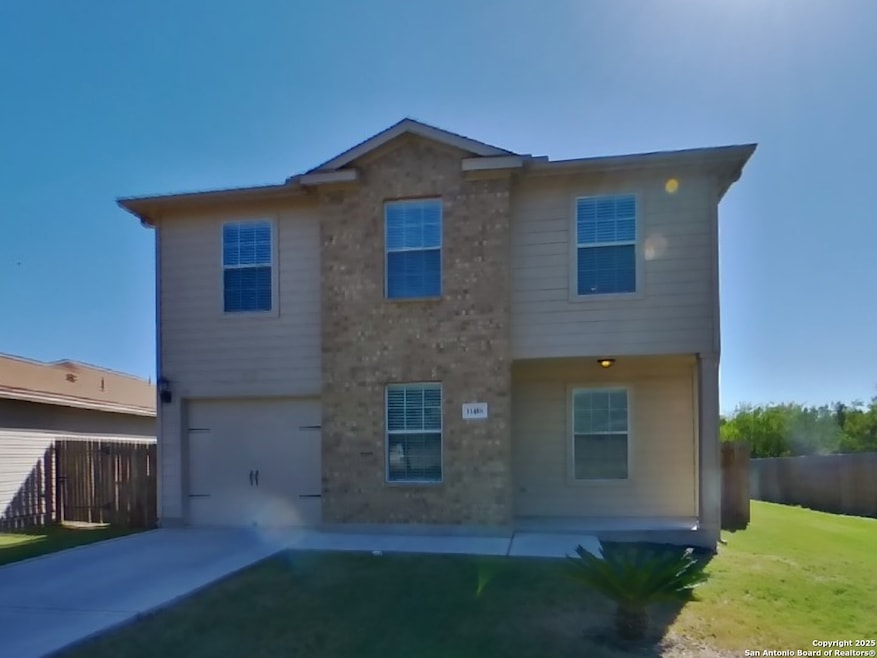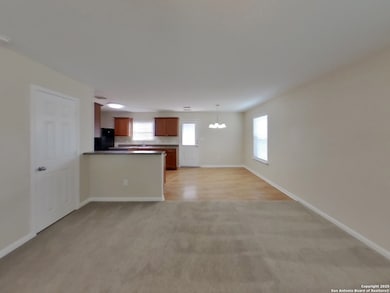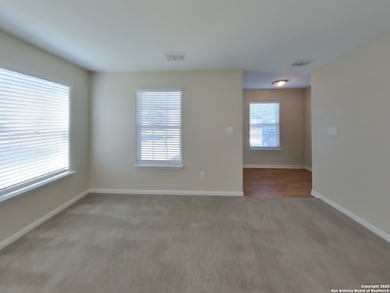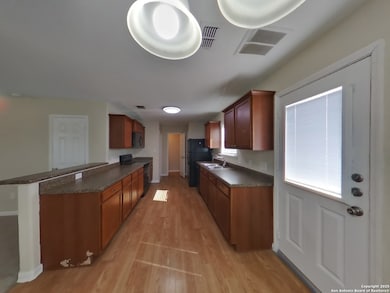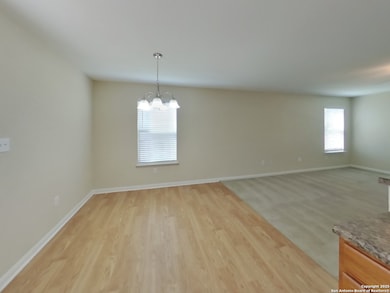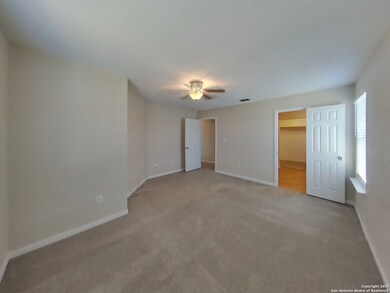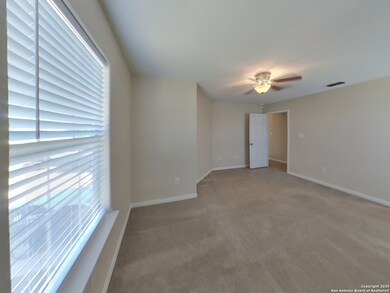11418 Buck Canyon San Antonio, TX 78252
Southwest San Antonio Neighborhood
3
Beds
2.5
Baths
1,572
Sq Ft
5,401
Sq Ft Lot
Highlights
- Central Heating and Cooling System
- Ceiling Fan
- Carpet
About This Home
Take a look at this beautiful home featuring 3 bedrooms, 2.5 bathrooms, and approximately 1,572 square feet. Enjoy the freedom of a virtually maintenance free lifestyle while residing in a great community.
Home Details
Home Type
- Single Family
Est. Annual Taxes
- $4,355
Year Built
- Built in 2010
Lot Details
- 5,401 Sq Ft Lot
Parking
- 2 Car Garage
Home Design
- Brick Exterior Construction
- Wood Shingle Roof
Interior Spaces
- 1,572 Sq Ft Home
- 2-Story Property
- Ceiling Fan
- Window Treatments
- Washer Hookup
Kitchen
- Stove
- Dishwasher
Flooring
- Carpet
- Vinyl
Bedrooms and Bathrooms
- 3 Bedrooms
Utilities
- Central Heating and Cooling System
- Window Unit Heating System
Community Details
- Canyon Crossing Subdivision
Listing and Financial Details
- Assessor Parcel Number 043172200490
Map
Source: San Antonio Board of REALTORS®
MLS Number: 1920482
APN: 04317-220-0490
Nearby Homes
- 5634 Forest Canyon
- 11455 Country Canyon
- 11266 Magic Canyon
- 11438 Country Canyon
- 11458 Coral Canyon
- 11218 Magic Canyon
- 11419 Coral Canyon
- 11411 Coral Canyon
- 11402 Indian Canyon Unit 4
- 5526 Bat Canyon
- 5714 Fossil Canyon
- 5735 Sandy Canyon
- 11547 Lightning Way
- 11110 Indian Canyon
- 11510 Bakersfield Pass
- 11022 Bluff Canyon
- 11503 Bakersfield Pass
- 11515 Bakersfield Pass
- 5742 Butch Canyon
- 11604 Troubadour Trail
- 11362 Fire Canyon
- 11462 Country Canyon
- 5611 Forest Canyon
- 11455 Country Canyon
- 11327 Indian Canyon
- 5866 Wildcat Canyon
- 5707 Fossil Canyon
- 5503 Hidden Canyon
- 5731 Butch Canyon
- 5707 Butch Canyon
- 11023 Inner Canyon
- 11636 Folsom Pass
- 5907 Blonde Canyon
- 11567 Lightning Way
- 11314 Begonia Rock
- 11503 Bakersfield Pass
- 5626 Red Canyon
- 11338 Begonia Rock
- 11323 Begonia Rock
- 6119 Luckey Run
