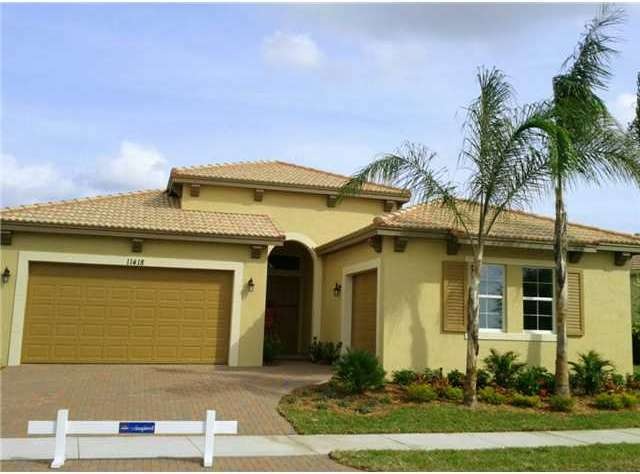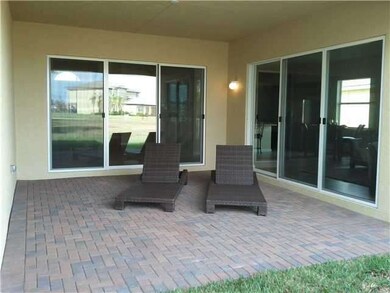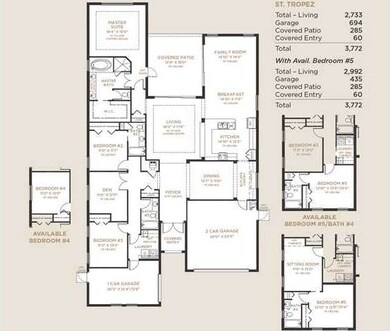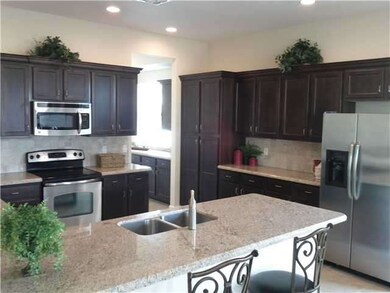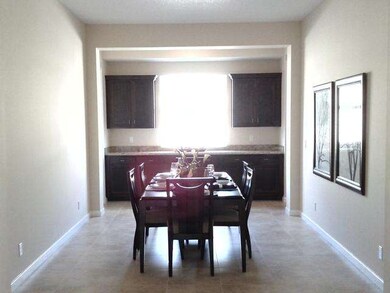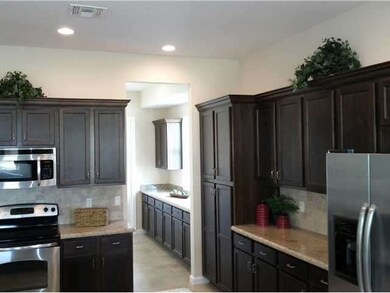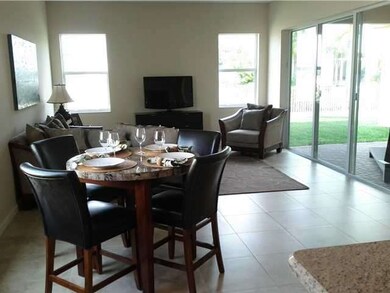
11418 SW Hillcrest Cir Port Saint Lucie, FL 34987
Tradition NeighborhoodHighlights
- Newly Remodeled
- Garden View
- Den
- Wood Flooring
- Community Pool
- Breakfast Area or Nook
About This Home
As of July 2019Single Story home with GARDEN VIEW, 3 bedrooms, 3 baths OPEN floor plan, BUTLER'S PANTRY in Kitchen including wood cabinets & granite countertops, Tile throughout living areas, Guest Bedroom has own bath. A MUST SEE!!
Last Agent to Sell the Property
Maria Atkins
MMLS Assoc.-Inactive Member License #0514837 Listed on: 12/11/2012
Last Buyer's Agent
Non-Member Mls Agent
Home Details
Home Type
- Single Family
Est. Annual Taxes
- $5,447
Year Built
- Built in 2012 | Newly Remodeled
HOA Fees
- $261 Monthly HOA Fees
Parking
- 3 Car Attached Garage
- Automatic Garage Door Opener
- Driveway
- Paver Block
- Open Parking
Home Design
- Tile Roof
- Concrete Block And Stucco Construction
Interior Spaces
- 2,733 Sq Ft Home
- 1-Story Property
- Entrance Foyer
- Formal Dining Room
- Den
- Garden Views
- Fire and Smoke Detector
Kitchen
- Breakfast Area or Nook
- Electric Range
- Microwave
- Dishwasher
- Disposal
Flooring
- Wood
- Carpet
- Ceramic Tile
Bedrooms and Bathrooms
- 3 Bedrooms
- Split Bedroom Floorplan
- Walk-In Closet
- 3 Full Bathrooms
- Dual Sinks
- Separate Shower in Primary Bathroom
Laundry
- Laundry in Utility Room
- Dryer
- Washer
Utilities
- Central Heating and Cooling System
- Electric Water Heater
Additional Features
- Patio
- Southwest Facing Home
Listing and Financial Details
- Home warranty included in the sale of the property
Community Details
Overview
- Town Park Subdivision, St. Tropez Floorplan
- Mandatory home owners association
- The community has rules related to no recreational vehicles or boats, no trucks or trailers
Recreation
- Community Pool
Ownership History
Purchase Details
Similar Homes in Port Saint Lucie, FL
Home Values in the Area
Average Home Value in this Area
Purchase History
| Date | Type | Sale Price | Title Company |
|---|---|---|---|
| Deed | -- | None Listed On Document | |
| Deed | -- | None Listed On Document |
Mortgage History
| Date | Status | Loan Amount | Loan Type |
|---|---|---|---|
| Previous Owner | $278,900 | New Conventional |
Property History
| Date | Event | Price | Change | Sq Ft Price |
|---|---|---|---|---|
| 07/31/2019 07/31/19 | Sold | $330,000 | -15.2% | $119 / Sq Ft |
| 07/01/2019 07/01/19 | Pending | -- | -- | -- |
| 09/15/2018 09/15/18 | For Sale | $389,000 | +42.8% | $141 / Sq Ft |
| 01/25/2013 01/25/13 | Sold | $272,352 | 0.0% | $100 / Sq Ft |
| 01/08/2013 01/08/13 | Pending | -- | -- | -- |
| 12/11/2012 12/11/12 | For Sale | $272,352 | -- | $100 / Sq Ft |
Tax History Compared to Growth
Tax History
| Year | Tax Paid | Tax Assessment Tax Assessment Total Assessment is a certain percentage of the fair market value that is determined by local assessors to be the total taxable value of land and additions on the property. | Land | Improvement |
|---|---|---|---|---|
| 2024 | $6,716 | -- | -- | -- |
| 2023 | $6,716 | $0 | $0 | $0 |
| 2022 | $6,492 | $0 | $0 | $0 |
Agents Affiliated with this Home
-
C
Seller's Agent in 2019
Cesar Trujillo
Keller Williams Realty of PSL
(772) 626-2504
204 in this area
394 Total Sales
-
M
Seller's Agent in 2013
Maria Atkins
MMLS Assoc.-Inactive Member
-
N
Buyer's Agent in 2013
Non-Member Mls Agent
Map
Source: MIAMI REALTORS® MLS
MLS Number: A1723405
APN: 4316-500-0498-000-4
- 11406 SW Fieldstone Way
- 11690 SW Rockville Ct
- 11471 SW Hillcrest Cir
- 11454 SW Fieldstone Way
- 11881 SW Crestwood Cir
- 11922 SW Crestwood Cir
- 11187 SW Lake Park Dr
- 11400 SW Reston Ct
- 11948 SW Crestwood Cir
- 11762 SW Waterford Isle Way
- 11416 SW Lake Park Dr
- 11454 SW Hawkins Terrace
- 11240 SW Wyndham Way
- 11377 SW Willow Ln
- 11389 SW Lyra Dr
- 11461 SW Lyra Dr
- 11273 SW Stockton Place
- 11296 SW Barton Way
- 12103 SW Bennington Cir
- 11380 SW Lyra Dr
